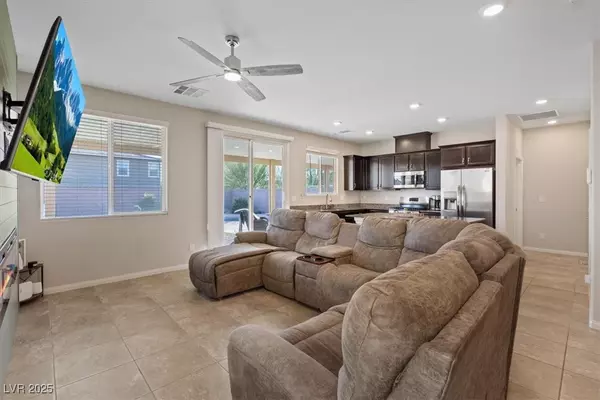
4343 Creekside Cavern AVE North Las Vegas, NV 89084
3 Beds
3 Baths
1,781 SqFt
UPDATED:
Key Details
Property Type Single Family Home
Sub Type Single Family Residence
Listing Status Active
Purchase Type For Sale
Square Footage 1,781 sqft
Price per Sqft $269
Subdivision Valley Vista Parcel 14
MLS Listing ID 2734471
Style Two Story
Bedrooms 3
Full Baths 1
Three Quarter Bath 2
Construction Status Resale
HOA Fees $150/mo
HOA Y/N Yes
Year Built 2019
Annual Tax Amount $4,248
Lot Size 5,227 Sqft
Acres 0.12
Property Sub-Type Single Family Residence
Property Description
Location
State NV
County Clark
Zoning Single Family
Direction From 215 and Decatur: Head North on Decatur, turn Right on Farm, Left on Scintilla, Right on Stardusk Falls, Left on Haystack Rock, Right on Creekside Cavern and home is on the Right.
Interior
Interior Features Bedroom on Main Level, Ceiling Fan(s), Window Treatments, Programmable Thermostat
Heating Central, Gas
Cooling Central Air, Electric
Flooring Carpet, Tile
Fireplaces Number 1
Fireplaces Type Electric, Heatilator, Living Room
Furnishings Unfurnished
Fireplace Yes
Window Features Blinds,Double Pane Windows
Appliance Dishwasher, Disposal, Gas Range, Microwave
Laundry Gas Dryer Hookup, Main Level, Laundry Room
Exterior
Exterior Feature Courtyard, Deck, Patio, Private Yard, Sprinkler/Irrigation
Parking Features Attached, Garage, Garage Door Opener, Guest, Inside Entrance, Open, Private
Garage Spaces 2.0
Fence Block, Back Yard
Pool Fiberglass, In Ground, Private
Utilities Available Cable Available
Amenities Available Dog Park, Gated, Playground, Park
Water Access Desc Public
Roof Type Tile
Porch Covered, Deck, Patio
Garage Yes
Private Pool Yes
Building
Lot Description Drip Irrigation/Bubblers, Desert Landscaping, Landscaped, Synthetic Grass, Sprinklers Timer, < 1/4 Acre
Faces North
Story 2
Sewer Public Sewer
Water Public
Construction Status Resale
Schools
Elementary Schools Heckethorn, Howard E., Heckethorn, Howard E.
Middle Schools Saville Anthony
High Schools Shadow Ridge
Others
HOA Name Altair & Gemini Poin
HOA Fee Include Recreation Facilities
Senior Community No
Tax ID 124-18-211-180
Security Features Security System Owned
Acceptable Financing Cash, Conventional, FHA, VA Loan
Green/Energy Cert Solar
Listing Terms Cash, Conventional, FHA, VA Loan
Virtual Tour https://realvaluemedia.hd.pics/4343-Creekside-Cavern-Ave/idx








