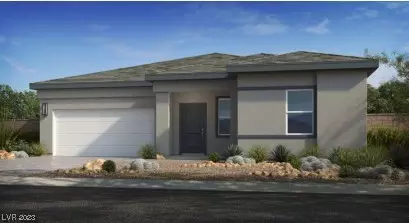$385,000
$399,990
3.7%For more information regarding the value of a property, please contact us for a free consultation.
4164 E Cactus Canyon Drive Pahrump, NV 89061
3 Beds
2 Baths
2,042 SqFt
Key Details
Sold Price $385,000
Property Type Single Family Home
Sub Type Single Family Residence
Listing Status Sold
Purchase Type For Sale
Square Footage 2,042 sqft
Price per Sqft $188
Subdivision Ovation At Mountain Falls
MLS Listing ID 2525962
Sold Date 03/29/24
Style One Story
Bedrooms 3
Full Baths 2
Construction Status UNDER CONSTRUCTION
HOA Fees $105/mo
HOA Y/N Yes
Originating Board GLVAR
Year Built 2023
Annual Tax Amount $3,800
Lot Size 5,880 Sqft
Acres 0.135
Property Description
REPRESENTATIVE PHOTOS ADDED. October Completion. Located in 55+ active lifestyle community Ovation at Mountain Falls, the Sage plan offers 3 bedrooms, 2 baths, an office, and a 2-bay garage. Impressive golf course location! Two secondary bedrooms are right off the foyer, as well as a bathroom and enclosed office. The open gathering room, island kitchen, and dining area seamlessly connect, making it ideal for entertaining family and friends. The primary suite is located in its own wing of the home for privacy and features dual sinks, extra storage, expansive walk-in shower, and walk-in closet. Design highlights include 18x18 'golden sand' floor tile in the main living areas and upgraded chrome whole house package. Structural options include: super shower.
Location
State NV
County Nye County
Community Terra West
Zoning Single Family
Body of Water Public
Interior
Interior Features Bedroom on Main Level, Primary Downstairs
Heating Central, Electric
Cooling Central Air, Electric
Flooring Carpet, Ceramic Tile
Furnishings Unfurnished
Window Features Double Pane Windows
Appliance Electric Range, Disposal, Microwave
Laundry Electric Dryer Hookup, Laundry Room
Exterior
Exterior Feature Patio
Garage Attached, Garage
Garage Spaces 2.0
Fence Back Yard, Wrought Iron
Pool Association
Utilities Available Electricity Available
Amenities Available Clubhouse, Fitness Center, Gated, Barbecue, Pool, Recreation Room, Tennis Court(s)
Roof Type Tile
Porch Covered, Patio
Parking Type Attached, Garage
Garage 1
Private Pool no
Building
Lot Description Desert Landscaping, Landscaped, < 1/4 Acre
Faces South
Story 1
Sewer Public Sewer
Water Public
Structure Type Drywall
Construction Status UNDER CONSTRUCTION
Schools
Elementary Schools Hafen, Hafen
Middle Schools Rosemary Clarke
High Schools Pahrump Valley
Others
HOA Name Terra West
HOA Fee Include Association Management,Maintenance Grounds,Recreation Facilities
Senior Community 1
Tax ID 46-262-01
Acceptable Financing Cash, Conventional, FHA, VA Loan
Listing Terms Cash, Conventional, FHA, VA Loan
Financing Cash
Read Less
Want to know what your home might be worth? Contact us for a FREE valuation!

Our team is ready to help you sell your home for the highest possible price ASAP

Copyright 2024 of the Las Vegas REALTORS®. All rights reserved.
Bought with NON MLS • NON-MLS OFFICE







