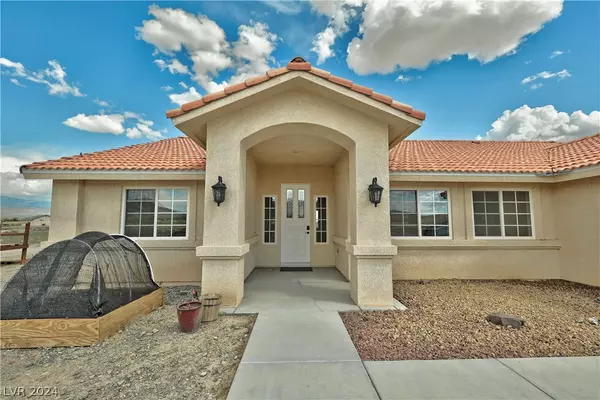$382,500
$385,000
0.6%For more information regarding the value of a property, please contact us for a free consultation.
271 N Corbin Street Pahrump, NV 89060
3 Beds
2 Baths
1,976 SqFt
Key Details
Sold Price $382,500
Property Type Single Family Home
Sub Type Single Family Residence
Listing Status Sold
Purchase Type For Sale
Square Footage 1,976 sqft
Price per Sqft $193
Subdivision Golden Spring Ranch U8
MLS Listing ID 2580931
Sold Date 06/07/24
Style One Story
Bedrooms 3
Full Baths 1
Three Quarter Bath 1
Construction Status RESALE
HOA Y/N No
Originating Board GLVAR
Year Built 2006
Annual Tax Amount $1,465
Lot Size 1.000 Acres
Acres 1.0
Property Description
Welcome to this peaceful 1976 sf retreat on a 1 acre corner lot in the western outskirts of Pahrump with amazing panoramic mountain views and still only minutes from the center of town and shopping. The new luxury plank vinyl flooring and trim adds a touch of modern elegance, while the fresh paint and updated hardware and fixtures create a welcoming atmosphere throughout. Relax around the woodburning fireplace which is also plumbed for gas, and enjoy the split floorplan as well as separate living and family rooms. The interior will convey with all appliances including washer and dryer, water softener and reverse osmosis drinking water system. The exterior includes 2 full rv hookups with 30 amp service (including stairs and deck on the north side of the home), pump house and a 16x10 outbuilding with upper loft storage. Don't miss out, schedule your tour today!!
Location
State NV
County Nye County
Zoning Horses Permitted,Single Family
Body of Water Private Well
Rooms
Other Rooms Shed(s)
Interior
Interior Features Ceiling Fan(s), Primary Downstairs
Heating Central, Electric
Cooling Central Air, Electric
Flooring Luxury Vinyl, Luxury Vinyl Plank, Tile
Fireplaces Number 1
Fireplaces Type Living Room, Wood Burning
Furnishings Partially
Window Features Double Pane Windows
Appliance Built-In Electric Oven, Dryer, Dishwasher, Electric Cooktop, Electric Water Heater, Disposal, Microwave, Refrigerator, Water Softener Owned, Water Heater, Water Purifier, Washer
Laundry Cabinets, Electric Dryer Hookup, Laundry Room, Sink
Exterior
Exterior Feature Circular Driveway, Patio, RV Hookup, Shed
Garage Attached, Finished Garage, Garage, Garage Door Opener, Inside Entrance, RV Hook-Ups, RV Access/Parking, Storage
Garage Spaces 2.0
Fence None
Pool None
Utilities Available Electricity Available, Septic Available
Amenities Available None
View Y/N 1
View Mountain(s)
Roof Type Tile
Street Surface Paved
Porch Covered, Patio
Parking Type Attached, Finished Garage, Garage, Garage Door Opener, Inside Entrance, RV Hook-Ups, RV Access/Parking, Storage
Garage 1
Private Pool no
Building
Lot Description 1 to 5 Acres, Corner Lot, Landscaped, No Rear Neighbors, Rocks
Faces West
Story 1
Sewer Septic Tank
Water Private, Well
Structure Type Frame,Stucco
Construction Status RESALE
Schools
Elementary Schools Manse, Manse
Middle Schools Rosemary Clarke
High Schools Pahrump Valley
Others
Tax ID 41-622-08
Acceptable Financing Cash, Conventional, FHA, VA Loan
Horse Property 1
Listing Terms Cash, Conventional, FHA, VA Loan
Financing Conventional
Read Less
Want to know what your home might be worth? Contact us for a FREE valuation!

Our team is ready to help you sell your home for the highest possible price ASAP

Copyright 2024 of the Las Vegas REALTORS®. All rights reserved.
Bought with Marci J. Metzger • The Ridge Realty Group







