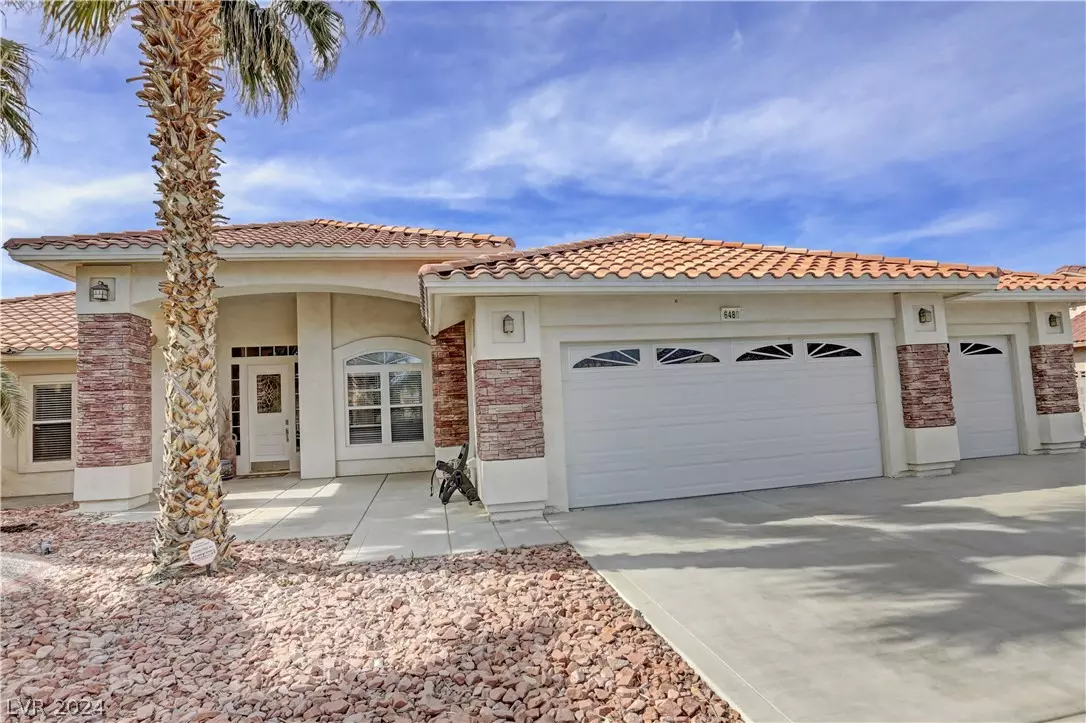$465,000
$470,000
1.1%For more information regarding the value of a property, please contact us for a free consultation.
6480 Montclair Street Pahrump, NV 89061
4 Beds
3 Baths
2,392 SqFt
Key Details
Sold Price $465,000
Property Type Single Family Home
Sub Type Single Family Residence
Listing Status Sold
Purchase Type For Sale
Square Footage 2,392 sqft
Price per Sqft $194
Subdivision Artesiahafen Ranch Phs#1
MLS Listing ID 2584423
Sold Date 07/29/24
Style One Story
Bedrooms 4
Full Baths 2
Half Baths 1
Construction Status RESALE
HOA Y/N Yes
Originating Board GLVAR
Year Built 2004
Annual Tax Amount $2,105
Lot Size 0.369 Acres
Acres 0.369
Property Description
Discover the ultimate in luxury living in this stunning Artesia offering, completely updated 2 years ago & w/nearly 2,400 s/f, it's a masterpiece of modern elegance. Step inside the foyer, & you'll find a spacious living rm w/a modern fireplace & sliding doors leading to the covered patio. The updated island kitchen features Quartz counters, farm sink, pantry, built-in oven & microwave, & a casual dining area framed by bay windows. A formal dining room is located adjacent to the kitchen. Primary bedroom is a sanctuary, offering built-in storage & spa-like en suite w/spacious shower, dual sinks, freestanding spa tub. 3 add'l bedrooms - one was used for an office/a half bath, offers flexibility. Laundry rm w/bonus water closet. Step outside to a covered patio w/pavers leading to a swim spa and a 4-person heated spa. There is a gas stub-out for the BBQ & sails to offer shade. This home is a true gem, blending style, comfort, & relaxation in one incredible package. It's all that and more!
Location
State NV
County Nye County
Community Artesia Homeowners
Zoning Single Family
Body of Water Public
Interior
Interior Features Bedroom on Main Level, Ceiling Fan(s), Primary Downstairs, Skylights
Heating Central, Electric
Cooling Central Air, Electric
Flooring Carpet, Laminate
Fireplaces Number 1
Fireplaces Type Electric, Great Room
Furnishings Unfurnished
Window Features Blinds,Double Pane Windows,Skylight(s)
Appliance Built-In Electric Oven, Dryer, Electric Cooktop, Electric Water Heater, Disposal, Microwave, Refrigerator, Washer
Laundry Cabinets, Electric Dryer Hookup, Main Level, Laundry Room, Sink
Exterior
Exterior Feature Barbecue, Patio, Private Yard, Sprinkler/Irrigation
Garage Attached, Epoxy Flooring, Finished Garage, Garage, Garage Door Opener, Inside Entrance, RV Potential, RV Access/Parking, Storage
Garage Spaces 3.0
Fence Block, Back Yard, RV Gate
Pool None
Utilities Available Electricity Available, Underground Utilities
Amenities Available Clubhouse, Dog Park, Playground, Park
View Y/N 1
View Mountain(s)
Roof Type Pitched,Tile
Porch Covered, Patio
Parking Type Attached, Epoxy Flooring, Finished Garage, Garage, Garage Door Opener, Inside Entrance, RV Potential, RV Access/Parking, Storage
Garage 1
Private Pool no
Building
Lot Description 1/4 to 1 Acre Lot, Drip Irrigation/Bubblers, Desert Landscaping, Landscaped, Rocks
Faces East
Story 1
Sewer Public Sewer
Water Public
Structure Type Frame,Stucco,Drywall
Construction Status RESALE
Schools
Elementary Schools Hafen, Hafen
Middle Schools Rosemary Clarke
High Schools Pahrump Valley
Others
HOA Name Artesia Homeowners
HOA Fee Include Maintenance Grounds
Tax ID 43-522-04
Acceptable Financing Cash, 1031 Exchange, FHA, VA Loan
Listing Terms Cash, 1031 Exchange, FHA, VA Loan
Financing Conventional
Read Less
Want to know what your home might be worth? Contact us for a FREE valuation!

Our team is ready to help you sell your home for the highest possible price ASAP

Copyright 2024 of the Las Vegas REALTORS®. All rights reserved.
Bought with Amy Trieb • Access Realty







