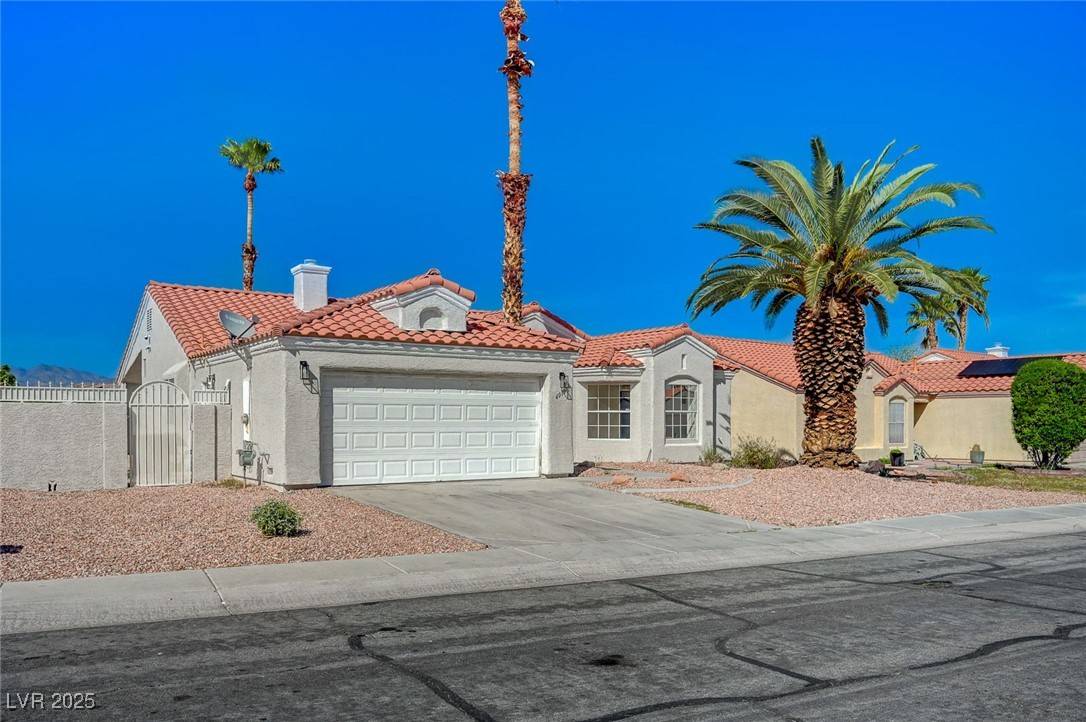4010 Herblinda LN North Las Vegas, NV 89032
3 Beds
2 Baths
1,632 SqFt
UPDATED:
Key Details
Property Type Single Family Home
Sub Type Single Family Residence
Listing Status Active
Purchase Type For Sale
Square Footage 1,632 sqft
Price per Sqft $281
Subdivision Las Brisas Norte-Phase 4
MLS Listing ID 2675374
Style One Story
Bedrooms 3
Full Baths 2
Construction Status Resale
HOA Y/N No
Year Built 1995
Annual Tax Amount $1,546
Lot Size 7,405 Sqft
Acres 0.17
Property Sub-Type Single Family Residence
Property Description
behind and no HOA! Everything is brand new—floors, kitchen, bathrooms, fixtures, and more. The open
layout flows seamlessly, with two fully updated bathrooms featuring modern, high-end finishes. Spacious
bedrooms, fresh paint, and stylish details throughout make this home feel brand new. The massive
backyard offers endless possibilities—perfect for entertaining, relaxing, or even adding a pool. Enjoy peace,
space, and freedom in a move-in ready home that truly stands out. This is a rare find you don't want to
miss!
Location
State NV
County Clark
Zoning Single Family
Direction To get to 4010 Herblinda Lane, North Las Vegas, NV 89032, take I-15 North from the Las Vegas Strip, exit at Cheyenne Ave, and head west. Turn right on Decatur Blvd, then left on Craig Rd. Continue about a mile, turn right on Bravita Dr, then left onto Herblinda Lane. The home will be on your left.
Interior
Interior Features Bedroom on Main Level, Ceiling Fan(s), Primary Downstairs
Heating Central, Gas
Cooling Central Air, Gas
Flooring Luxury Vinyl Plank
Fireplaces Number 1
Fireplaces Type Electric, Living Room
Furnishings Unfurnished
Fireplace Yes
Appliance Dishwasher, Disposal, Gas Range, Microwave, Refrigerator
Laundry Gas Dryer Hookup, Main Level
Exterior
Exterior Feature Patio
Parking Features Attached, Garage, Private
Garage Spaces 2.0
Fence Block, Back Yard
Utilities Available Underground Utilities, Septic Available
Amenities Available None
Water Access Desc Public
Roof Type Tile
Porch Patio
Garage Yes
Private Pool No
Building
Lot Description Desert Landscaping, Landscaped, < 1/4 Acre
Faces South
Sewer Septic Tank
Water Public
Construction Status Resale
Schools
Elementary Schools Bruner, Lucille S., Bruner, Lucille S.
Middle Schools Swainston Theron
High Schools Cheyenne
Others
Senior Community No
Tax ID 139-06-814-004
Acceptable Financing Cash, Conventional, FHA, VA Loan
Listing Terms Cash, Conventional, FHA, VA Loan
Virtual Tour https://www.propertypanorama.com/instaview/las/2675374







