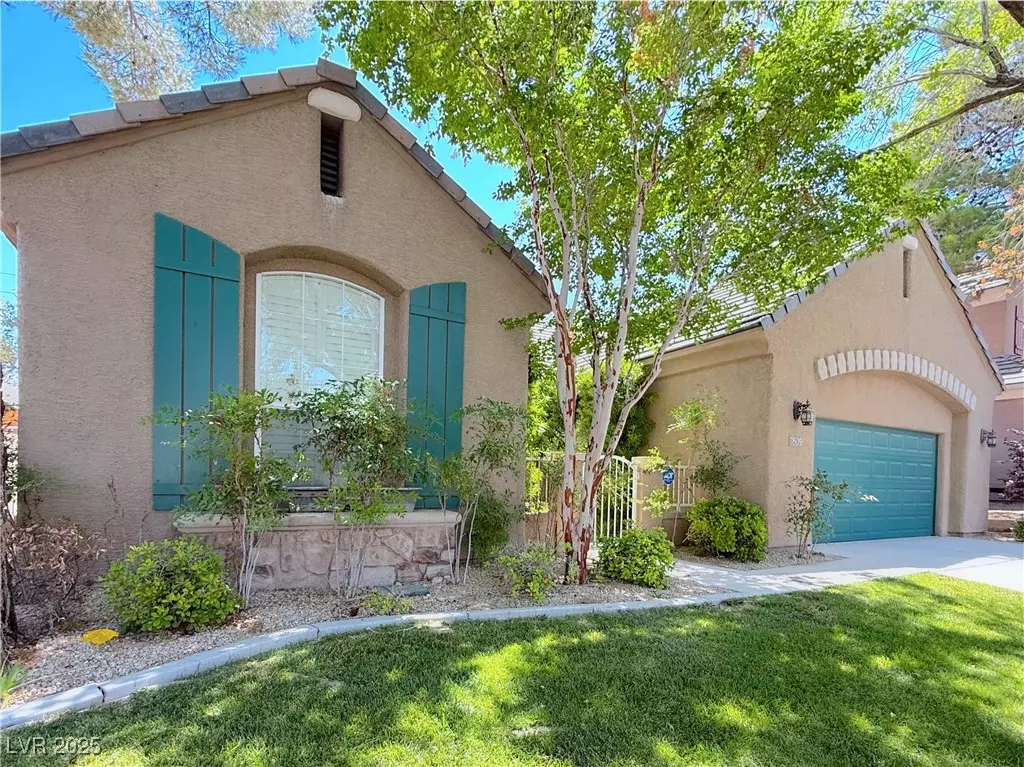9809 Miss Peach AVE Las Vegas, NV 89145
3 Beds
2 Baths
2,033 SqFt
OPEN HOUSE
Sat Aug 09, 11:00am - 3:00pm
Sun Aug 10, 11:00am - 3:00pm
UPDATED:
Key Details
Property Type Single Family Home
Sub Type Single Family Residence
Listing Status Active
Purchase Type For Sale
Square Footage 2,033 sqft
Price per Sqft $313
Subdivision Peccole West-Phase 3
MLS Listing ID 2707351
Style One Story
Bedrooms 3
Full Baths 2
Construction Status Resale
HOA Fees $531/mo
HOA Y/N Yes
Year Built 1999
Annual Tax Amount $4,598
Lot Size 6,534 Sqft
Property Sub-Type Single Family Residence
Property Description
Inside, you'll find high ceilings and an open floor plan, accentuated by a grand fireplace, crown molding, plantation shutters, and NEW flooring that adds a modern touch. The kitchen offers a breakfast bar and flows seamlessly into an elegant dining area framed by bay windows. The primary suite is a private retreat, featuring direct access to a patio, luxurious en-suite bathroom, and spacious walk-in closet.
Additional features include a versatile third bedroom/den, perfect for home office, a convenient laundry mudroom, and a two-car garage with ample storage. Enjoy access to community amenities such as a clubhouse, pool, spa, fitness center, and tennis courts, making this home a perfect blend of elegance and lifestyle.
Location
State NV
County Clark
Community Pool
Zoning Single Family
Direction From I-215: Exit Charleston going East. Left on Palace Ct to Queensridge Gate
Interior
Interior Features Bedroom on Main Level, Ceiling Fan(s), Primary Downstairs, Window Treatments
Heating Central, Gas
Cooling Central Air, Electric
Flooring Luxury Vinyl Plank
Fireplaces Number 1
Fireplaces Type Gas, Living Room
Furnishings Unfurnished
Fireplace Yes
Window Features Insulated Windows,Plantation Shutters
Appliance Built-In Gas Oven, Dryer, Dishwasher, Gas Cooktop, Disposal, Microwave, Refrigerator, Washer
Laundry Gas Dryer Hookup, Laundry Room
Exterior
Exterior Feature Patio, Private Yard
Parking Features Attached, Garage, Garage Door Opener, Inside Entrance, Private, Storage
Garage Spaces 2.0
Fence Block, Back Yard
Pool Community
Community Features Pool
Utilities Available Underground Utilities
Amenities Available Basketball Court, Business Center, Clubhouse, Fitness Center, Gated, Playground, Park, Pool, Guard, Spa/Hot Tub, Tennis Court(s)
Water Access Desc Public
Roof Type Tile
Porch Covered, Patio
Garage Yes
Private Pool No
Building
Lot Description Back Yard, Front Yard, Sprinklers In Rear, Sprinklers In Front, < 1/4 Acre
Faces North
Story 1
Sewer Public Sewer
Water Public
Construction Status Resale
Schools
Elementary Schools Bonner, John W., Bonner, John W.
Middle Schools Rogich Sig
High Schools Palo Verde
Others
HOA Name Queensridge HOA
HOA Fee Include Security
Senior Community No
Tax ID 138-31-419-044
Acceptable Financing Cash, Conventional, FHA, VA Loan
Listing Terms Cash, Conventional, FHA, VA Loan
Virtual Tour https://www.propertypanorama.com/instaview/las/2707351







