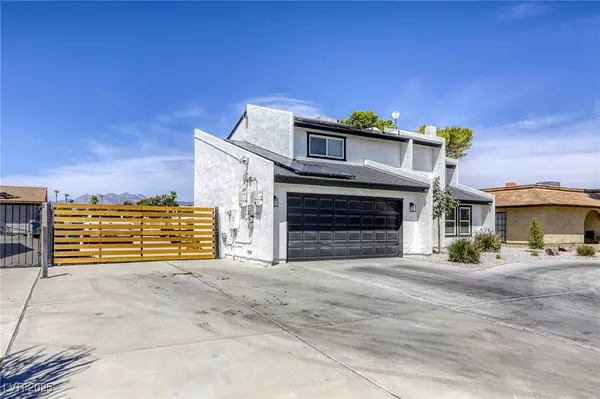2913 N Michael WAY Las Vegas, NV 89108
4 Beds
3 Baths
2,436 SqFt
UPDATED:
Key Details
Property Type Single Family Home
Sub Type Single Family Residence
Listing Status Active
Purchase Type For Sale
Square Footage 2,436 sqft
Price per Sqft $266
Subdivision Charleston Heights Tr 53A
MLS Listing ID 2708423
Style Two Story
Bedrooms 4
Full Baths 2
Three Quarter Bath 1
Construction Status Resale
HOA Fees $42/mo
HOA Y/N Yes
Year Built 1979
Annual Tax Amount $1,972
Lot Size 0.290 Acres
Acres 0.29
Property Sub-Type Single Family Residence
Property Description
Location
State NV
County Clark
Zoning Horses Permitted,Single Family
Direction From Cheyenne & Rancho, head West on Cheyenne, South on Michael, home is on the right.
Interior
Interior Features Bedroom on Main Level, Ceiling Fan(s), Skylights, Window Treatments, Programmable Thermostat
Heating Electric, Multiple Heating Units
Cooling Central Air, Electric, 2 Units
Flooring Carpet, Luxury Vinyl Plank
Fireplaces Number 1
Fireplaces Type Living Room, Wood Burning
Furnishings Unfurnished
Fireplace Yes
Window Features Blinds,Double Pane Windows,Low-Emissivity Windows,Skylight(s),Window Treatments
Appliance Dryer, Dishwasher, Electric Cooktop, Electric Water Heater, Disposal, Microwave, Refrigerator, Water Heater, Washer
Laundry Electric Dryer Hookup, Main Level, Laundry Room
Exterior
Exterior Feature Circular Driveway, Patio, Private Yard
Parking Features Attached, Finished Garage, Garage, Garage Door Opener, Inside Entrance, Private, RV Gated, RV Access/Parking
Garage Spaces 2.0
Fence Block, Back Yard, Metal, RV Gate, Wood
Utilities Available Electricity Available, Underground Utilities
Amenities Available Basketball Court, Barbecue
Water Access Desc Public
Roof Type Composition,Shingle
Porch Covered, Patio
Garage Yes
Private Pool No
Building
Lot Description 1/4 to 1 Acre Lot, Desert Landscaping, Landscaped, No Rear Neighbors, Rocks
Faces East
Story 2
Sewer Public Sewer
Water Public
Construction Status Resale
Schools
Elementary Schools Reed, Doris M., Reed, Doris M.
Middle Schools Molasky I
High Schools Cimarron-Memorial
Others
HOA Name Rancho LV Estates
HOA Fee Include Maintenance Grounds
Senior Community No
Tax ID 138-13-212-018
Ownership Single Family Residential
Acceptable Financing Cash, Conventional, FHA, VA Loan
Green/Energy Cert Solar
Listing Terms Cash, Conventional, FHA, VA Loan
Virtual Tour https://www.propertypanorama.com/instaview/las/2708423







