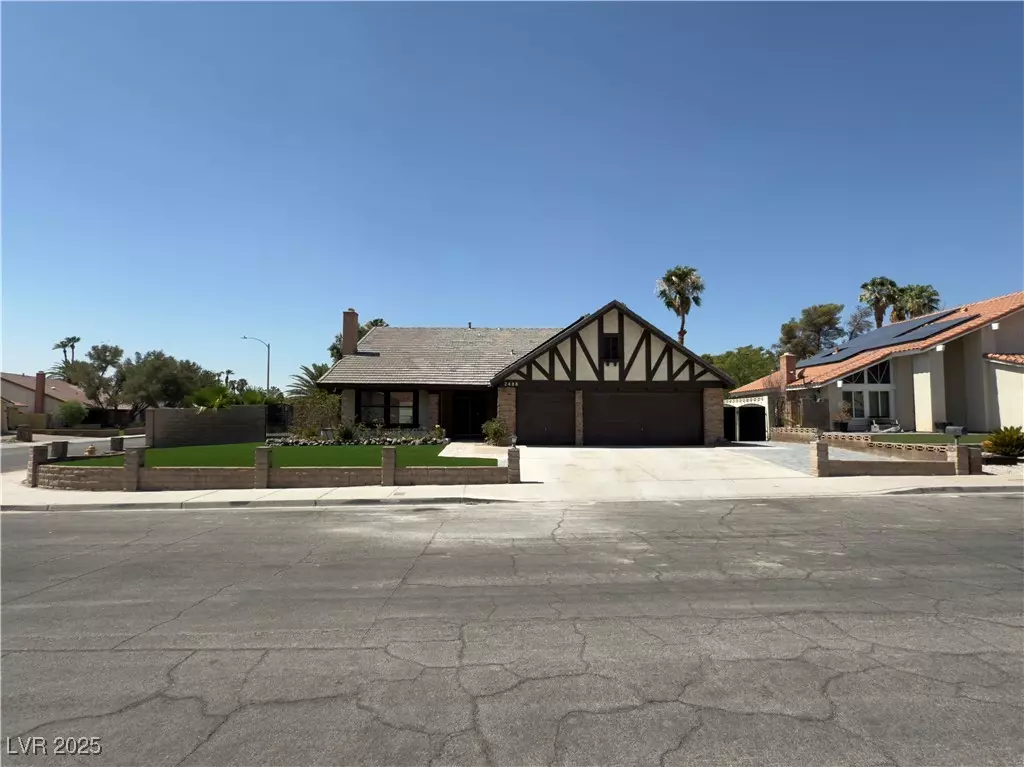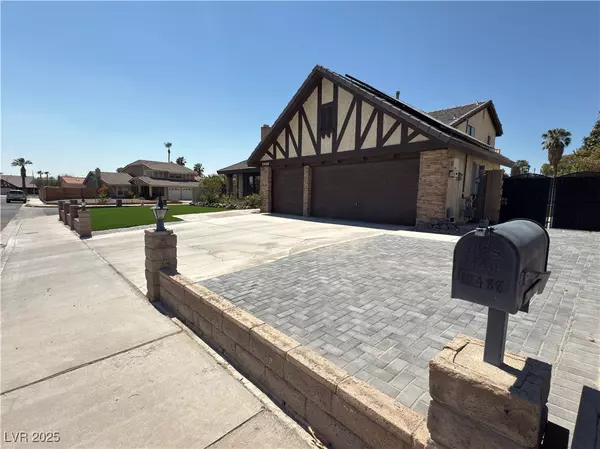2488 Marlene WAY Henderson, NV 89014
4 Beds
3 Baths
2,222 SqFt
UPDATED:
Key Details
Property Type Single Family Home
Sub Type Single Family Residence
Listing Status Active
Purchase Type For Sale
Square Footage 2,222 sqft
Price per Sqft $276
Subdivision Green Valley East
MLS Listing ID 2708577
Style Two Story
Bedrooms 4
Three Quarter Bath 3
Construction Status Resale
HOA Y/N No
Year Built 1979
Annual Tax Amount $2,310
Lot Size 10,018 Sqft
Acres 0.23
Property Sub-Type Single Family Residence
Property Description
This stunning Green Valley home has been completely renovated inside and out, offering modern upgrades and timeless charm. The remodeled kitchen showcases sleek white cabinetry, new countertops, and stainless steel appliances, perfectly paired with fully updated bathrooms featuring stylish, contemporary fixtures. Luxury vinyl plank flooring flow throughout the home, enhancing its fresh and elegant look. Enjoy cozy evenings by the fireplace, sunny days in the sparkling pool, and year-round savings with energy-efficient solar panels.
The spacious backyard offers peaceful views and a relaxing atmosphere, ideal for entertaining or unwinding—plus RV parking and a 3-car garage provide all the room you need. With no HOA, and a prime location near parks, schools, shopping, and freeway access.
Don't wait—bring your offer today. This one will go fast!
Location
State NV
County Clark
Zoning Single Family
Direction Head southeast on Main Street and merge onto I-515 S/US-93 S/US-95 S toward Henderson. Take exit 64 for Sunset Road, turn left on Sunset, right on Whitney Ranch Dr, then left on Marlene Way—2488 Marlene Way will be on your right.
Interior
Interior Features Bedroom on Main Level, None
Heating Central, Gas, Solar
Cooling Central Air, Electric
Flooring Luxury Vinyl Plank
Fireplaces Number 1
Fireplaces Type Living Room, Wood Burning
Furnishings Unfurnished
Fireplace Yes
Appliance Dryer, Disposal, Gas Range, Microwave, Refrigerator, Washer
Laundry Gas Dryer Hookup, Main Level, Laundry Room
Exterior
Exterior Feature Patio, Private Yard
Parking Features Attached, Garage, Private, RV Potential, RV Access/Parking
Garage Spaces 3.0
Fence Block, Back Yard
Pool Pool/Spa Combo
Utilities Available Underground Utilities
Amenities Available None
Water Access Desc Public
Roof Type Tile
Porch Covered, Patio
Garage Yes
Private Pool Yes
Building
Lot Description Garden, Synthetic Grass, < 1/4 Acre
Faces North
Story 2
Sewer Public Sewer
Water Public
Construction Status Resale
Schools
Elementary Schools Mcdoniel, Estes, Mcdoniel, Estes
Middle Schools Greenspun
High Schools Green Valley
Others
Senior Community No
Tax ID 178-05-610-052
Ownership Single Family Residential
Acceptable Financing Cash, Conventional, FHA, VA Loan
Listing Terms Cash, Conventional, FHA, VA Loan
Virtual Tour https://www.propertypanorama.com/instaview/las/2708577







