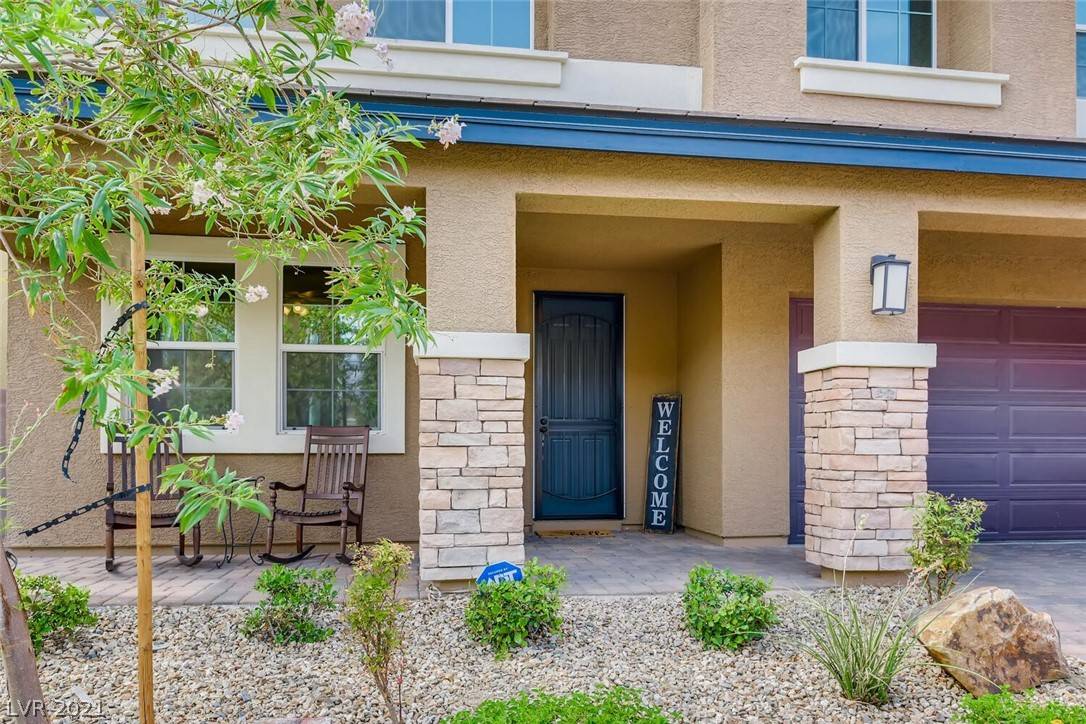$645,000
$650,000
0.8%For more information regarding the value of a property, please contact us for a free consultation.
4081 Akira AVE North Las Vegas, NV 89084
5 Beds
3 Baths
4,097 SqFt
Key Details
Sold Price $645,000
Property Type Single Family Home
Sub Type Single Family Residence
Listing Status Sold
Purchase Type For Sale
Square Footage 4,097 sqft
Price per Sqft $157
Subdivision Valley Vista East
MLS Listing ID 2317425
Sold Date 09/13/21
Style Two Story
Bedrooms 5
Full Baths 2
Three Quarter Bath 1
Construction Status Excellent,Resale
HOA Y/N Yes
Year Built 2018
Annual Tax Amount $4,954
Lot Size 6,534 Sqft
Acres 0.15
Property Sub-Type Single Family Residence
Property Description
Move-in ready! Like new!!! Everything about this home screams gorgeous; the floor plan makes sense; is highly functional and is great for entertaining. Downstairs features an airy open floor plan concept with two sliding glass doors to the backyard, a bedroom, bathroom, and mudroom. If you love to cook, the kitchen will not disappoint. First and foremost, there's ample space, a huge kitchen island, stainless steel appliances, a spacious walk-in pantry that wraps around, and more. The primary bedroom is located upstairs and separate from the other bedrooms and has an enormous walk-in closet that wraps around. The loft features a built-in pedal stool perfect for theater seats and creating a cinematic experience. All the bedrooms are sizable and have walk-in closets. The backyard has a covered patio with misters, a built-in outdoor kitchen, is prewired for a TV, also perfect for entertaining. There are also tinted windows throughout. Located in Aliante Valley Vista. Schedule a showing!
Location
State NV
County Clark County
Zoning Single Family
Direction From 215 E, take exit 41 onto Decatur Blvd, turn left onto Decatur Blvd, right on Elkhorn Rd, turn left on Lumiere St, turn right onto Akira Ave. HOME is on the right.
Interior
Interior Features Bedroom on Main Level, Ceiling Fan(s), Programmable Thermostat
Heating Gas, High Efficiency
Cooling Central Air, Electric, 2 Units
Flooring Carpet, Tile
Furnishings Unfurnished
Fireplace No
Window Features Double Pane Windows,Insulated Windows,Tinted Windows
Appliance Built-In Gas Oven, Dryer, Dishwasher, ENERGY STAR Qualified Appliances, Gas Cooktop, Disposal, Microwave, Refrigerator, Washer
Laundry Gas Dryer Hookup, Laundry Room, Upper Level
Exterior
Exterior Feature Built-in Barbecue, Barbecue, Porch, Patio, Private Yard, Sprinkler/Irrigation
Parking Features Attached, Exterior Access Door, Garage, Garage Door Opener, Inside Entrance, Private
Garage Spaces 3.0
Fence Block, Back Yard
Utilities Available Cable Available, Underground Utilities
Amenities Available Gated, Playground, Park
Water Access Desc Public
Roof Type Tile
Porch Covered, Patio, Porch
Garage Yes
Private Pool No
Building
Lot Description Drip Irrigation/Bubblers, Desert Landscaping, Landscaped, < 1/4 Acre
Faces North
Story 2
Sewer Public Sewer
Water Public
Construction Status Excellent,Resale
Schools
Elementary Schools Heckethorn Howard E, Heckethorn Howard E
Middle Schools Saville Anthony
High Schools Shadow Ridge
Others
HOA Name Thoroughbred Mgmt
HOA Fee Include Association Management
Senior Community No
Tax ID 124-18-818-005
Ownership Single Family Residential
Security Features Prewired,Security System Owned,Gated Community
Acceptable Financing Cash, Conventional, FHA, VA Loan
Listing Terms Cash, Conventional, FHA, VA Loan
Financing Conventional
Read Less
Want to know what your home might be worth? Contact us for a FREE valuation!

Our team is ready to help you sell your home for the highest possible price ASAP

Copyright 2025 of the Las Vegas REALTORS®. All rights reserved.
Bought with Luis Aparicio Keller Williams Market Place I






