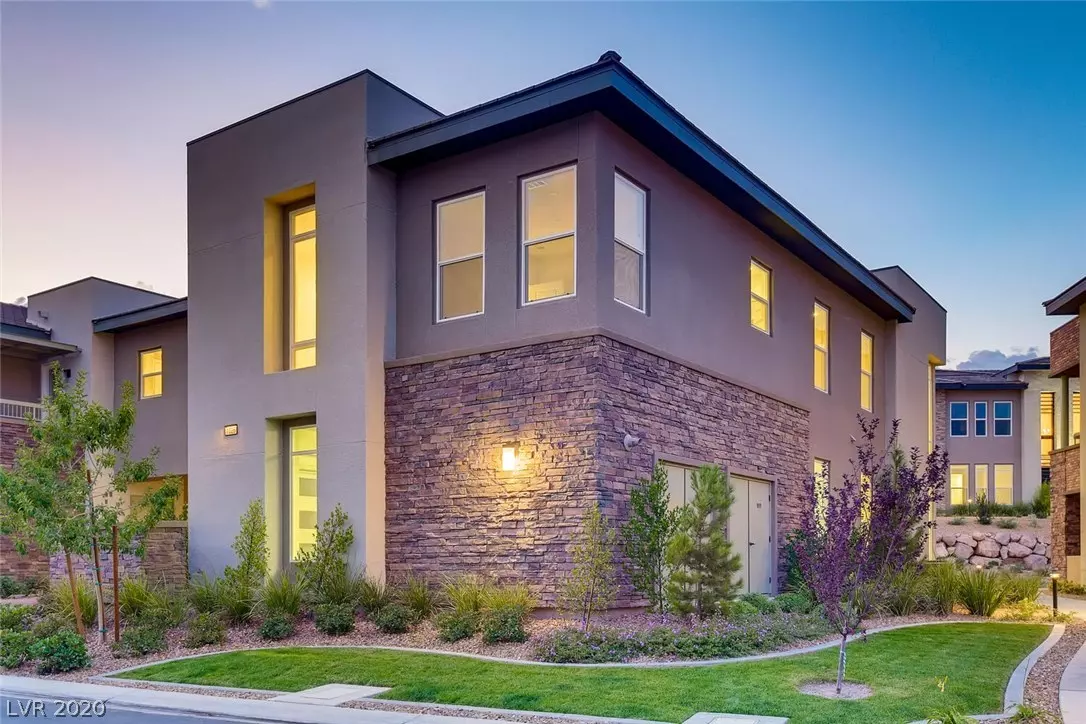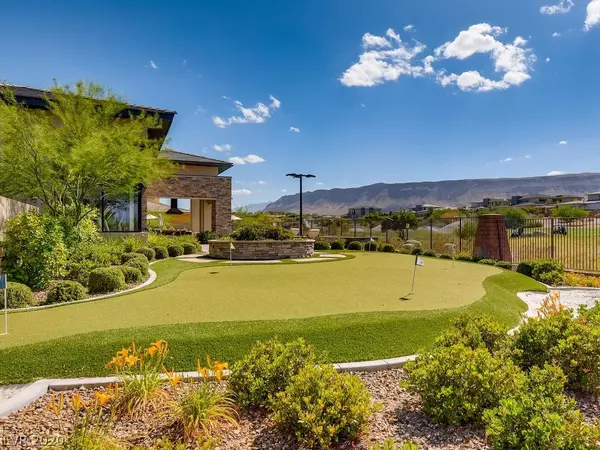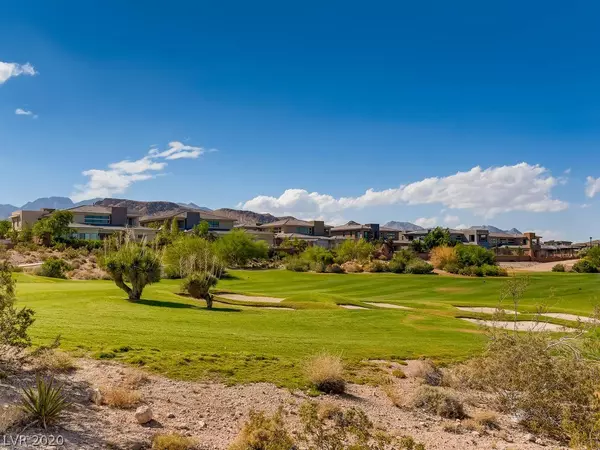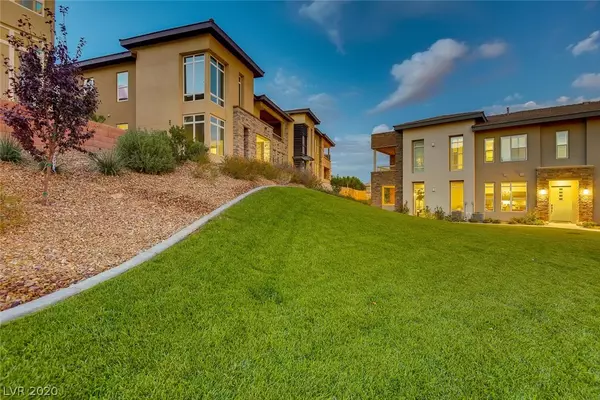$1,050,000
$1,069,000
1.8%For more information regarding the value of a property, please contact us for a free consultation.
11280 Granite Ridge Drive #1026 Las Vegas, NV 89135
4 Beds
5 Baths
3,211 SqFt
Key Details
Sold Price $1,050,000
Property Type Condo
Sub Type Condominium
Listing Status Sold
Purchase Type For Sale
Square Footage 3,211 sqft
Price per Sqft $327
Subdivision Summerlin Village 18-Parcel L Fairway Hills Amd
MLS Listing ID 2207653
Sold Date 01/14/21
Style Two Story
Bedrooms 4
Full Baths 2
Half Baths 2
Three Quarter Bath 1
Construction Status RESALE
HOA Fees $450/mo
HOA Y/N Yes
Originating Board GLVAR
Year Built 2019
Annual Tax Amount $938
Lot Size 7,405 Sqft
Acres 0.17
Property Description
Stunning Luxury Property in the Exclusive Gated Community of Fairway Hills. Resort-Style Amenities, Private Clubhouse, Fitness Center, Swimming Pool, Three Spas, Meeting Room, Putting Green and more await you in this Luxury Community nestled along Bear's Best golf course within the Prestigious Guard Gated Ridges Village of Summerlin. 2019 NEW, Never Lived-in, 4 Bedroom, 5 Bath, plus Multi-Purpose Room/Media/Game/Office, 3211 Square Feet, High End Stainless Steel Appliances, Bentley Plank Premier Hardwood Floors throughout, Nouveau Calacatta Quartz Countertops, Polished Chrome Hardware, Kohler Sinks/Faucets, Insulated 3 Car Garage w/direct Entry to Home, Additional Secure Storage Room, JO AIPHONE Touch Screen Video Intercom Security, Alphine Mist Quartz Bath Ctrs, Floating Vanities, Elevator Access or Stairs to a Spacious Open-Concept Living Area. Buyer can choose panels to match Cabinets or Stainless Steel for Viking 42" Refrigerator. Access to Club Ridges/Resort Pool/Tennis/Gym
Location
State NV
County Clark County
Community The Ridges
Zoning Multi-Family
Body of Water Public
Interior
Interior Features Bedroom on Main Level, Handicap Access, Elevator
Heating Central, Gas
Cooling Central Air, Electric
Flooring Hardwood, Tile
Equipment Intercom
Furnishings Unfurnished
Window Features Double Pane Windows,Low Emissivity Windows
Appliance Built-In Gas Oven, Double Oven, Dishwasher, Gas Cooktop, Disposal, Microwave, Refrigerator
Laundry Cabinets, Gas Dryer Hookup, Laundry Room, Sink
Exterior
Exterior Feature Balcony, Patio, Fire Pit, Sprinkler/Irrigation
Garage Attached, Finished Garage, Garage, Garage Door Opener, Inside Entrance, Private, Guest
Garage Spaces 3.0
Fence None
Pool Community
Community Features Pool
Utilities Available Cable Available
Amenities Available Clubhouse, Dog Park, Fitness Center, Golf Course, Gated, Barbecue, Pool, Recreation Room, Guard, Spa/Hot Tub, Security, Tennis Court(s), Elevator(s)
View Y/N 1
View City, Mountain(s)
Roof Type Tile
Porch Balcony, Covered, Patio
Private Pool no
Building
Lot Description Drip Irrigation/Bubblers, Desert Landscaping, Landscaped, < 1/4 Acre
Faces North
Story 2
Sewer Public Sewer
Water Public
Structure Type Brick,Frame,Stucco
Construction Status RESALE
Schools
Elementary Schools Goolsby Judy & John, Goolsby Judy & John
Middle Schools Fertitta Frank & Victoria
High Schools Durango
Others
HOA Name The Ridges
HOA Fee Include Association Management,Maintenance Grounds,Recreation Facilities,Security
Tax ID 164-23-518-025
Security Features Fire Sprinkler System,Gated Community
Acceptable Financing Cash, Conventional, VA Loan
Listing Terms Cash, Conventional, VA Loan
Financing Conventional
Read Less
Want to know what your home might be worth? Contact us for a FREE valuation!

Our team is ready to help you sell your home for the highest possible price ASAP

Copyright 2024 of the Las Vegas REALTORS®. All rights reserved.
Bought with Lee Benjamin Packer • eXp Realty







