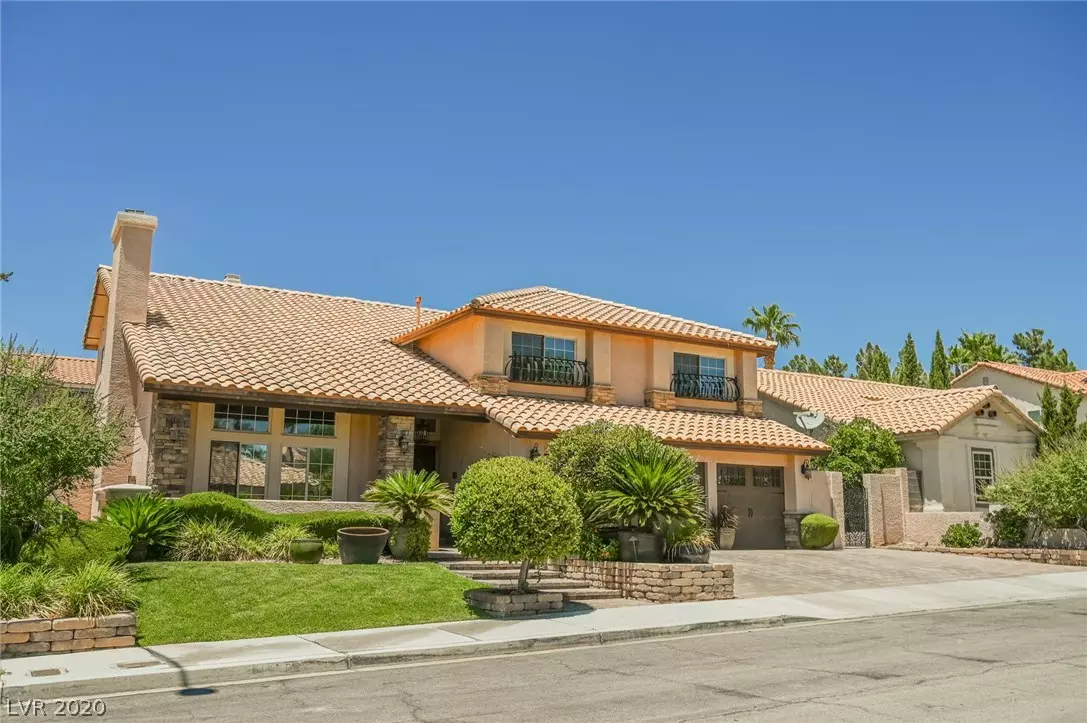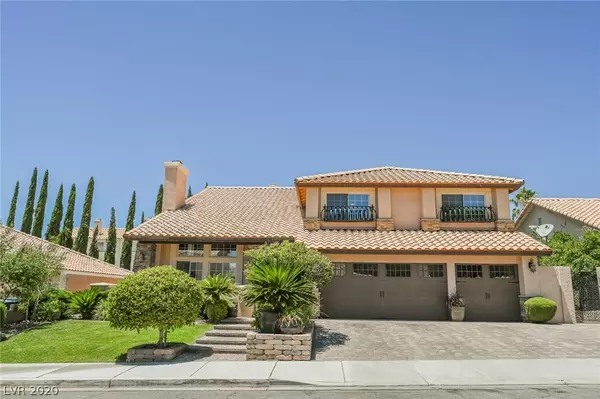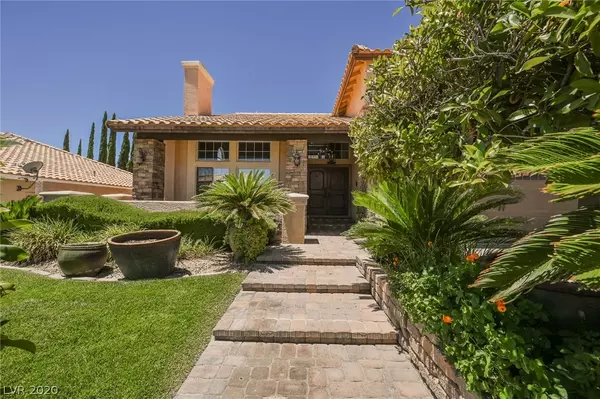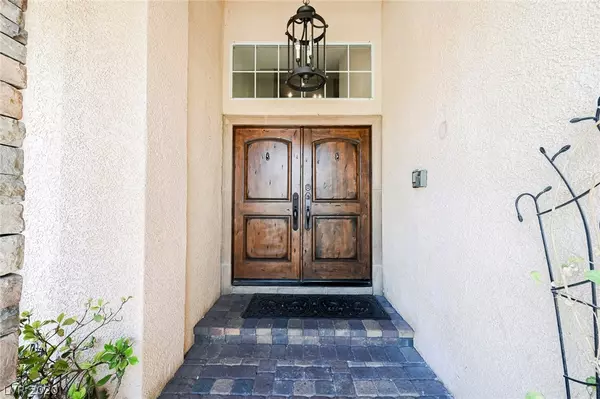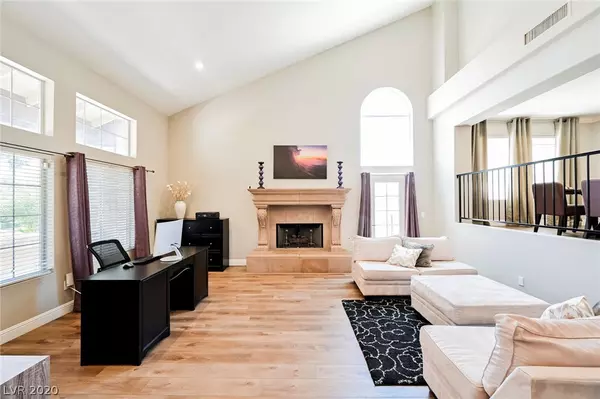$595,000
$599,000
0.7%For more information regarding the value of a property, please contact us for a free consultation.
3353 Canoe Cove Court Las Vegas, NV 89117
5 Beds
3 Baths
3,661 SqFt
Key Details
Sold Price $595,000
Property Type Single Family Home
Sub Type Single Family Residence
Listing Status Sold
Purchase Type For Sale
Square Footage 3,661 sqft
Price per Sqft $162
Subdivision Crystal Bay At Desert Inn
MLS Listing ID 2213347
Sold Date 09/01/20
Style Two Story
Bedrooms 5
Full Baths 2
Three Quarter Bath 1
Construction Status RESALE
HOA Y/N No
Originating Board GLVAR
Year Built 1991
Annual Tax Amount $2,813
Lot Size 7,840 Sqft
Acres 0.18
Property Description
Spacious home recently renovated by a celebrity interior designer with over 200K in upgrades! Functional gourmet kitchen with high-end appliances, quartz countertops, marble backsplash & seating area. Media room with surround sound, projector & 110" screen. Large bedrooms with walk-in closets, custom build-ins & window treatments. The large master retreat offers a beautiful custom marble bathroom with floor to ceiling shower. Private backyard offers a large pool, fireplace, covered patio & outdoor kitchen with BBQ. Great architecture and excellent finishes. Please enjoy the YouTube video/3D Tour
Location
State NV
County Clark County
Zoning Single Family
Body of Water Public
Interior
Interior Features Bedroom on Main Level
Heating Central, Gas, Multiple Heating Units
Cooling Central Air, Electric, 2 Units
Flooring Carpet, Linoleum, Tile, Vinyl
Fireplaces Number 3
Fireplaces Type Gas, Great Room, Living Room, Outside
Furnishings Unfurnished
Window Features Double Pane Windows
Appliance Dryer, Dishwasher, Disposal, Gas Range, Microwave, Refrigerator, Washer
Laundry Gas Dryer Hookup, Main Level
Exterior
Exterior Feature Built-in Barbecue, Barbecue, Dog Run, Patio, Private Yard
Parking Features Attached, Garage, Shelves
Garage Spaces 3.0
Fence Block, Back Yard, Stucco Wall
Pool In Ground, Private, Waterfall
Utilities Available Above Ground Utilities
Amenities Available None
Roof Type Pitched,Tile
Porch Covered, Patio
Garage 1
Private Pool yes
Building
Lot Description Front Yard, Sprinklers In Front, Landscaped, < 1/4 Acre
Faces East
Story 2
Sewer Public Sewer
Water Public
Architectural Style Two Story
Construction Status RESALE
Schools
Elementary Schools Hayden Don E, Hayden Don E
Middle Schools Fertitta Frank & Victoria
High Schools Spring Valley Hs
Others
Tax ID 163-18-510-076
Security Features Security System Owned
Acceptable Financing Cash, Conventional, VA Loan
Listing Terms Cash, Conventional, VA Loan
Financing Conventional
Read Less
Want to know what your home might be worth? Contact us for a FREE valuation!

Our team is ready to help you sell your home for the highest possible price ASAP

Copyright 2025 of the Las Vegas REALTORS®. All rights reserved.
Bought with Sharon Cho • BHHS Nevada Properties


