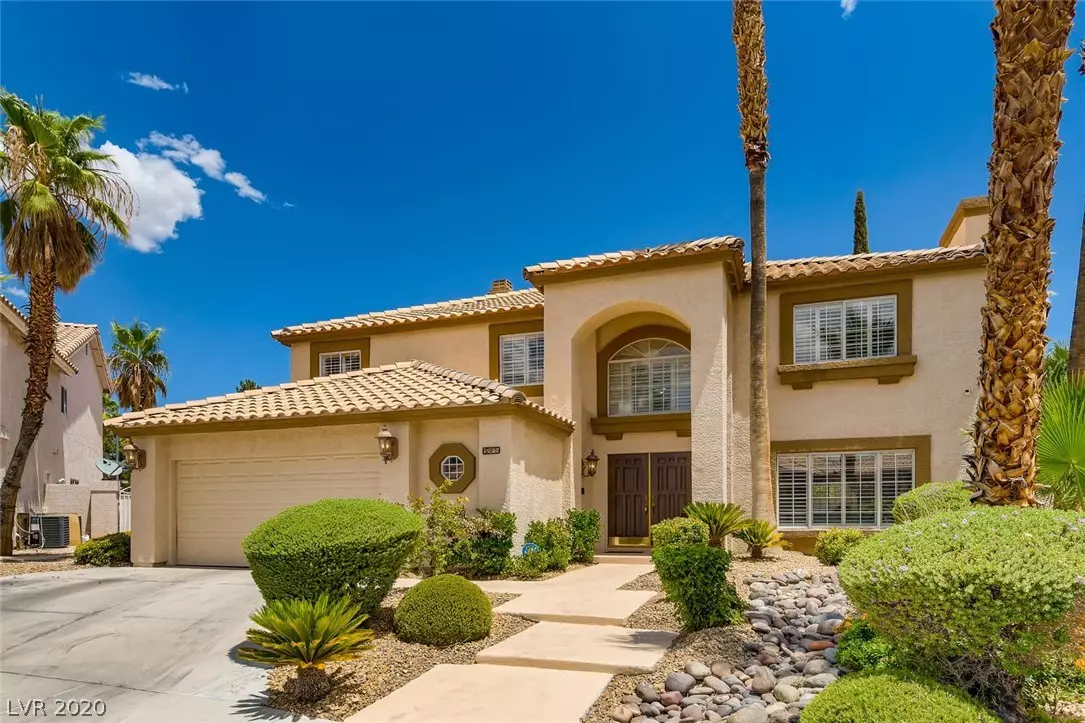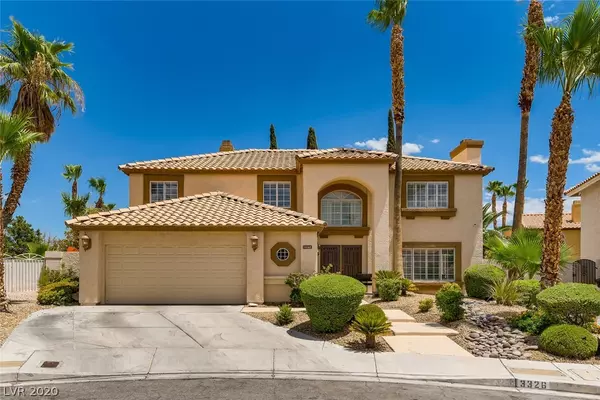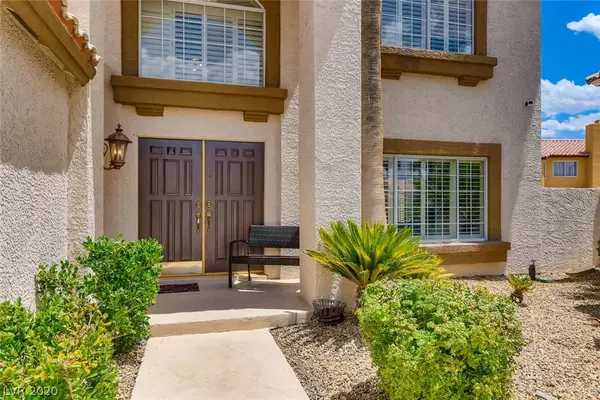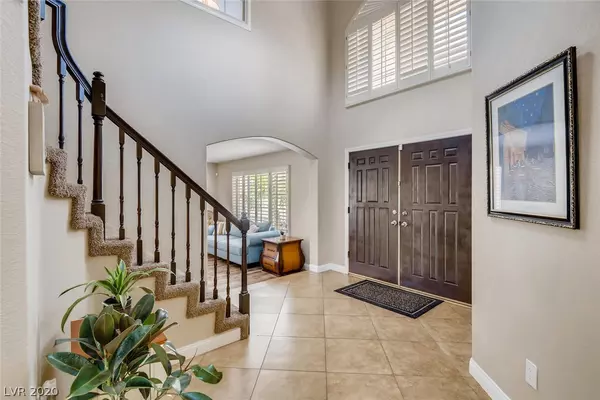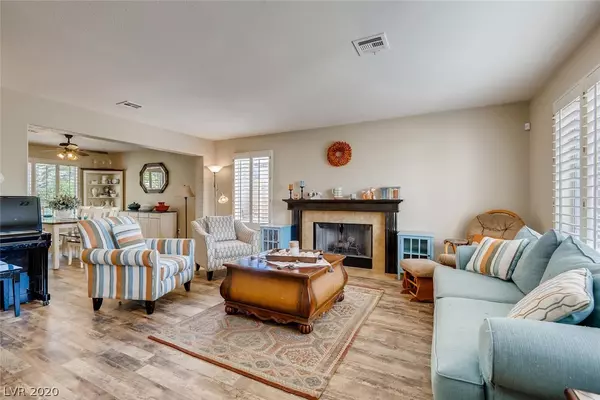$490,000
$475,000
3.2%For more information regarding the value of a property, please contact us for a free consultation.
3326 Turtle Vista Circle Las Vegas, NV 89117
5 Beds
3 Baths
3,025 SqFt
Key Details
Sold Price $490,000
Property Type Single Family Home
Sub Type Single Family Residence
Listing Status Sold
Purchase Type For Sale
Square Footage 3,025 sqft
Price per Sqft $161
Subdivision Crystal Bay At Desert Inn
MLS Listing ID 2217348
Sold Date 09/28/20
Style Two Story
Bedrooms 5
Full Baths 3
Construction Status RESALE
HOA Y/N No
Originating Board GLVAR
Year Built 1991
Annual Tax Amount $2,639
Lot Size 6,969 Sqft
Acres 0.16
Property Description
Here's that impossible to find 5 bed, 3 bath, bed downstairs home with pool under $500k in the SW. Pie shaped lot with pool and spa set perfectly in wide, oversized back yard. Formal living and dining give the home a traditional feel with rustic flooring, fireplace and amenities. Beautiful granite breakfast bars and counters, remodeled cabinets, and new flooring through kitchen and family room. Built in wet bar looks over family room for entertaining. Downstairs bedroom makes this home even more desirable. Master bedroom is huge with room for a complete bedroom set, retreat or workout area. Large secondary bedrooms and a fantastic 5th bed/loft that could be a gym, home theater, office or 5th bedroom. Master bed has undermount sinks, massive step up Roman tub, and lovely fireplace that overlooks the luxury bath. Priced below recent comparables, and ready to show .
Location
State NV
County Clark County
Zoning Single Family
Body of Water Public
Interior
Interior Features Bedroom on Main Level, Ceiling Fan(s)
Heating Central, Gas, Multiple Heating Units
Cooling Central Air, Electric, 2 Units
Flooring Carpet, Ceramic Tile
Fireplaces Number 3
Fireplaces Type Bedroom, Bath, Family Room, Gas
Furnishings Unfurnished
Window Features Blinds,Double Pane Windows,Low Emissivity Windows
Appliance Built-In Gas Oven, Double Oven, ENERGY STAR Qualified Appliances, Gas Cooktop, Disposal
Laundry Gas Dryer Hookup, Main Level, Laundry Room
Exterior
Exterior Feature Patio, Private Yard
Parking Features Attached, Garage, Garage Door Opener, Inside Entrance
Garage Spaces 2.0
Fence Block, Back Yard
Pool In Ground, Private, Pool/Spa Combo
Utilities Available Cable Available
Amenities Available None
View Y/N 1
View Mountain(s)
Roof Type Pitched,Tile
Porch Patio
Garage 1
Private Pool yes
Building
Lot Description Cul-De-Sac, Desert Landscaping, Landscaped, < 1/4 Acre
Faces West
Story 2
Sewer Public Sewer
Water Public
Architectural Style Two Story
Construction Status RESALE
Schools
Elementary Schools Hayes Keith C & Karen W, Hayes Keith C & Karen W
Middle Schools Fertitta Frank & Victoria
High Schools Spring Valley Hs
Others
Tax ID 163-18-510-058
Acceptable Financing Cash, Conventional, VA Loan
Listing Terms Cash, Conventional, VA Loan
Financing VA
Read Less
Want to know what your home might be worth? Contact us for a FREE valuation!

Our team is ready to help you sell your home for the highest possible price ASAP

Copyright 2025 of the Las Vegas REALTORS®. All rights reserved.
Bought with Noemi Jacob • Signature Real Estate Group


