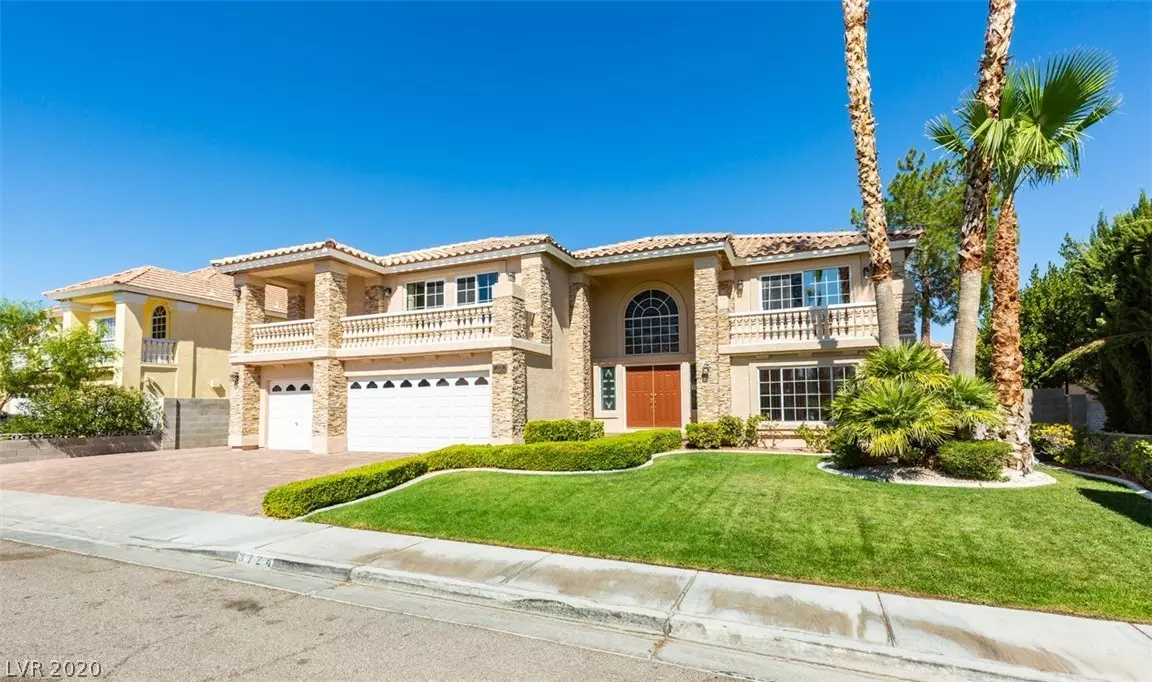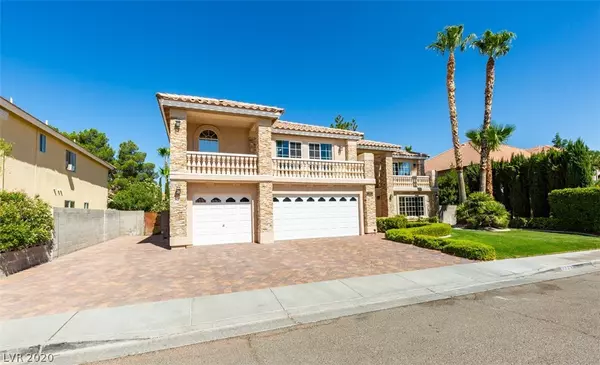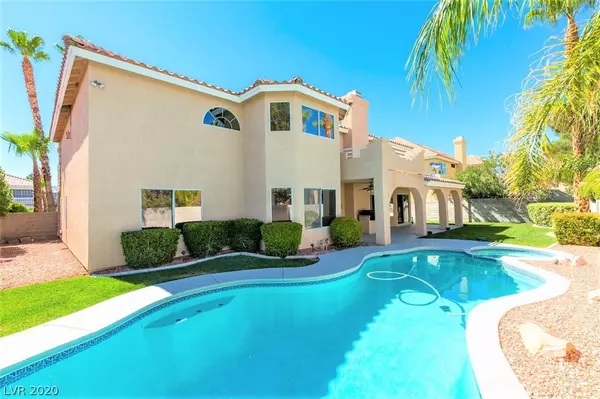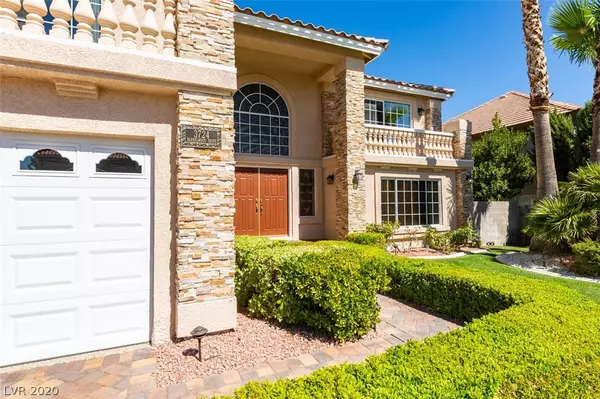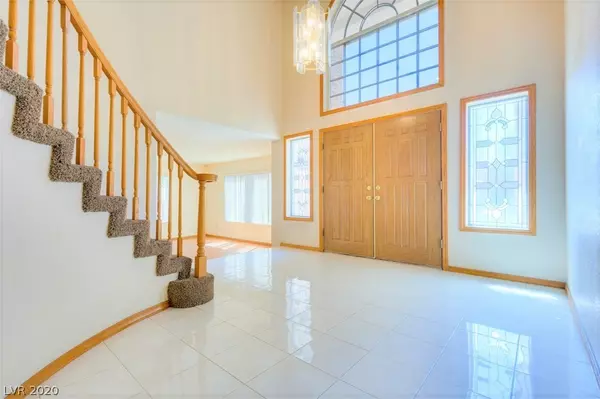$605,000
$614,800
1.6%For more information regarding the value of a property, please contact us for a free consultation.
3724 Barrelwood Drive Las Vegas, NV 89147
7 Beds
5 Baths
4,658 SqFt
Key Details
Sold Price $605,000
Property Type Single Family Home
Sub Type Single Family Residence
Listing Status Sold
Purchase Type For Sale
Square Footage 4,658 sqft
Price per Sqft $129
Subdivision Crystal Bay South Phase 2B
MLS Listing ID 2217088
Sold Date 10/13/20
Style Two Story
Bedrooms 7
Full Baths 4
Half Baths 1
Construction Status RESALE
HOA Y/N No
Originating Board GLVAR
Year Built 1994
Annual Tax Amount $3,643
Lot Size 8,276 Sqft
Acres 0.19
Property Description
SIMPLY FABULOUS CUSTOM EXTERIOR STONE WORK WELCOMES YOU HOME! VAULTED CEILINGS & THE GRAND CIRCULAR STAIRCASE IN ENTRY FOYER OF THIS LUXURIOUS RESIDENCE ARE BREATHTAKING. A FORMAL LIVING & DINING ROOM, SPACIOUS KITCHEN W/ GAS COOK-TOP, DOUBLE DISHWASHER, GRANITE COUNTER TOP & A BREAKFAST NOOK. THE FAMILY ROOM FEATURING A FIREPLACE & WET BAR ARE THE PERFECT SETTING FOR A COZY EVENING, ENTERTAINING CLIENTS OR HOSTING A PARTY. THE OWNER'S SUITE & EN SUITE WILL TAKE YOUR BREATH AWAY WITH THE GRACIOUS BALCONY, HUGE WALK IN CLOSET, THE LARGE LUXURY SHOWER, SPA TUB, DOUBLE SINKS & LOTS OF COUNTER SPACE, THIS OWNER'S SUITE HAS IT ALL. LARGE BEDROOM UPSTAIRS WITH BALCONY CAN BE USED AS A SECOND FAMILY ROOM, MEDIA ROOM, GAME ROOM OR WHATEVER YOUR HEART DESIRES! THE LARGE BACKYARD BOASTS AN 8 FOOT DEEP SWIMMING POOL, COVERED PATIO & MATURE LANDSCAPING. DID I MENTION THE RV PARKING ON THE SIDE OF THE 3 CAR GARAGE. SO MANY FEATURES WAITING JUST FOR YOU IN THIS LUXURIOUS RESIDENCE!
Location
State NV
County Clark County
Zoning Single Family
Body of Water Public
Interior
Interior Features Bedroom on Main Level, Ceiling Fan(s)
Heating Central, Gas, Multiple Heating Units
Cooling Central Air, Electric, 2 Units
Flooring Carpet, Ceramic Tile
Fireplaces Number 2
Fireplaces Type Family Room, Gas, Primary Bedroom
Furnishings Unfurnished
Window Features Blinds,Double Pane Windows
Appliance Dishwasher, Gas Cooktop, Disposal, Microwave, Refrigerator
Laundry Gas Dryer Hookup, Main Level, Laundry Room
Exterior
Exterior Feature Balcony, Barbecue, Porch, Patio, Private Yard, Sprinkler/Irrigation
Parking Features Attached, Garage, Garage Door Opener, Inside Entrance
Garage Spaces 3.0
Fence Block, Back Yard, Wrought Iron
Pool In Ground, Private
Utilities Available Cable Available
Amenities Available None
Roof Type Pitched,Tile
Porch Balcony, Covered, Patio, Porch
Garage 1
Private Pool yes
Building
Lot Description Back Yard, Drip Irrigation/Bubblers, Front Yard, Sprinklers In Rear, Sprinklers In Front, Landscaped, < 1/4 Acre
Faces West
Story 2
Sewer Public Sewer
Water Public
Architectural Style Two Story
Construction Status RESALE
Schools
Elementary Schools Bendorf Patricia, Bendorf Patricia
Middle Schools Lawrence
High Schools Spring Valley Hs
Others
Tax ID 163-17-311-033
Acceptable Financing Cash, Conventional, VA Loan
Listing Terms Cash, Conventional, VA Loan
Financing Conventional
Read Less
Want to know what your home might be worth? Contact us for a FREE valuation!

Our team is ready to help you sell your home for the highest possible price ASAP

Copyright 2025 of the Las Vegas REALTORS®. All rights reserved.
Bought with Caryn Slagle-Scruggs • Wardley Real Estate


