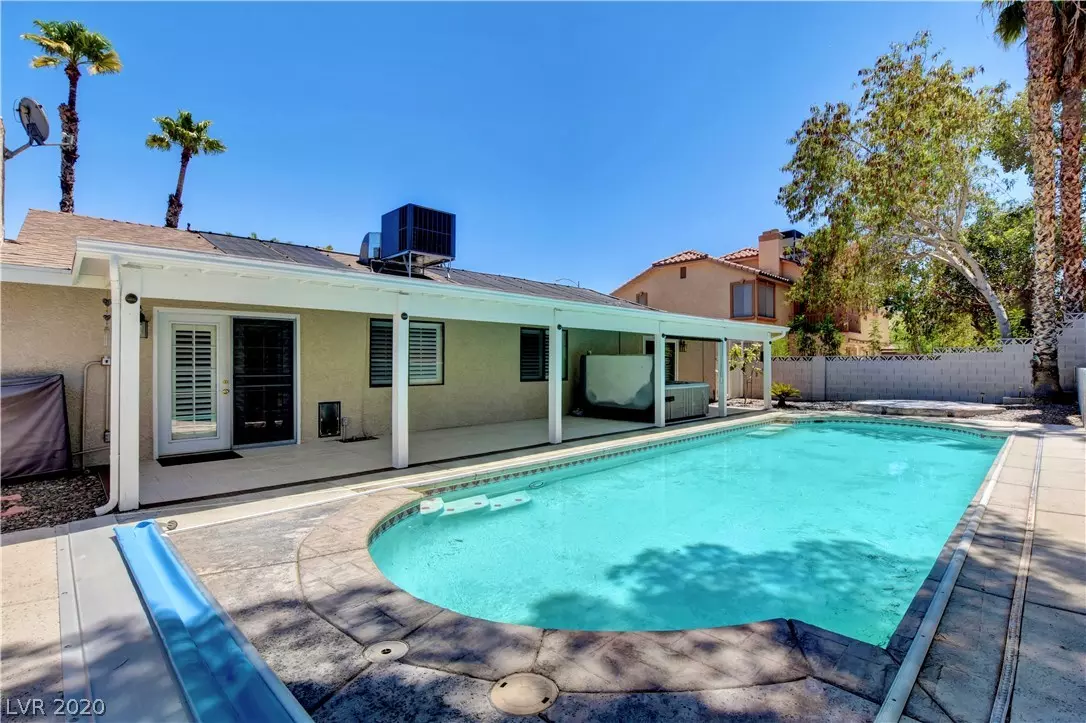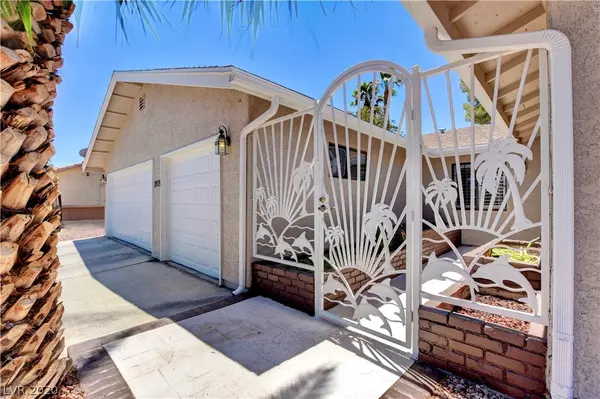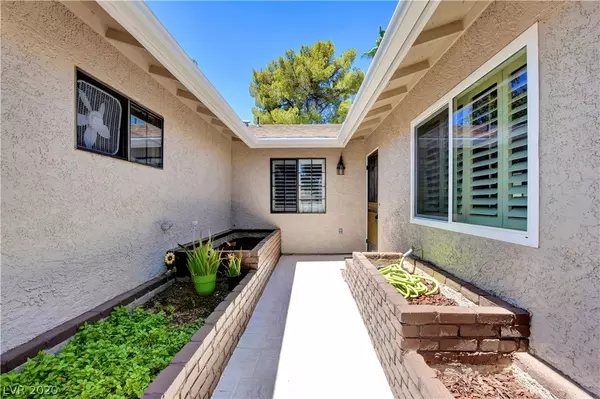$345,000
$339,000
1.8%For more information regarding the value of a property, please contact us for a free consultation.
3979 Waterford Lane Las Vegas, NV 89119
3 Beds
2 Baths
2,032 SqFt
Key Details
Sold Price $345,000
Property Type Single Family Home
Sub Type Single Family Residence
Listing Status Sold
Purchase Type For Sale
Square Footage 2,032 sqft
Price per Sqft $169
Subdivision Watkins Glen
MLS Listing ID 2217306
Sold Date 09/03/20
Style One Story
Bedrooms 3
Full Baths 2
Construction Status RESALE
HOA Y/N No
Originating Board GLVAR
Year Built 1983
Annual Tax Amount $1,488
Lot Size 7,405 Sqft
Acres 0.17
Property Description
LOCATION!!! ** NO HOA ** POOL & SPA - A True Gem of a Dessert Getaway ** Gorgeous 1-story Home near heart of Las Vegas & the Strip. UPGRADED modern kitchen w/ large island, bar area, granite counter tops, stainless steel appliances, glass cabinet doors, soft close drawers & corner shelves. Formal living room w/ elegant brick fireplace & French door access to yard. Separate family room w/ bay windows. Master suite w/ 2 walk in closets & access to pool/ spa, his & hers vanity spaces, sitting area, separate tub & shower. Neat polished concrete & tile floors. Fresh paint & baseboards w/ updated color. Custom Plantation shutters & ceiling fans/lights throughout. Skylight brings natural light. Private backyard w/ solar heated 39'x14' size lap pool, spa, extended covered patio & decks. Brand new auto pool cover. Laundry room w/ counter & cabinets. Entrances secured with custom wrought iron gates. Courtyard garden area. Spacious 3 car garage w/ cabinets. Enjoy the COOL LIFE this home brings!
Location
State NV
County Clark County
Zoning Single Family
Body of Water Public
Interior
Interior Features Bedroom on Main Level, Ceiling Fan(s), Primary Downstairs, Skylights, Window Treatments
Heating Central, Gas
Cooling Central Air, Electric
Flooring Concrete, Tile
Fireplaces Number 1
Fireplaces Type Gas, Living Room, Wood Burning
Furnishings Unfurnished
Window Features Plantation Shutters,Skylight(s)
Appliance Dryer, Dishwasher, Disposal, Gas Range, Refrigerator, Washer
Laundry Gas Dryer Hookup, Main Level, Laundry Room
Exterior
Exterior Feature Courtyard, Deck, Patio, Private Yard, Sprinkler/Irrigation
Parking Features Attached, Garage, Garage Door Opener, Shelves
Garage Spaces 3.0
Fence Block, Full, Stucco Wall
Pool In Ground, Pool Cover, Private, Solar Heat
Utilities Available Underground Utilities
Amenities Available None
Roof Type Composition,Shingle
Porch Covered, Deck, Patio
Garage 1
Private Pool yes
Building
Lot Description Drip Irrigation/Bubblers, Desert Landscaping, Landscaped, < 1/4 Acre
Faces East
Story 1
Sewer Public Sewer
Water Public
Architectural Style One Story
Construction Status RESALE
Schools
Elementary Schools Thomas Ruby, Thomas Ruby
Middle Schools Orr William E.
High Schools Valley
Others
Tax ID 162-14-812-006
Security Features Controlled Access
Acceptable Financing Cash, Conventional, FHA, VA Loan
Listing Terms Cash, Conventional, FHA, VA Loan
Financing Conventional
Read Less
Want to know what your home might be worth? Contact us for a FREE valuation!

Our team is ready to help you sell your home for the highest possible price ASAP

Copyright 2025 of the Las Vegas REALTORS®. All rights reserved.
Bought with Michael Moretti • Coldwell Banker Premier






