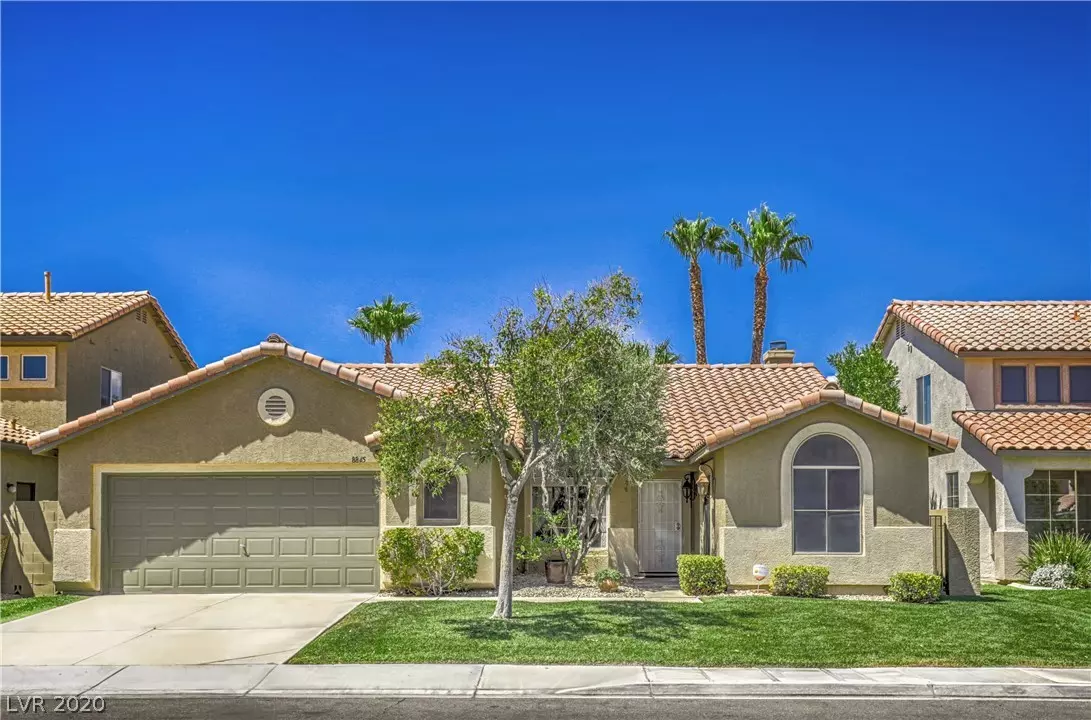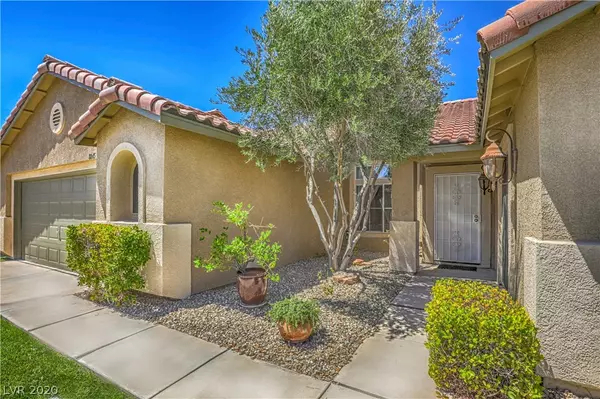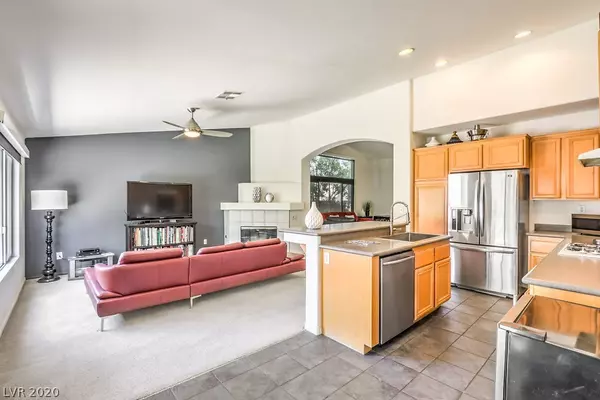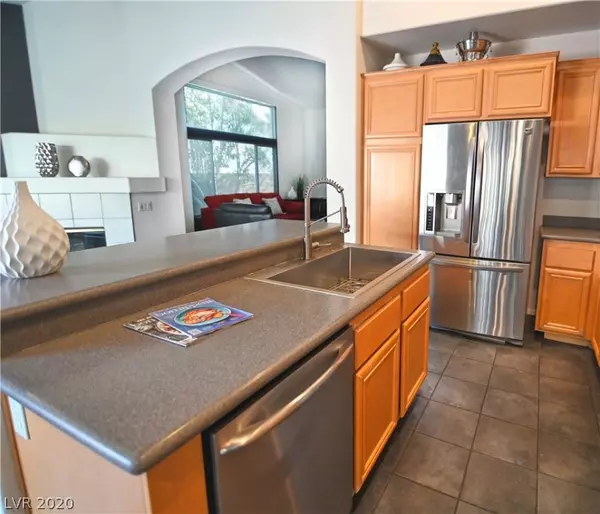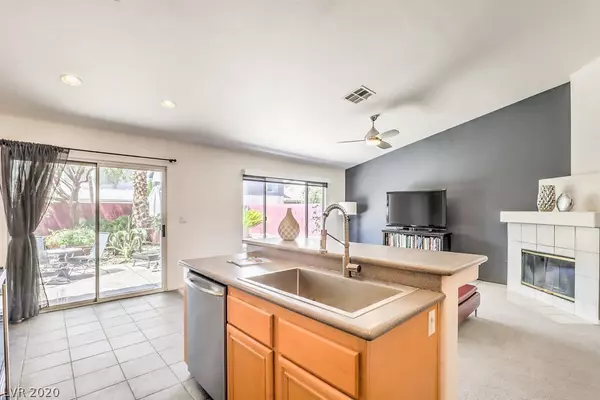$358,000
$369,000
3.0%For more information regarding the value of a property, please contact us for a free consultation.
8845 Wallaby Lane Las Vegas, NV 89123
3 Beds
2 Baths
1,995 SqFt
Key Details
Sold Price $358,000
Property Type Single Family Home
Sub Type Single Family Residence
Listing Status Sold
Purchase Type For Sale
Square Footage 1,995 sqft
Price per Sqft $179
Subdivision Crystal Springs #7-R1A-14
MLS Listing ID 2219993
Sold Date 10/21/20
Style One Story
Bedrooms 3
Full Baths 2
Construction Status RESALE
HOA Fees $16/qua
HOA Y/N Yes
Originating Board GLVAR
Year Built 1998
Annual Tax Amount $1,896
Lot Size 6,098 Sqft
Acres 0.14
Property Description
PRICE REDUCED FOR QUICK SALE! Beautiful and spacious 3 bedroom single story in great neighborhood. New exterior paint, open floor plan, vaulted ceilings, cozy fireplace, open kitchen/family room + eating bar. Upgraded kitchen with new counters, stainless farm sink, modern upgraded gray tile, all appliances included (many LG) plus wine refrigerator. Large formal dining room area. 3rd bedroom could be used as an office/den with French doors going out to front patio. Private back yard, a tranquil Moroccan garden oasis includes a Gazebo & large stamped concrete patio throughout gardens, a diverse collection of stunning plants, trees and shrubs. 2 sliding doors going to beautiful back yard. Master bedroom has large walk-in closet. Furniture negotiable. Great location with quick & easy access to the Strip, airport, shopping, restaurants. AMAZING PROPERTY. Must see this one!!
Location
State NV
County Clark County
Community Crystal Springs
Zoning Single Family
Body of Water Public
Interior
Interior Features Bedroom on Main Level, Ceiling Fan(s), Primary Downstairs, Window Treatments
Heating Central, Gas
Cooling Central Air, Electric
Flooring Carpet, Ceramic Tile
Fireplaces Number 1
Fireplaces Type Family Room, Gas
Furnishings Partially
Appliance Dryer, Dishwasher, Disposal, Gas Range, Refrigerator, Washer
Laundry Gas Dryer Hookup, Laundry Room
Exterior
Exterior Feature Patio, Private Yard, Sprinkler/Irrigation
Parking Features Attached, Garage, Inside Entrance
Garage Spaces 2.0
Fence Block, Back Yard
Pool None
Utilities Available Cable Available
Roof Type Tile
Porch Patio
Garage 1
Private Pool no
Building
Lot Description Drip Irrigation/Bubblers, Desert Landscaping, Landscaped, < 1/4 Acre
Faces East
Story 1
Sewer Public Sewer
Water Public
Architectural Style One Story
Construction Status RESALE
Schools
Elementary Schools Beatty John R, Beatty John R
Middle Schools Schofield Jack Lund
High Schools Silverado
Others
HOA Name Crystal Springs
HOA Fee Include Association Management,Maintenance Grounds
Tax ID 177-15-416-059
Security Features Security System Owned
Acceptable Financing Cash, Conventional, FHA, VA Loan
Listing Terms Cash, Conventional, FHA, VA Loan
Financing Conventional
Read Less
Want to know what your home might be worth? Contact us for a FREE valuation!

Our team is ready to help you sell your home for the highest possible price ASAP

Copyright 2025 of the Las Vegas REALTORS®. All rights reserved.
Bought with Giovanni Casas • Northcap Residential


