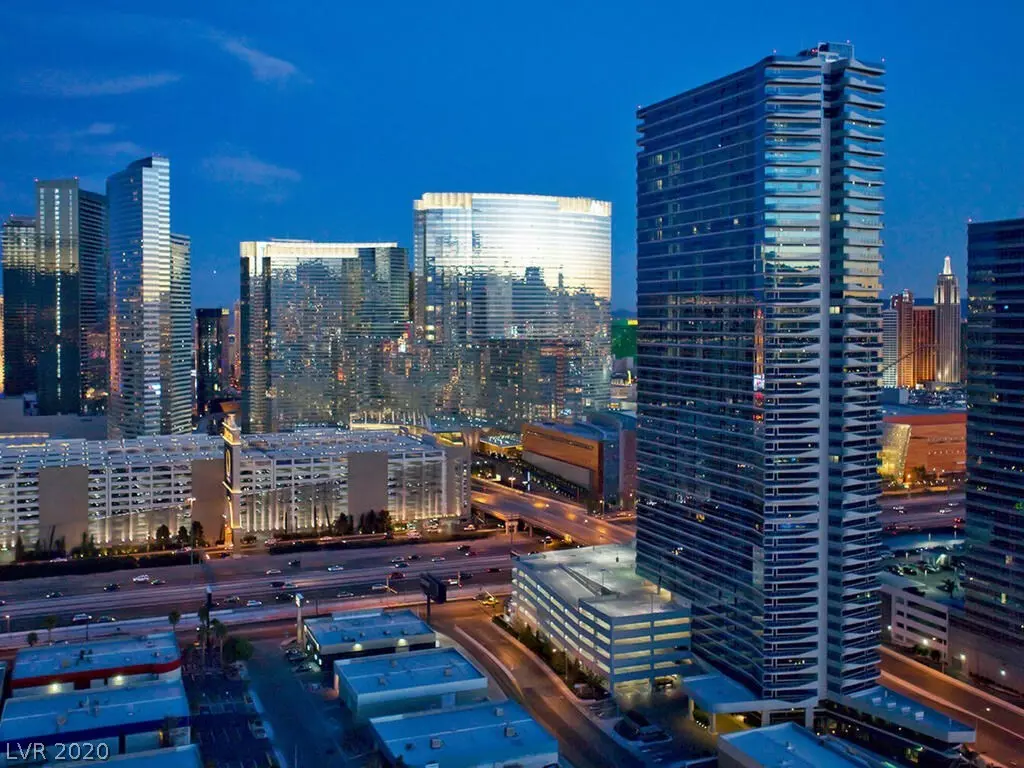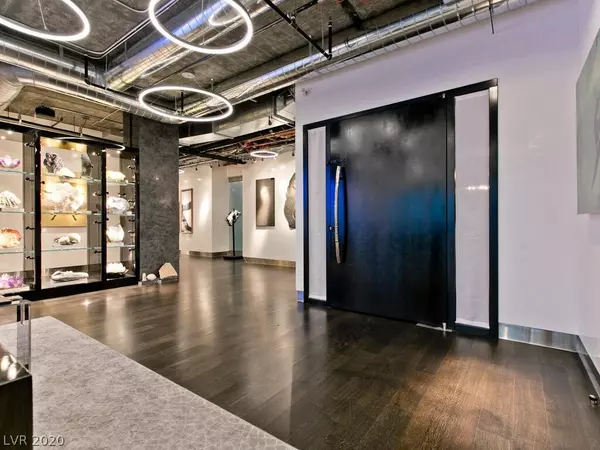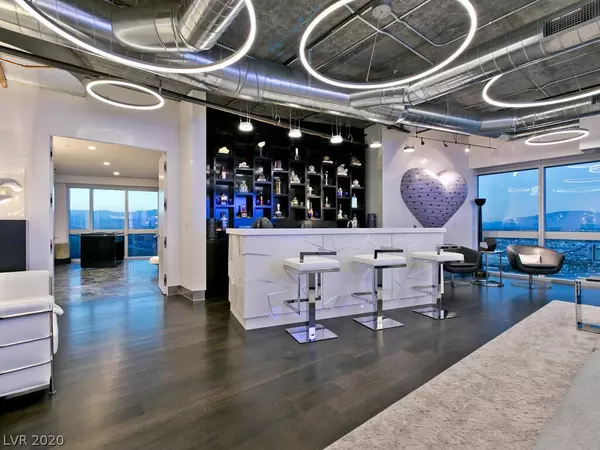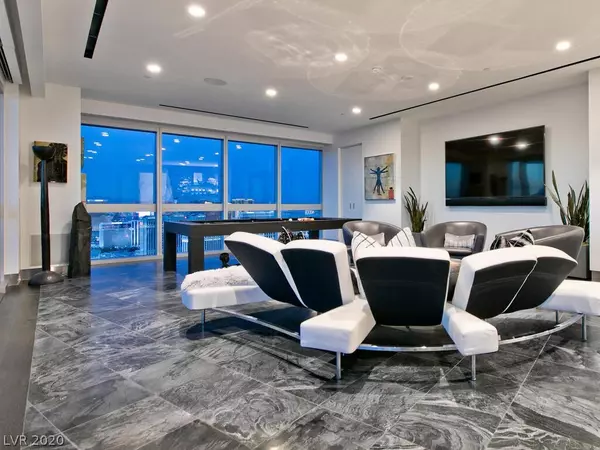$16,250,000
$18,000,000
9.7%For more information regarding the value of a property, please contact us for a free consultation.
4471 Dean Martin Drive #4500 Las Vegas, NV 89103
5 Beds
8 Baths
12,940 SqFt
Key Details
Sold Price $16,250,000
Property Type Other Types
Listing Status Sold
Purchase Type For Sale
Square Footage 12,940 sqft
Price per Sqft $1,255
Subdivision Panorama Tower Phase Iii
MLS Listing ID 2235472
Sold Date 06/02/21
Style High Rise,Penthouse
Bedrooms 5
Full Baths 7
Half Baths 1
Construction Status RESALE
HOA Fees $8,296/mo
HOA Y/N Yes
Originating Board GLVAR
Year Built 2007
Annual Tax Amount $48,321
Property Description
Perched high above the Las Vegas strip, this single floor Penthouse has 12,940 s/f of interior space, with an additional almost 2,000 s/f of balcony/outdoor space. Boasting 360 degree views of the entire Las Vegas valley – from the Strip to Downtown, the airport to Allegiant Stadium, Sunrise Mountain to Red Rock and beyond – there is nothing else like it. Fully equipped with a professional gym, steam room, sauna and cold plunge this is perfect for the fitness enthusiast. With a catering kitchen, private wine room, bar and game room, it is the ideal location for a dinner for 2 or a large party with a private chef and staff. Capture the sunrise upon waking up in the master bedroom, and toast the sunset from the game room, stopping to enjoy the custom circular fish tank on the way. Featuring dual masters, 3 guest bedrooms and 7 bathrooms, words alone cannot describe this one of a kind home.
Location
State NV
County Clark County
Community The Martin
Building/Complex Name THE MARTIN
Interior
Interior Features Built-in Features, Window Treatments
Heating Central, Electric, High Efficiency, Zoned
Cooling Electric, High Efficiency
Flooring Concrete, Hardwood
Furnishings Furnished
Window Features Insulated Windows,Tinted Windows,Window Treatments
Appliance Built-In Electric Oven, Double Oven, Dryer, Dishwasher, ENERGY STAR Qualified Appliances, Electric Cooktop, Electric Range, Disposal, Microwave, Refrigerator, Separate Ice Machine, Wine Refrigerator, Washer
Laundry Cabinets, Electric Dryer Hookup, Laundry Room, Sink
Exterior
Garage Assigned, Covered, One Space, Valet
Pool Association, Community
Community Features Pool
Utilities Available Cable Available, Electricity Available, High Speed Internet Available
Amenities Available Business Center, Fitness Center, Pool, Pet Restrictions, Spa/Hot Tub, Security, Elevator(s)
View Y/N 1
View City, Mountain(s), Strip View
Porch Terrace
Total Parking Spaces 4
Private Pool no
Building
Construction Status RESALE
Schools
Elementary Schools Thiriot Joseph, Thiriot Joseph
Middle Schools Sawyer Grant
High Schools Clark Ed. W.
Others
Pets Allowed Size Limit, Yes
HOA Name The Martin
HOA Fee Include Common Areas,Insurance,Maintenance Grounds,Taxes
Tax ID 162-20-213-372
Security Features Closed Circuit Camera(s),24 Hour Security,Security System Owned,Security System,Fire Sprinkler System
Acceptable Financing Cash
Listing Terms Cash
Financing Cash
Pets Description Size Limit, Yes
Read Less
Want to know what your home might be worth? Contact us for a FREE valuation!

Our team is ready to help you sell your home for the highest possible price ASAP

Copyright 2024 of the Las Vegas REALTORS®. All rights reserved.
Bought with Christian H Carrillo • Signature Real Estate Group







