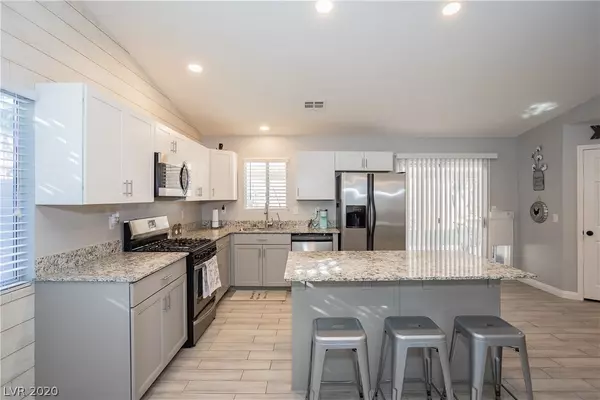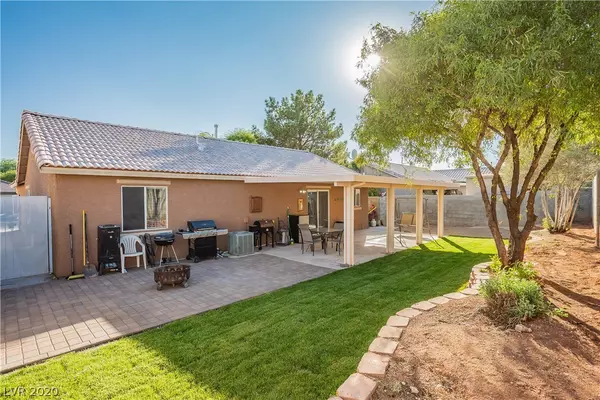$282,000
$285,000
1.1%For more information regarding the value of a property, please contact us for a free consultation.
3920 Red Coach Avenue North Las Vegas, NV 89031
3 Beds
2 Baths
1,310 SqFt
Key Details
Sold Price $282,000
Property Type Single Family Home
Sub Type Single Family Residence
Listing Status Sold
Purchase Type For Sale
Square Footage 1,310 sqft
Price per Sqft $215
Subdivision Seabreeze
MLS Listing ID 2239731
Sold Date 11/18/20
Style One Story
Bedrooms 3
Full Baths 2
Construction Status RESALE
HOA Y/N No
Originating Board GLVAR
Year Built 2000
Annual Tax Amount $1,507
Lot Size 6,098 Sqft
Acres 0.14
Property Description
WOW THIS CHARMING SINGLE STORY HOME HAS IT ALL!! Completely remodeled inside & out. From the moment you walk up you enter the quaint gated courtyard. As you enter you are enthralled by the elegant wood tile floors that stretch throughout the whole house. Your eye catches a glimpse of the accent wall shared across the living room and into the kitchen. The spacious open floor plan is bright and airy with towering vaulted ceilings. You will love cooking in this brand new kitchen with gorgeous two-tone cabinets, large center island, exquisite granite countertops and stainless steel appliances. The owner suite offers a big walk-in closet and en-suite bathroom and the guest bedrooms are great in size. Entertain your guests under the giant covered patio, the backyard also features a newly laid paver patio and fresh real grass for all your needs. Even has room on the side for potential RV/boat parking! THIS HOME HAS EVERYTHING YOU WANT AND MORE! DON'T WAIT TO SEE IT BEFORE IT IS GONE
Location
State NV
County Clark County
Zoning Single Family
Body of Water Public
Interior
Interior Features Bedroom on Main Level, Ceiling Fan(s), Primary Downstairs, Window Treatments
Heating Central, Gas
Cooling Central Air, Electric
Flooring Carpet, Tile
Furnishings Unfurnished
Window Features Window Treatments
Appliance Dryer, Disposal, Gas Range, Microwave, Washer
Laundry Gas Dryer Hookup, Main Level, Laundry Room
Exterior
Exterior Feature Barbecue, Courtyard, Patio, Sprinkler/Irrigation
Parking Features Attached, Finished Garage, Garage, Inside Entrance
Garage Spaces 2.0
Fence Block, Back Yard
Pool None
Utilities Available Cable Available, Underground Utilities
Amenities Available None
Roof Type Tile
Porch Covered, Patio
Garage 1
Private Pool no
Building
Lot Description Back Yard, Drip Irrigation/Bubblers, Desert Landscaping, Landscaped, < 1/4 Acre
Faces South
Story 1
Sewer Public Sewer
Water Public
Architectural Style One Story
Construction Status RESALE
Schools
Elementary Schools Guy Addeliar, Guy Adelliar
Middle Schools Swainston Theron
High Schools Cheyenne
Others
Tax ID 139-06-516-002
Acceptable Financing Cash, Conventional, FHA, VA Loan
Listing Terms Cash, Conventional, FHA, VA Loan
Financing FHA
Read Less
Want to know what your home might be worth? Contact us for a FREE valuation!

Our team is ready to help you sell your home for the highest possible price ASAP

Copyright 2025 of the Las Vegas REALTORS®. All rights reserved.
Bought with Maria C Antikoll • Realty ONE Group, Inc






