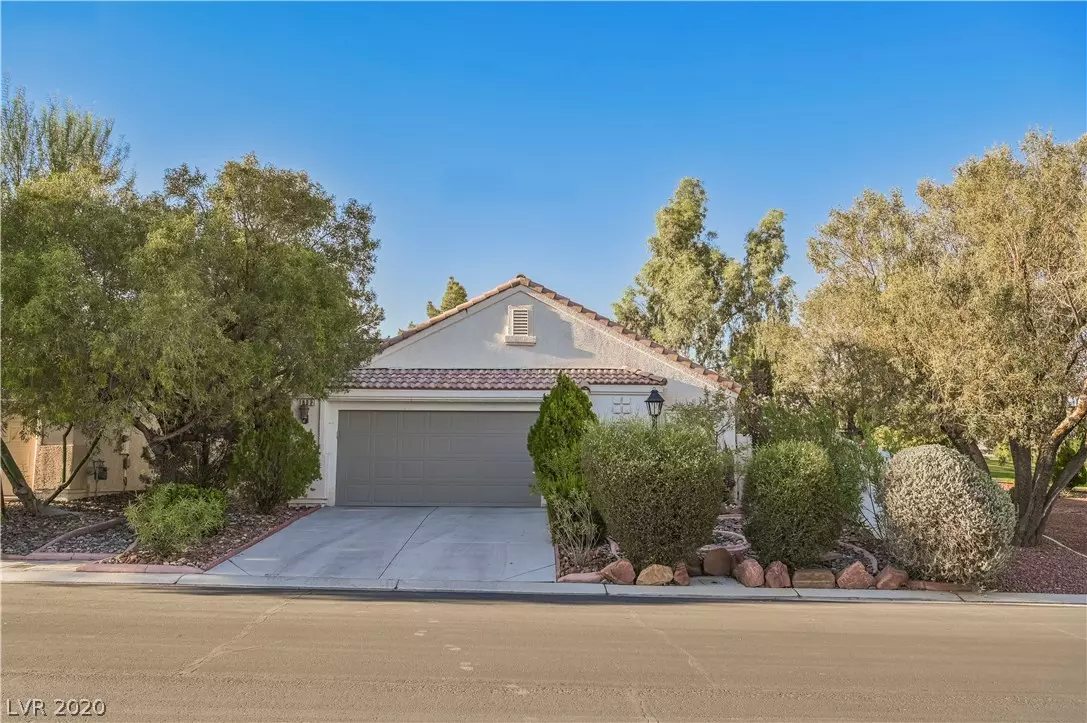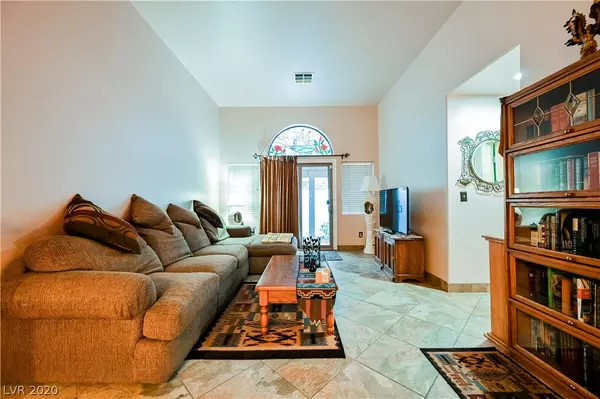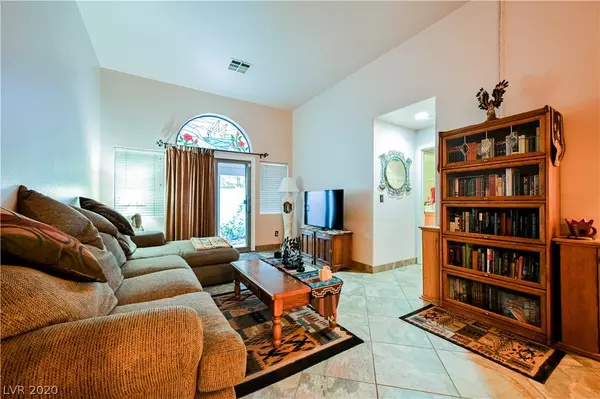$297,000
$307,777
3.5%For more information regarding the value of a property, please contact us for a free consultation.
502 Regal Robin Way North Las Vegas, NV 89084
3 Beds
2 Baths
1,521 SqFt
Key Details
Sold Price $297,000
Property Type Single Family Home
Sub Type Single Family Residence
Listing Status Sold
Purchase Type For Sale
Square Footage 1,521 sqft
Price per Sqft $195
Subdivision Parks
MLS Listing ID 2228522
Sold Date 04/15/21
Style One Story
Bedrooms 3
Full Baths 2
Construction Status RESALE
HOA Fees $68/mo
HOA Y/N Yes
Originating Board GLVAR
Year Built 2001
Annual Tax Amount $1,249
Lot Size 4,791 Sqft
Acres 0.11
Property Description
SAVE $$$ on utility bills, future maintenance, & replacement costs when you buy this home! Meticulously maintained & upgraded throughout the interior & exterior of this home. Vaulted ceilings with fans. Spacious living/family room areas. Granite throughout entire kitchen. Stainless steel appliances. Self cleaning convection convert oven. Flooring & baseboards 18 inch porcelain tile & slate. Custom closets in all bedroom. Moen faucet shower heads–lifetime warranty- Kohler toilets. High efficiency Maytag 12 seer heating cooling system with warranty. Extra insulation added to the ceiling & above garage for best energy efficiency. Security system. Antenna on roof for free TV. Two large covered patios with stained, stamped and ceiled concrete. Front, back & side yards fully landscaped. Feature desert hardy trees and shrubs with river rock- never needs replacing- for easy maintenance & water conservation. No neighbors at the back or east side. Many more features and upgrades in the MLS Docs!
Location
State NV
County Clark County
Community The Parks
Zoning Single Family
Body of Water Public
Interior
Interior Features Bedroom on Main Level, Primary Downstairs, None
Heating Central, Gas
Cooling Central Air, Electric
Flooring Carpet, Ceramic Tile, Tile
Fireplaces Number 1
Fireplaces Type Electric, Family Room, Free Standing
Furnishings Unfurnished
Appliance Dryer, Gas Cooktop, Disposal, Gas Range, Refrigerator, Washer
Laundry Gas Dryer Hookup, Main Level
Exterior
Exterior Feature Deck, Patio, Sprinkler/Irrigation, Water Feature
Garage Attached, Garage, Garage Door Opener, Inside Entrance, Shelves
Garage Spaces 2.0
Fence Block, Back Yard
Pool None
Utilities Available Underground Utilities
Amenities Available Gated
Roof Type Tile
Porch Covered, Deck, Patio
Private Pool no
Building
Lot Description Drip Irrigation/Bubblers, Desert Landscaping, Landscaped, < 1/4 Acre
Faces South
Story 1
Sewer Public Sewer
Water Public
Construction Status RESALE
Schools
Elementary Schools Hayden Don E, Hayden Don E
Middle Schools Findlay Clifford O.
High Schools Legacy
Others
HOA Name The Parks
HOA Fee Include Association Management
Tax ID 124-22-312-001
Security Features Gated Community
Acceptable Financing Cash, Conventional, FHA, VA Loan
Listing Terms Cash, Conventional, FHA, VA Loan
Financing Conventional
Read Less
Want to know what your home might be worth? Contact us for a FREE valuation!

Our team is ready to help you sell your home for the highest possible price ASAP

Copyright 2024 of the Las Vegas REALTORS®. All rights reserved.
Bought with Patrick Urff • Weichert Realtors-Millennium







