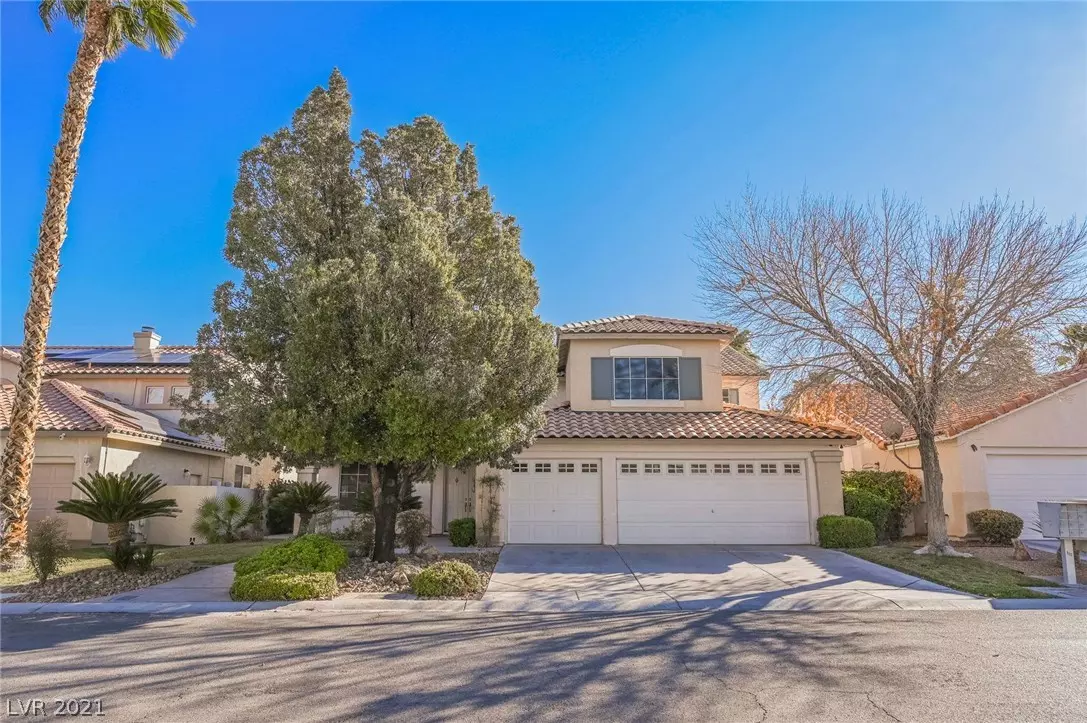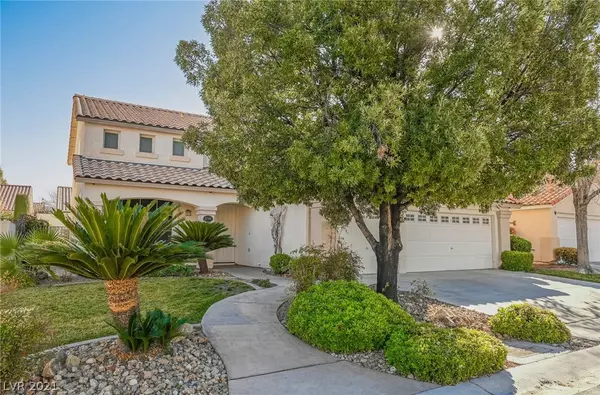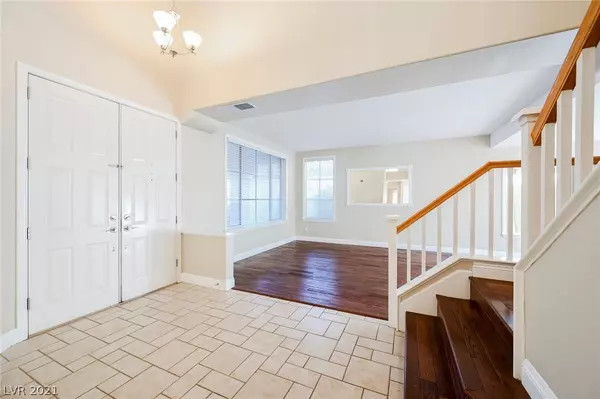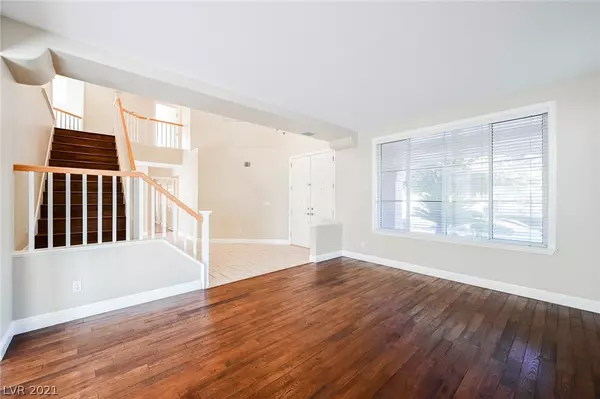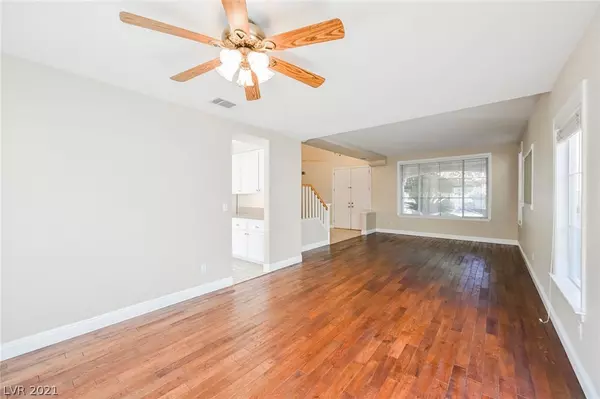$480,000
$464,000
3.4%For more information regarding the value of a property, please contact us for a free consultation.
8760 Quintane Lane Las Vegas, NV 89123
4 Beds
3 Baths
2,748 SqFt
Key Details
Sold Price $480,000
Property Type Single Family Home
Sub Type Single Family Residence
Listing Status Sold
Purchase Type For Sale
Square Footage 2,748 sqft
Price per Sqft $174
Subdivision Crystal Spgs #7-R1A-13
MLS Listing ID 2267853
Sold Date 03/03/21
Style Two Story
Bedrooms 4
Full Baths 3
Construction Status RESALE
HOA Fees $16/qua
HOA Y/N Yes
Originating Board GLVAR
Year Built 1997
Annual Tax Amount $2,736
Lot Size 6,534 Sqft
Acres 0.15
Property Description
DREAM HOME! Beautiful 4 bedroom + den with pool/spa, 3-car garage. Hardwood & Ceramic flooring throughout. Sunny island kitchen with granite counters & breakfast nook looks out to back yard & opens to massive family room with vaulted ceiling, built-in bookcases & fireplace. Home schooling? Wait until you see the upstairs den with built-in desk, bulletin board & bookcase. Downstairs bedroom & full bath. Generous 17x14 primary bedroom with huge walk-in closet with custom built-ins. Primary bath has dual sinks, garden tub & walk-in shower. Ceiling fans in all bedrooms. Laundry room has wet sink & cabinets. Washer, Dryer & Refrigerator stay. Sparkling pool & spa with shade gazebo. EZ care low maintenance landscaping. Crystal Springs neighborhood offers EZ access to Strip & new Raiders Stadium. This is an amazing home offered by original owners.
Location
State NV
County Clark County
Community Crystal Springs
Zoning Single Family
Body of Water Public
Interior
Interior Features Bedroom on Main Level, Ceiling Fan(s), Window Treatments
Heating Central, Gas, Multiple Heating Units
Cooling Central Air, Electric, 2 Units
Flooring Ceramic Tile, Hardwood
Fireplaces Number 1
Fireplaces Type Family Room, Gas, Glass Doors
Furnishings Unfurnished
Window Features Blinds,Double Pane Windows,Window Treatments
Appliance Built-In Electric Oven, Dryer, Dishwasher, Gas Cooktop, Disposal, Gas Water Heater, Microwave, Refrigerator, Washer
Laundry Cabinets, Gas Dryer Hookup, Main Level, Laundry Room, Sink
Exterior
Exterior Feature Barbecue, Porch, Patio, Private Yard, Sprinkler/Irrigation
Parking Features Finished Garage, Garage Door Opener, Inside Entrance, Storage
Garage Spaces 3.0
Fence Block, Back Yard
Pool Fenced, In Ground, Private, Pool/Spa Combo
Utilities Available Cable Available, Underground Utilities
View None
Roof Type Pitched,Tile
Street Surface Paved
Porch Patio, Porch
Garage 1
Private Pool yes
Building
Lot Description Drip Irrigation/Bubblers, Sprinklers In Rear, Sprinklers In Front, Sprinklers Timer, < 1/4 Acre
Faces West
Story 2
Sewer Public Sewer
Water Public
Architectural Style Two Story
Structure Type Frame,Stucco
Construction Status RESALE
Schools
Elementary Schools Beatty John R, Beatty John R
Middle Schools Schofield Jack Lund
High Schools Silverado
Others
HOA Name Crystal Springs
HOA Fee Include Association Management
Tax ID 177-15-415-048
Acceptable Financing Cash, Conventional, FHA, VA Loan
Listing Terms Cash, Conventional, FHA, VA Loan
Financing Conventional
Read Less
Want to know what your home might be worth? Contact us for a FREE valuation!

Our team is ready to help you sell your home for the highest possible price ASAP

Copyright 2025 of the Las Vegas REALTORS®. All rights reserved.
Bought with Maxine Peck • Keller Williams Southern Nevada


