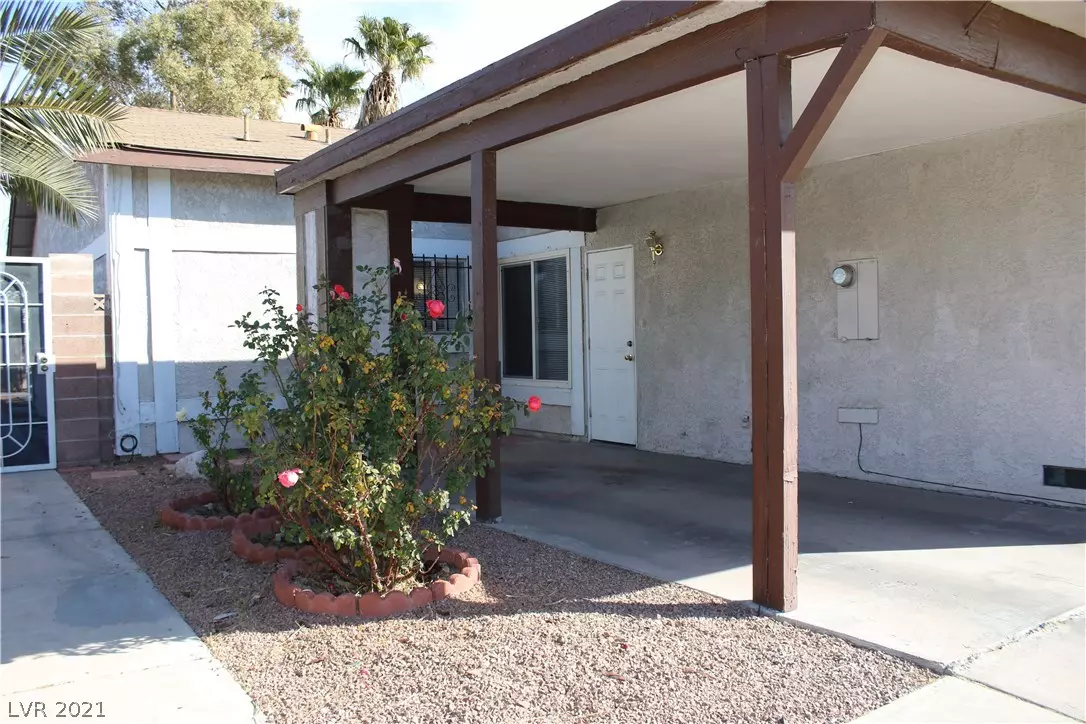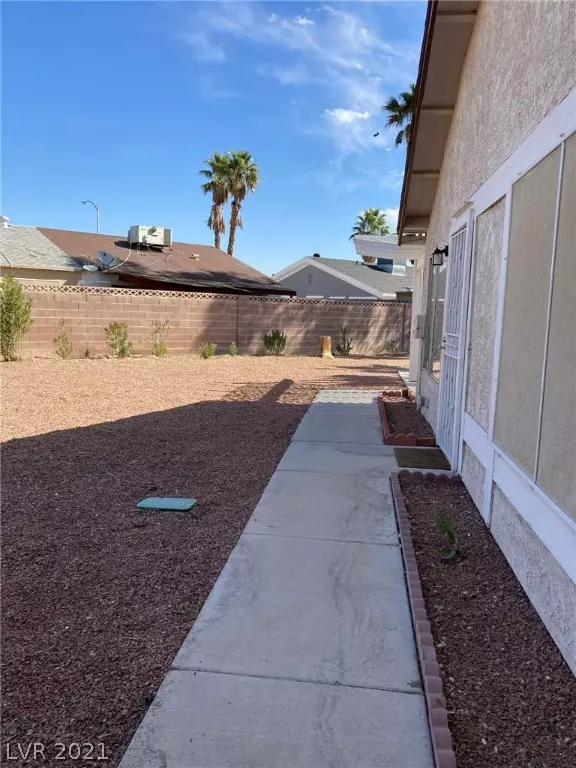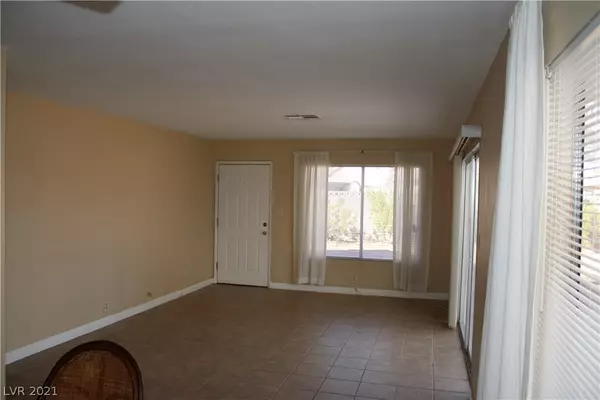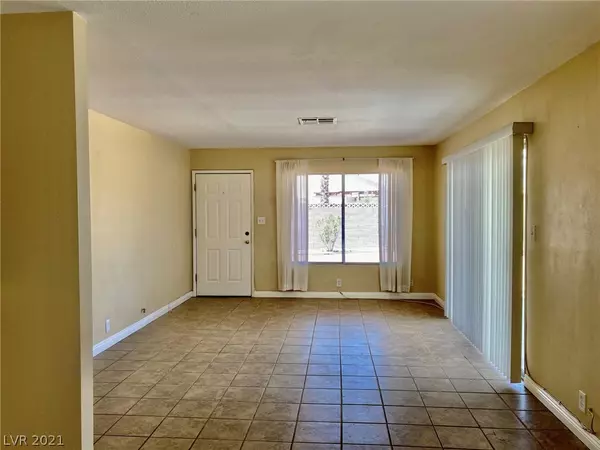$225,000
$235,900
4.6%For more information regarding the value of a property, please contact us for a free consultation.
4728 Via San Andros Las Vegas, NV 89103
2 Beds
2 Baths
989 SqFt
Key Details
Sold Price $225,000
Property Type Townhouse
Sub Type Townhouse
Listing Status Sold
Purchase Type For Sale
Square Footage 989 sqft
Price per Sqft $227
Subdivision Park Villas
MLS Listing ID 2260625
Sold Date 05/05/21
Style One Story
Bedrooms 2
Full Baths 1
Three Quarter Bath 1
Construction Status RESALE
HOA Y/N No
Originating Board GLVAR
Year Built 1979
Annual Tax Amount $787
Lot Size 6,098 Sqft
Acres 0.14
Property Description
Great location! No HOA! Walking distance to the Palms, Rio, and Gold Coast casinos, dining, and new shopping malls and bus lines. 2 miles to the Las Vegas Strip, and the new Raiders Football stadium. Single Family town home has 2 bedrooms, 2 bathrooms, 2 walk-in closets, living room, dining area, tiled floors throughout entire house and central Air Conditioner. Kitchen has a eating bar, dishwasher, double sink, with new garbage disposal. Living room has a security door and a sliding glass door to the patio. Dining room has lighted ceiling fan and large window overlooking the backyard of desert landscaping with oleanders along fence and a large eucalyptus tree. Front yard has roses and palm trees. Newly painted in dining, living room and the majority of the house. New electrical outlets and GFI installed. New automatic door installed with garage door opener, remote. One of the largest lots in the area. Private, large, low maintenance fenced yard with automatic sprinkler system.
Location
State NV
County Clark County
Zoning Single Family
Body of Water Public
Interior
Interior Features Bedroom on Main Level, Ceiling Fan(s), Primary Downstairs
Heating Central, Gas
Cooling Central Air, Electric
Flooring Tile
Furnishings Unfurnished
Window Features Blinds
Appliance Dryer, Dishwasher, Disposal, Gas Range, Refrigerator, Washer
Laundry Gas Dryer Hookup, Laundry Closet, Main Level
Exterior
Exterior Feature Patio, Private Yard
Garage Attached Carport, Attached, Garage, Garage Door Opener, Inside Entrance, Open
Garage Spaces 1.0
Carport Spaces 1
Parking On Site 1
Fence Block, Back Yard
Pool None
Utilities Available Above Ground Utilities
Amenities Available None
Roof Type Composition,Shingle
Porch Patio
Private Pool no
Building
Lot Description Landscaped, Rocks, < 1/4 Acre
Faces South
Story 1
Sewer Public Sewer
Water Public
Construction Status RESALE
Schools
Elementary Schools Decker Ch, Decker Ch
Middle Schools Sawyer Grant
High Schools Clark Ed. W.
Others
Tax ID 162-18-410-060
Acceptable Financing Cash, Conventional
Listing Terms Cash, Conventional
Financing Conventional
Read Less
Want to know what your home might be worth? Contact us for a FREE valuation!

Our team is ready to help you sell your home for the highest possible price ASAP

Copyright 2024 of the Las Vegas REALTORS®. All rights reserved.
Bought with Lois A Johnson • Scofield Realty Inc.







