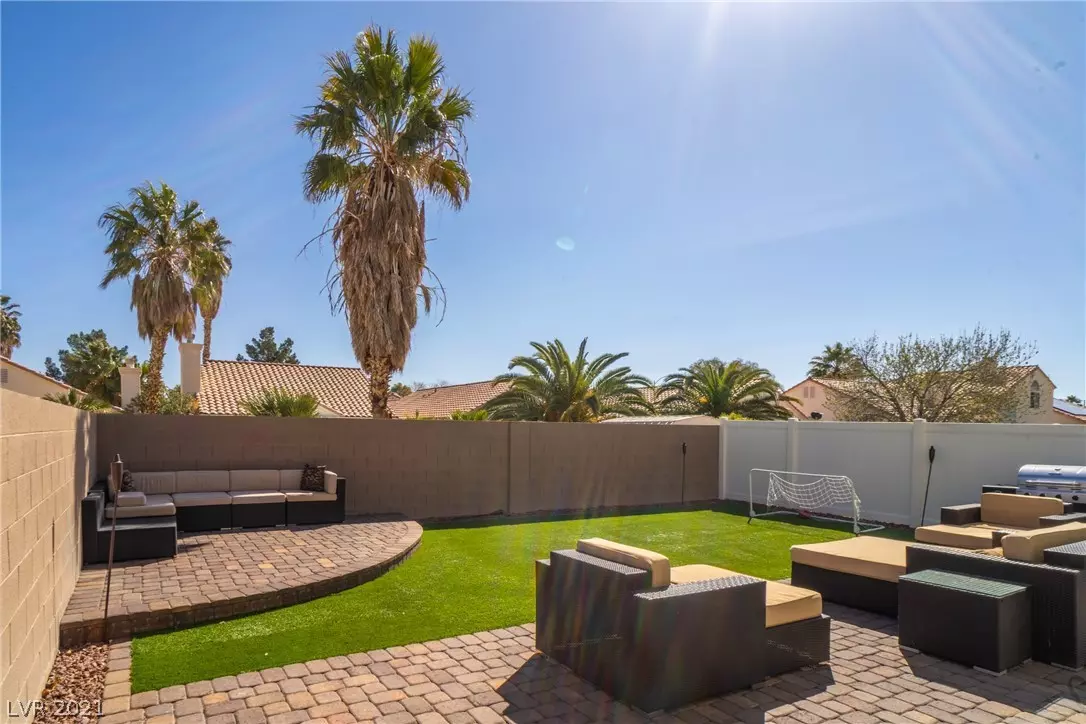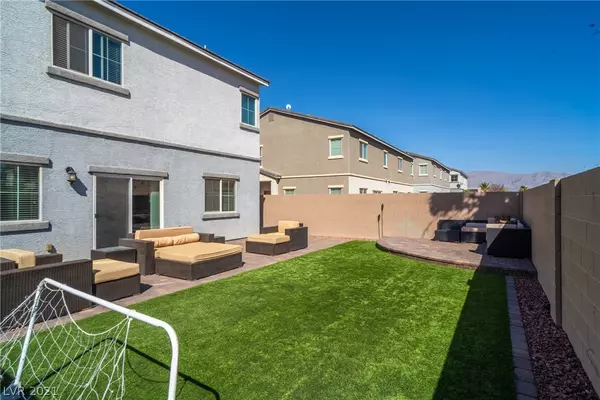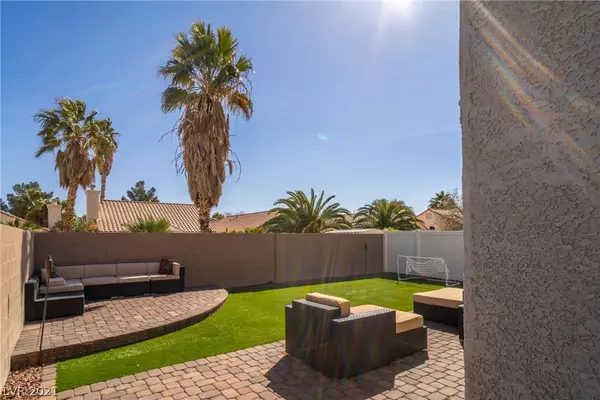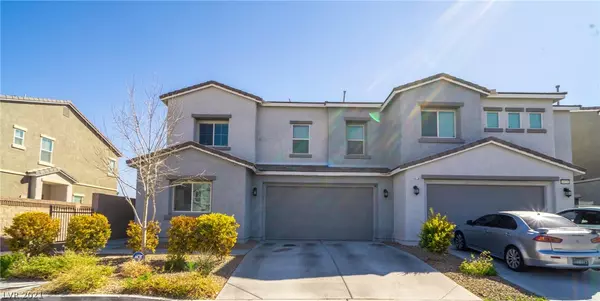$325,000
$315,000
3.2%For more information regarding the value of a property, please contact us for a free consultation.
4532 Roaming Vines Street North Las Vegas, NV 89031
4 Beds
3 Baths
2,224 SqFt
Key Details
Sold Price $325,000
Property Type Townhouse
Sub Type Townhouse
Listing Status Sold
Purchase Type For Sale
Square Footage 2,224 sqft
Price per Sqft $146
Subdivision Provance East
MLS Listing ID 2277069
Sold Date 05/24/21
Style Two Story
Bedrooms 4
Full Baths 3
Construction Status RESALE
HOA Fees $69/mo
HOA Y/N Yes
Originating Board GLVAR
Year Built 2017
Annual Tax Amount $3,020
Lot Size 3,920 Sqft
Acres 0.09
Property Description
Gorgeous and spacious 2 story townhome, located in a gated community adjacent to the pool, mailbox and guest parking. Large 4 bedrooms, 3 full baths, & 2 car garage ready to move in! One bedroom downstairs w/ full bath. Living room to include floating TV stand. Amazing kitchen w/ a huge island, granite countertops, walk-in pantry, and stainless steel appliances. Huge owners suite upstairs w/ walk in closet, mounted 55inch TV and the full bath includes double sinks w/ tub and shower. Large laundry room upstairs with storage. Beautiful finished backyard. Not to mention this beauty is centrally located near shops, restaurants and parks.
Location
State NV
County Clark County
Community Camco-The Hudson
Zoning Single Family
Body of Water Public
Interior
Interior Features Bedroom on Main Level, Window Treatments
Heating Central, Electric
Cooling Central Air, Electric
Flooring Carpet, Ceramic Tile
Furnishings Unfurnished
Window Features Blinds,Double Pane Windows,Window Treatments
Appliance Dryer, Dishwasher, Disposal, Gas Range, Microwave, Refrigerator, Washer
Laundry Gas Dryer Hookup, Laundry Room, Upper Level
Exterior
Exterior Feature Patio, Private Yard, Sprinkler/Irrigation
Parking Features Attached, Garage, Private
Garage Spaces 2.0
Fence Block, Back Yard
Pool Community
Community Features Pool
Utilities Available Cable Available
Amenities Available Dog Park, Gated, Playground, Pool
Roof Type Tile
Porch Patio
Garage 1
Private Pool no
Building
Lot Description Drip Irrigation/Bubblers, Desert Landscaping, Landscaped, < 1/4 Acre
Faces West
Story 2
Sewer Public Sewer
Water Public
Architectural Style Two Story
Structure Type Frame,Stucco,Drywall
Construction Status RESALE
Schools
Elementary Schools Wolfe Eva, Wolfe Eva
Middle Schools Swainston Theron
High Schools Cheyenne
Others
HOA Name Camco-The Hudson
HOA Fee Include Association Management,Maintenance Grounds,Recreation Facilities
Tax ID 139-05-617-067
Security Features Gated Community
Acceptable Financing Cash, Conventional, FHA, VA Loan
Listing Terms Cash, Conventional, FHA, VA Loan
Financing FHA
Read Less
Want to know what your home might be worth? Contact us for a FREE valuation!

Our team is ready to help you sell your home for the highest possible price ASAP

Copyright 2025 of the Las Vegas REALTORS®. All rights reserved.
Bought with Adonia Stiles • Realty ONE Group, Inc






