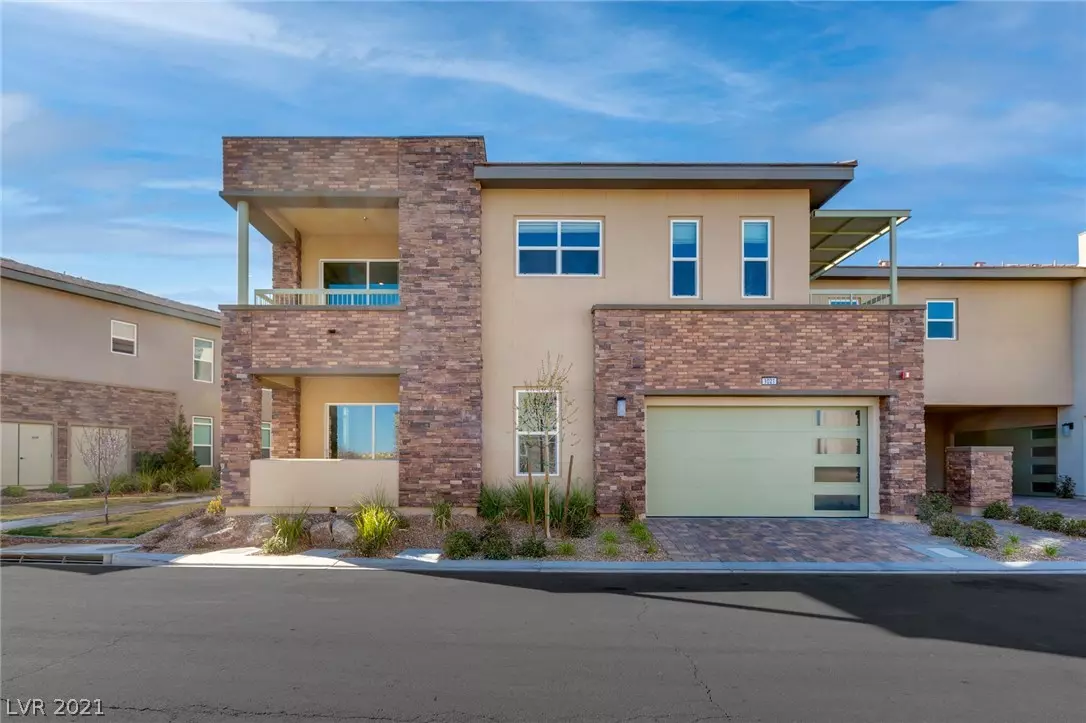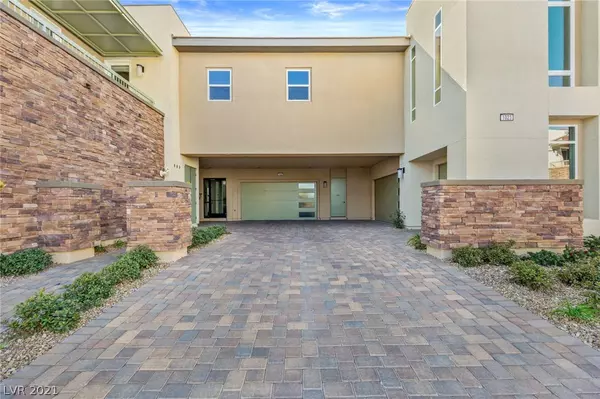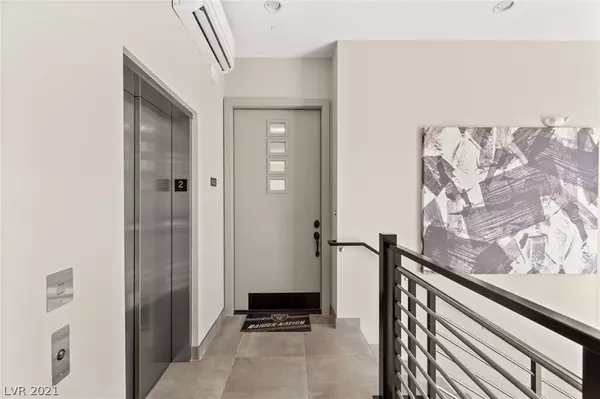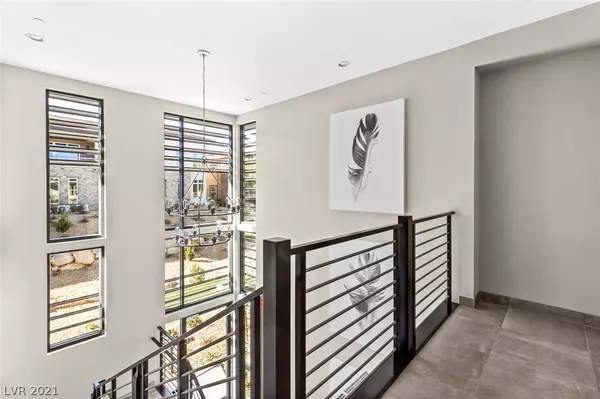$925,000
$969,000
4.5%For more information regarding the value of a property, please contact us for a free consultation.
11280 GRANITE RIDGE Drive #1022 Las Vegas, NV 89135
3 Beds
3 Baths
2,414 SqFt
Key Details
Sold Price $925,000
Property Type Condo
Sub Type Condominium
Listing Status Sold
Purchase Type For Sale
Square Footage 2,414 sqft
Price per Sqft $383
Subdivision Summerlin Village 18-Parcel L Fairway Hills Amd
MLS Listing ID 2276329
Sold Date 04/12/21
Style One Story
Bedrooms 3
Full Baths 2
Half Baths 1
Construction Status RESALE
HOA Fees $647/mo
HOA Y/N Yes
Originating Board GLVAR
Year Built 2020
Annual Tax Amount $1,006
Lot Size 7,405 Sqft
Acres 0.17
Property Description
A uniquely charming condo in the coveted Fairway Hills at The Ridges will capture your heart. This open-concept Pinehurst plan offers 2,414 square feet of impeccably designed contemporary space, with 3 bedrooms, 2 1/2 baths, a living/dining room plus a den, and a spacious kitchen. The outdoor covered deck space has pleasant views of the landscaped grounds and allows for outdoor dining and a comfortable seating area. A linear modern gas fireplace set into a white stacked stone accent wall becomes the focal point of the living room that opens to all-weather deck space. The unit also boasts a private two-car garage and an entry with both a private staircase and an elevator leading to your private quarters. Enjoy all of the amazing amenities this neighborhood has to offer, right in the heart of Summerlin. Experience a luxury, 'lock and go' lifestyle with ease in this highly upgraded home.
Location
State NV
County Clark County
Community Fairway Hills
Zoning Single Family
Body of Water Public
Interior
Heating Central, Gas, Multiple Heating Units
Cooling Central Air, Electric, 2 Units
Flooring Hardwood, Tile
Fireplaces Number 1
Fireplaces Type Gas, Great Room
Furnishings Unfurnished
Window Features Double Pane Windows,Low Emissivity Windows
Appliance Built-In Electric Oven, Double Oven, Dryer, Dishwasher, Electric Cooktop, Disposal, Refrigerator, Washer
Laundry Gas Dryer Hookup, Laundry Room
Exterior
Exterior Feature Balcony, Patio, Sprinkler/Irrigation
Garage Attached, Finished Garage, Garage, Garage Door Opener, Inside Entrance, Private
Garage Spaces 2.0
Fence Block, Back Yard
Pool Community
Community Features Pool
Utilities Available Cable Available, Underground Utilities
Amenities Available Country Club, Clubhouse, Fitness Center, Golf Course, Gated, Pool, Guard, Spa/Hot Tub, Tennis Court(s)
Roof Type Tile
Porch Balcony, Covered, Patio
Private Pool no
Building
Lot Description Drip Irrigation/Bubblers, Desert Landscaping, Landscaped, Rocks, < 1/4 Acre
Faces South
Story 1
Sewer Public Sewer
Water Public
Structure Type Frame,Stucco
Construction Status RESALE
Schools
Elementary Schools Goolsby Judy & John, Goolsby Judy & John
Middle Schools Fertitta Frank & Victoria
High Schools Durango
Others
HOA Name Fairway Hills
HOA Fee Include Association Management,Security
Tax ID 164-23-518-023
Security Features Security System Owned,Gated Community
Acceptable Financing Cash, Conventional
Listing Terms Cash, Conventional
Financing Cash
Read Less
Want to know what your home might be worth? Contact us for a FREE valuation!

Our team is ready to help you sell your home for the highest possible price ASAP

Copyright 2024 of the Las Vegas REALTORS®. All rights reserved.
Bought with Ivan G Sher • BHHS Nevada Properties







