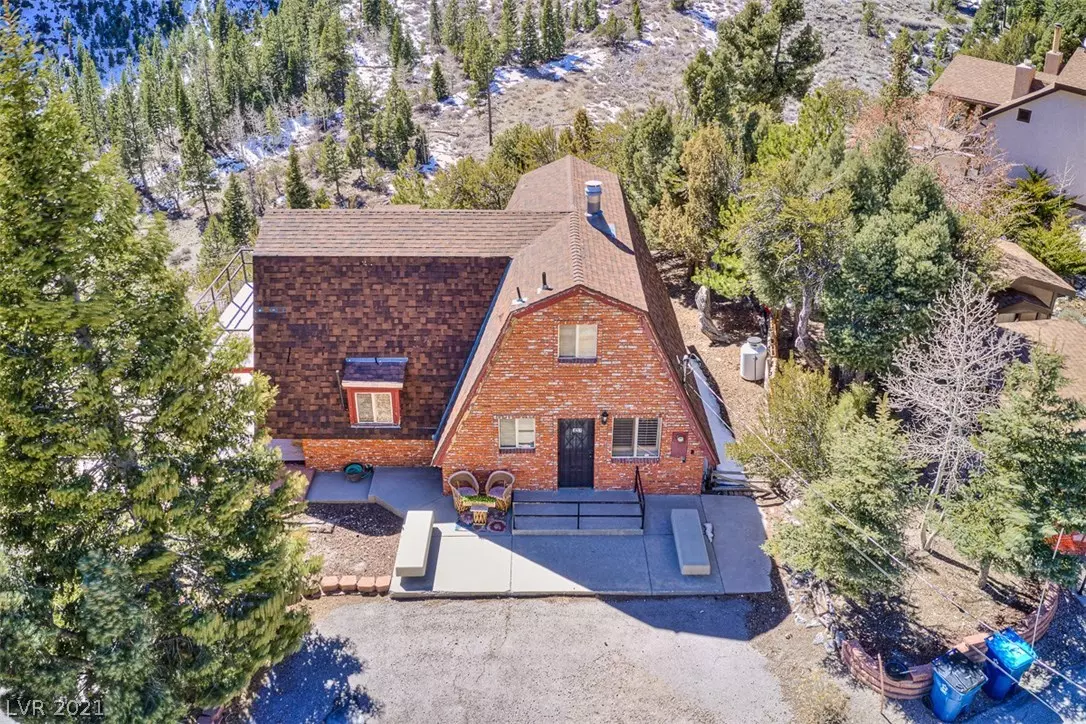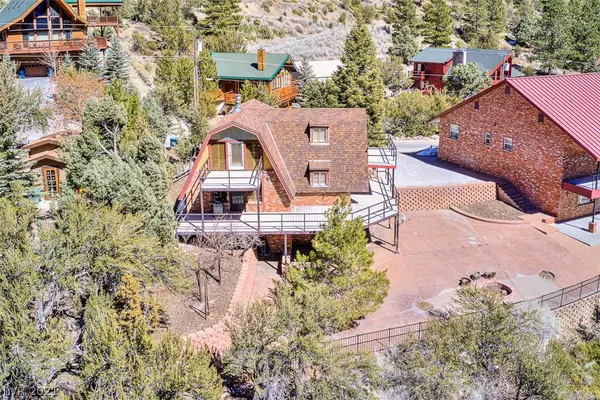$490,000
$548,000
10.6%For more information regarding the value of a property, please contact us for a free consultation.
431 Crestview Drive Las Vegas, NV 89124
3 Beds
3 Baths
1,472 SqFt
Key Details
Sold Price $490,000
Property Type Single Family Home
Sub Type Single Family Residence
Listing Status Sold
Purchase Type For Sale
Square Footage 1,472 sqft
Price per Sqft $332
Subdivision Echo View Sub
MLS Listing ID 2276982
Sold Date 05/07/21
Style Two Story,Three Story,Custom
Bedrooms 3
Full Baths 1
Half Baths 1
Three Quarter Bath 1
Construction Status RESALE
HOA Y/N No
Originating Board GLVAR
Year Built 1979
Annual Tax Amount $2,236
Lot Size 0.310 Acres
Acres 0.31
Property Sub-Type Single Family Residence
Property Description
This incredible, custom built cabin is located in the prime area between the hotel & the lodge. It's nestled on the hill with sweeping views of the majestic mountains that come from three terraces! Fully furnished and ready to welcome you, this turn key, 3 bedroom, 2.5 bathroom also features original vaulted, beamed ceilings, a family room, two mudrooms, a full sized game room and both wood burning and gas fireplaces. Located on over a 13,000 square foot lot, there is ample parking and a giant back patio with a fire pit waiting to enjoy the sunsets overlooking the stunning valley. The full size basement plus the third bedroom with custom built tri-level bunk beds boasts an additional 1,230 square feet not listed in the total square footage. Don't delay! This gem is waiting to offer incredible cabin living just 45 minutes away from fabulous Las Vegas!
Location
State NV
County Clark County
Zoning Single Family
Body of Water Public
Interior
Interior Features Bedroom on Main Level
Heating Wood
Cooling None
Flooring Carpet
Fireplaces Number 2
Fireplaces Type Family Room, Free Standing, Gas, Great Room
Furnishings Furnished
Appliance Built-In Electric Oven, Dryer, Dishwasher, Electric Cooktop, Disposal, Microwave, Refrigerator, Washer
Laundry Electric Dryer Hookup, Laundry Room
Exterior
Exterior Feature Balcony, Deck, Private Yard
Fence None
Pool None
Utilities Available Electricity Available, Septic Available
Amenities Available None
Roof Type Shake
Porch Balcony, Deck
Private Pool no
Building
Lot Description 1/4 to 1 Acre Lot, Landscaped
Faces North
Story 2
Foundation Basement
Sewer Septic Tank
Water Public
Architectural Style Two Story, Three Story, Custom
Structure Type Brick
Construction Status RESALE
Schools
Elementary Schools Lundy Earl, Lundy Earl
Middle Schools Indian Springs
High Schools Indian Springs
Others
Tax ID 129-26-810-038
Security Features Security System Owned
Acceptable Financing Cash, Conventional, VA Loan
Listing Terms Cash, Conventional, VA Loan
Financing Cash
Read Less
Want to know what your home might be worth? Contact us for a FREE valuation!

Our team is ready to help you sell your home for the highest possible price ASAP

Copyright 2025 of the Las Vegas REALTORS®. All rights reserved.
Bought with Kaitlin J Corr • Mt Charleston Realty, Inc






