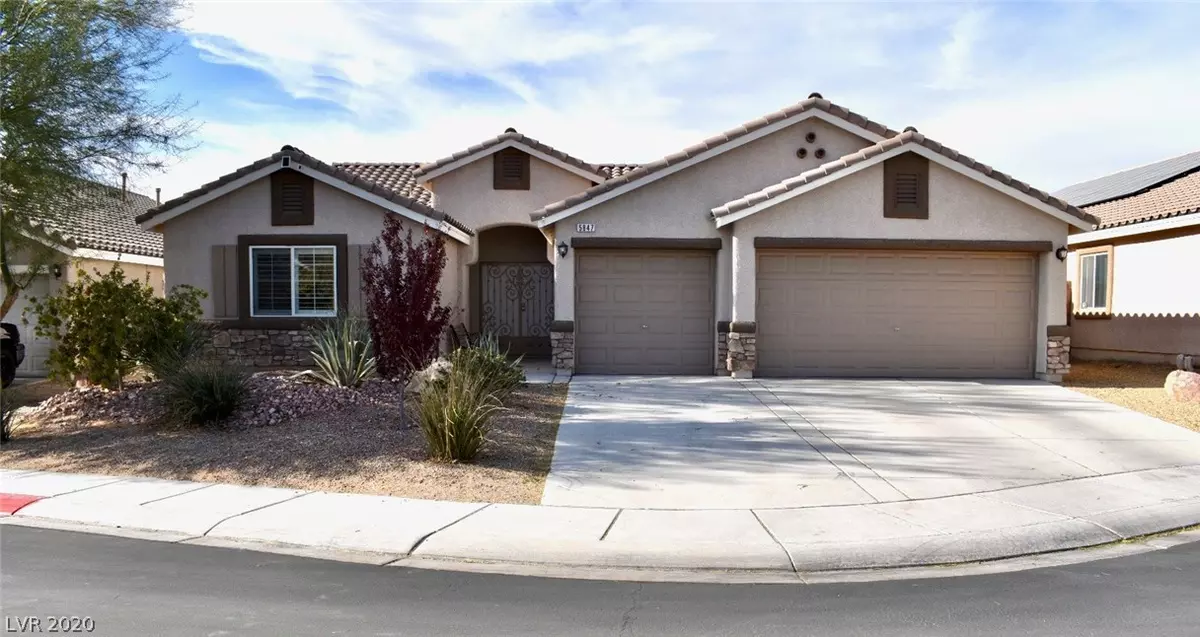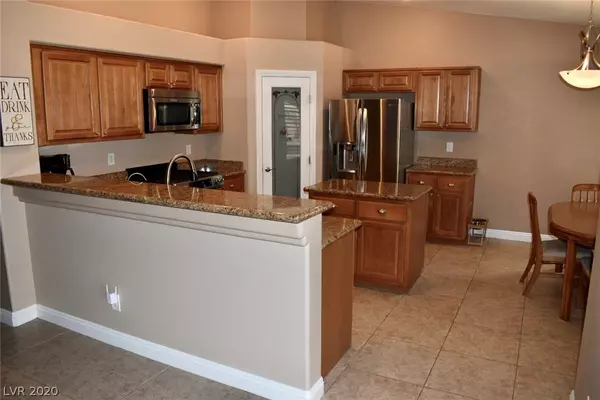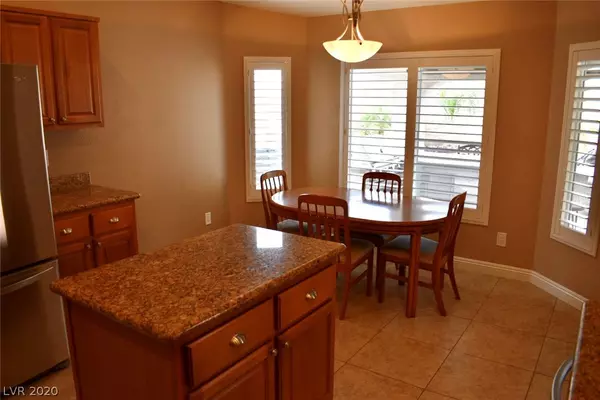$435,000
$415,000
4.8%For more information regarding the value of a property, please contact us for a free consultation.
5847 Gangplank Street North Las Vegas, NV 89031
4 Beds
2 Baths
1,975 SqFt
Key Details
Sold Price $435,000
Property Type Single Family Home
Sub Type Single Family Residence
Listing Status Sold
Purchase Type For Sale
Square Footage 1,975 sqft
Price per Sqft $220
Subdivision Riverwalk Ranch Manor Estate
MLS Listing ID 2255650
Sold Date 01/14/21
Style One Story
Bedrooms 4
Full Baths 2
Construction Status RESALE
HOA Fees $20/mo
HOA Y/N Yes
Originating Board GLVAR
Year Built 2007
Annual Tax Amount $2,287
Lot Size 6,969 Sqft
Acres 0.16
Property Description
SO MANY UPGRADES!!!! 4 BEDROOM 3 CAR GARAGE w/EPOXY FLOORING & CANNED LIGHTING IN A SINGLE STORY GATED COMMUNITY CLOSE TO SHOPPING AND CONVENIENCES. RESORT STYLE BACKYARD w/LIGHTING & CUSTOM DESIGNED POOL & SPA w/COOL DECKING (2017), BEAUTIFULLY LOW WATER LANDSCAPING, CUSTOM PATIO COVER SPANNING THE FULL LENGTH REAR OF THE HOME WITH BUILT IN GOURMET BBQ w/ FRIDGE & GRANITE BAR & COOL DECKING (2015), ROOMY KITCHEN w/HIGH END KITCHEN-AID APPLIANCES & GRANITE COUNTERS, FARMER SINK w/ RO SYSTEM, WALK-IN PANTRY & MAPLE CABINETS w/UNDER MOUNT LIGHTING & NOOK FOR LARGE TABLE, LARGE LIVING ROOM OFF OF THE KITCHEN w/SURROUND SOUND, SHUTTERS & 5" BASEBOARDS THROUGHOUT HOME, AND SO MUCH MORE!!!
Location
State NV
County Clark County
Community Riverwalk Ranch Mano
Zoning Single Family
Body of Water Public
Interior
Interior Features Bedroom on Main Level, Primary Downstairs, Pot Rack, Window Treatments, Programmable Thermostat
Heating Central, Gas
Cooling Central Air, Electric
Flooring Carpet, Ceramic Tile
Furnishings Unfurnished
Window Features Plantation Shutters
Appliance Dishwasher, Disposal, Gas Range, Microwave, Water Softener Owned, Tankless Water Heater, Water Purifier
Laundry Cabinets, Gas Dryer Hookup, Main Level, Laundry Room, Sink
Exterior
Exterior Feature Built-in Barbecue, Barbecue, Patio, Private Yard, Sprinkler/Irrigation
Parking Features Attached, Garage, Guest, Private
Garage Spaces 3.0
Fence Block, Back Yard
Pool Heated, In Ground, Private, Pool/Spa Combo
Utilities Available Cable Available, High Speed Internet Available
Amenities Available Gated
View None
Roof Type Tile
Porch Patio
Garage 1
Private Pool yes
Building
Lot Description Drip Irrigation/Bubblers, Desert Landscaping, Sprinklers In Front, Landscaped, < 1/4 Acre
Faces East
Story 1
Sewer Public Sewer
Water Public
Architectural Style One Story
Structure Type Frame,Stucco
Construction Status RESALE
Schools
Elementary Schools Carl Kay, Carl Kay
Middle Schools Saville Anthony
High Schools Shadow Ridge
Others
HOA Name RIVERWALK RANCH MANO
HOA Fee Include None
Tax ID 124-30-315-051
Acceptable Financing Cash, Conventional, FHA, VA Loan
Listing Terms Cash, Conventional, FHA, VA Loan
Financing Conventional
Read Less
Want to know what your home might be worth? Contact us for a FREE valuation!

Our team is ready to help you sell your home for the highest possible price ASAP

Copyright 2025 of the Las Vegas REALTORS®. All rights reserved.
Bought with Summer M Hernandez • Rock Realty Group






