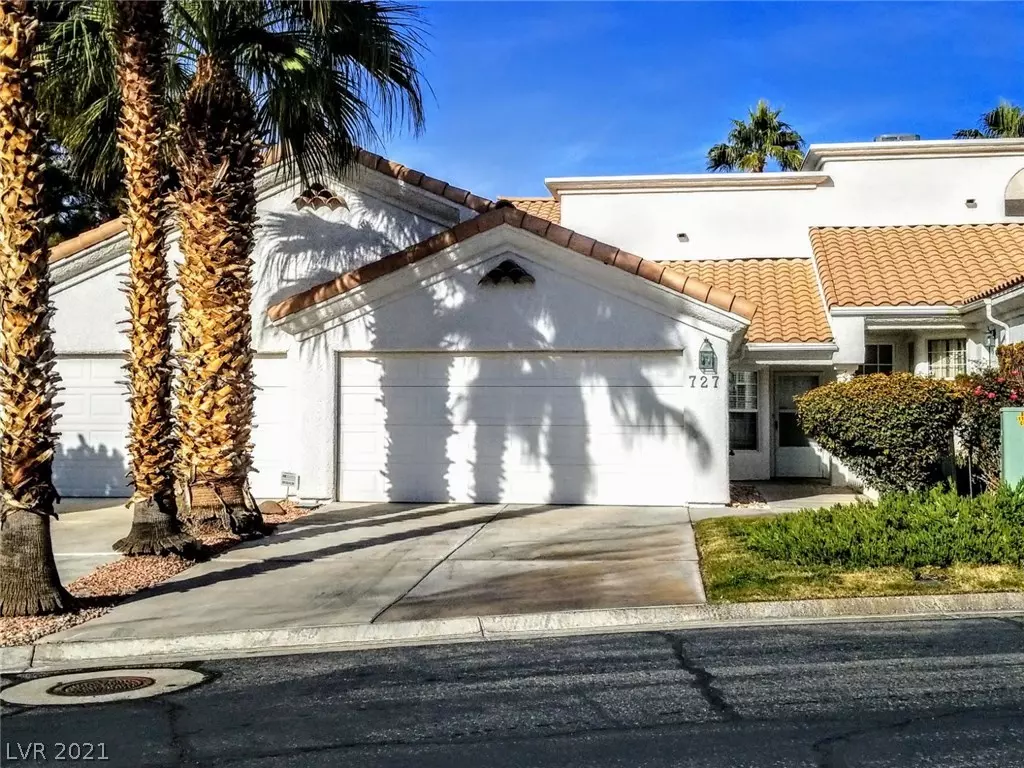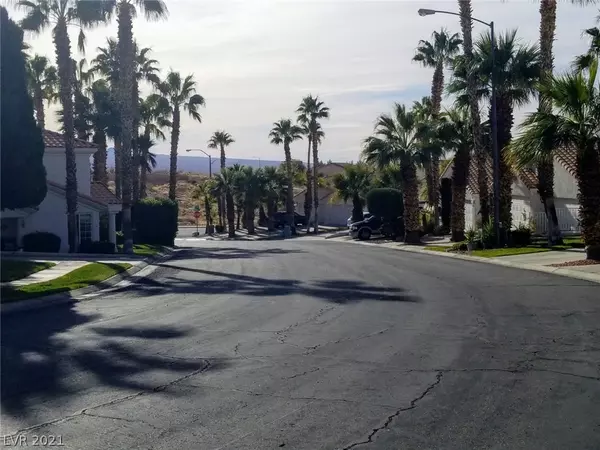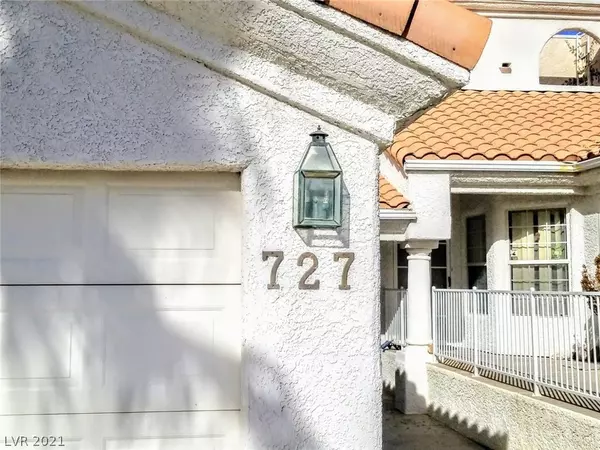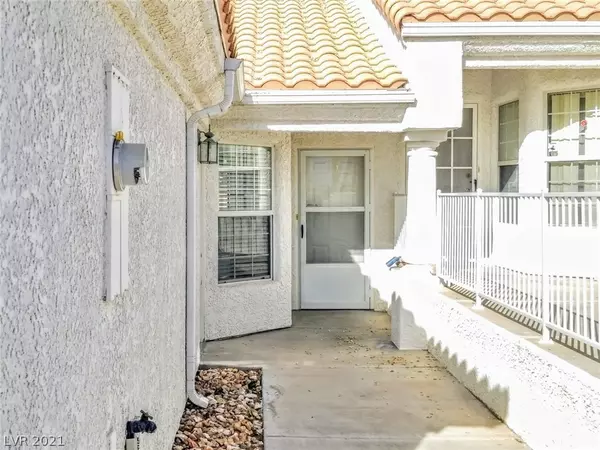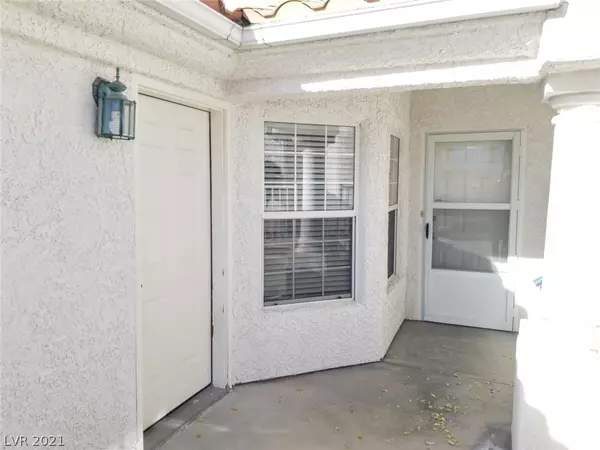$250,000
$260,000
3.8%For more information regarding the value of a property, please contact us for a free consultation.
727 Mesa Springs Drive Mesquite, NV 89027
3 Beds
3 Baths
1,968 SqFt
Key Details
Sold Price $250,000
Property Type Townhouse
Sub Type Townhouse
Listing Status Sold
Purchase Type For Sale
Square Footage 1,968 sqft
Price per Sqft $127
Subdivision Mesa Twnhms Phase 1 At Santa Fe Vistas
MLS Listing ID 2258716
Sold Date 03/18/21
Style Two Story
Bedrooms 3
Full Baths 3
Construction Status RESALE
HOA Fees $207/mo
HOA Y/N Yes
Originating Board GLVAR
Year Built 1994
Annual Tax Amount $1,456
Lot Size 3,049 Sqft
Acres 0.07
Property Description
Spacious, almost 2000 sf, 3 Br/3Ba, 2 story with upstairs owners suite, downstairs secondary suite and 3rd bedroom. Downstairs all solid flooring, tile & laminate. Beautiful, bright kitchen open to living room and dining. LR has high, open ceiling and fireplace. Fireplace has an electric insert, just plug it in, or if you want, it is also propane plumbed if you wanted to put a bottle outside on the patio and get real flames. Walled back patio off living room with sliders and doggy door built in. Back yard has views to the north. Home is on an elevated lot, location so has nice views and privacy. The whole upstairs is a loft style large primary owners suite which features 2 closets, a window overlooking the living room, large, garden tub, separate walk in shower, separate lavatory, dual vanity and 2nd main walk in closet. Two car garage with high ceilings and lots of storage. 2 community pool areas with pool & spa in short walk distance. Walk to casinos, shopping & open desert, more.
Location
State NV
County Clark County
Community Mesa Townhomes
Zoning Single Family
Body of Water Public
Interior
Interior Features Atrium, Bedroom on Main Level
Heating Central, Electric
Cooling Central Air, Electric
Flooring Carpet, Ceramic Tile, Laminate
Fireplaces Number 1
Fireplaces Type Electric, Gas, Great Room
Furnishings Unfurnished
Window Features Double Pane Windows
Appliance Electric Range, Disposal, Microwave, Refrigerator, Water Softener Owned
Laundry Electric Dryer Hookup, Laundry Closet, Main Level
Exterior
Exterior Feature Patio
Parking Features Assigned, Attached, Covered, Garage
Garage Spaces 2.0
Fence Block, Back Yard
Pool Community
Community Features Pool
Utilities Available Cable Available, Electricity Available
Amenities Available Pool, Spa/Hot Tub
View Y/N 1
View City, Mountain(s)
Roof Type Tile
Porch Covered, Patio
Garage 1
Private Pool no
Building
Lot Description Front Yard, Landscaped, < 1/4 Acre
Faces North
Story 2
Sewer Public Sewer
Water Public
Architectural Style Two Story
Construction Status RESALE
Schools
Elementary Schools Virgin Valley, Virgin Valley
Middle Schools Hughes Charles
High Schools Virgin Valley
Others
HOA Name Mesa Townhomes
HOA Fee Include Association Management,Common Areas,Cable TV,Insurance,Maintenance Grounds,Recreation Facilities,Sewer,Taxes,Trash
Tax ID 001-10-210-014
Security Features Security System Owned
Acceptable Financing Cash, Conventional, FHA, VA Loan
Listing Terms Cash, Conventional, FHA, VA Loan
Financing Conventional
Read Less
Want to know what your home might be worth? Contact us for a FREE valuation!

Our team is ready to help you sell your home for the highest possible price ASAP

Copyright 2025 of the Las Vegas REALTORS®. All rights reserved.
Bought with NON MLS • NON-MLS OFFICE


