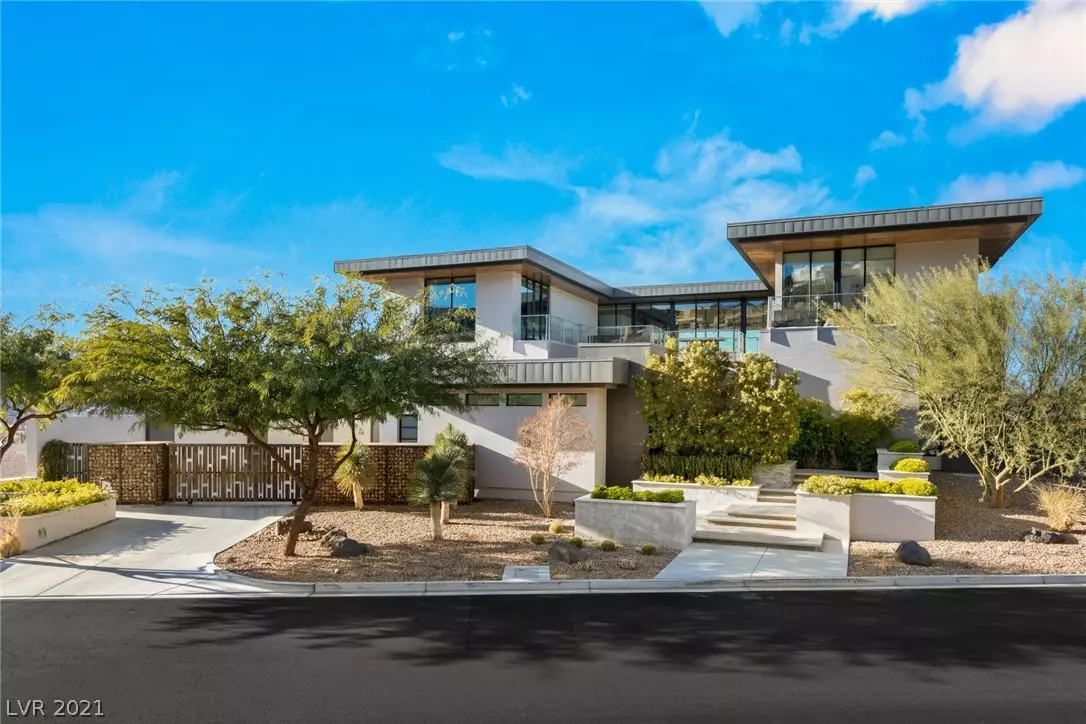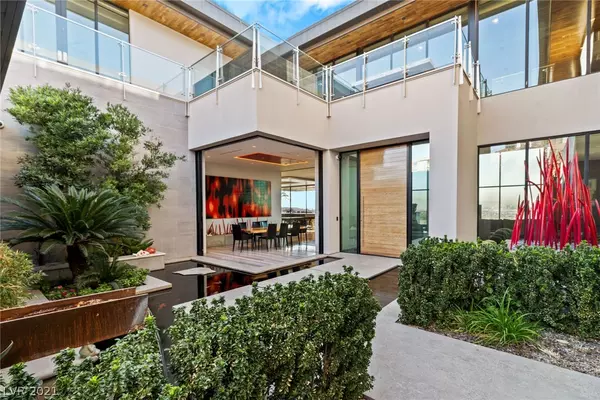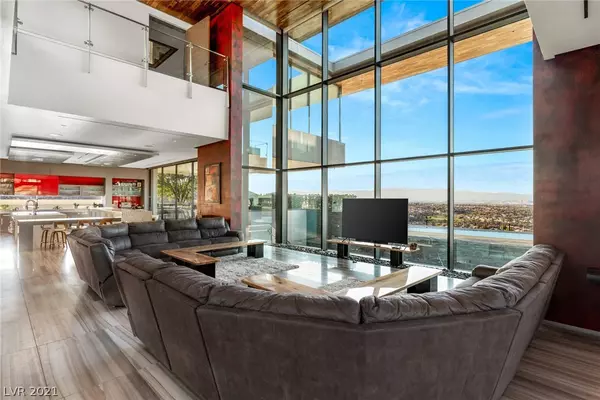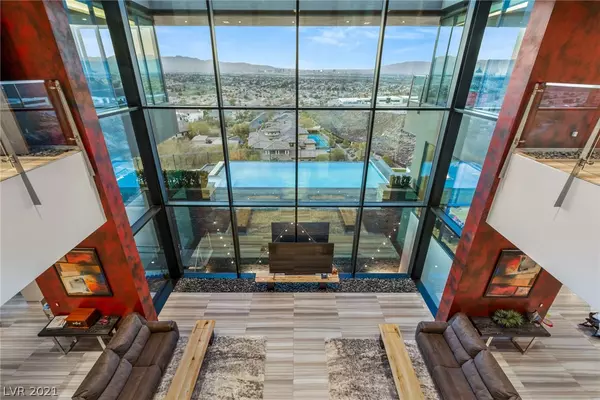$8,200,000
$8,499,000
3.5%For more information regarding the value of a property, please contact us for a free consultation.
7 TALUS Court Henderson, NV 89012
6 Beds
8 Baths
10,871 SqFt
Key Details
Sold Price $8,200,000
Property Type Single Family Home
Sub Type Single Family Residence
Listing Status Sold
Purchase Type For Sale
Square Footage 10,871 sqft
Price per Sqft $754
Subdivision Crystal Ridge-Amd
MLS Listing ID 2266398
Sold Date 05/11/21
Style Two Story,Custom
Bedrooms 6
Full Baths 2
Half Baths 2
Three Quarter Bath 4
Construction Status RESALE
HOA Fees $591/mo
HOA Y/N Yes
Originating Board GLVAR
Year Built 2016
Annual Tax Amount $42,328
Lot Size 0.460 Acres
Acres 0.46
Property Description
A distinctively modern estate in Ascaya offers a unique opportunity to live in a piece of art that has no equal in the Las Vegas Valley. With over 11,000 square feet of living space, this residence blends indoor and outdoor appeal into a seamless whole that is not only exciting, but masterfully executed. Enter the home via an illusioned floating pathway over a sculptural koi pond. Highlighted by glass walls and soaring geometrical spaces, the transitions between indoor and outdoor space are blurred by disappearing glass walls throughout. The outdoor full-valley views are captivating, but the interior scene is equally impressive. Natural stone is blended with polished granite and unfinished concrete, creating a sensory experience with an artistic, sensual backdrop for colorful furnishings and art. With six bedrooms, six full baths and two half baths, the home can easily accommodate a large family or serve as a private retreat with abundant spaces for guests.
Location
State NV
County Clark County
Community Ascaya
Zoning Single Family
Body of Water Public
Interior
Interior Features Bedroom on Main Level, Ceiling Fan(s), Elevator, Programmable Thermostat
Heating Central, Gas, Multiple Heating Units
Cooling Central Air, Electric, 2 Units
Flooring Carpet, Ceramic Tile
Furnishings Unfurnished
Window Features Blinds,Low Emissivity Windows
Appliance Built-In Electric Oven, Dishwasher, Gas Cooktop, Disposal, Gas Range, Microwave, Refrigerator
Laundry Cabinets, Gas Dryer Hookup, Laundry Room, Sink, Upper Level
Exterior
Exterior Feature Built-in Barbecue, Balcony, Barbecue, Courtyard, Patio, Private Yard, Sprinkler/Irrigation
Parking Features Attached, Underground, Finished Garage, Garage, Garage Door Opener, Inside Entrance, Private
Garage Spaces 11.0
Fence Back Yard, Wrought Iron
Pool In Ground, Private, Association, Community
Community Features Pool
Utilities Available Cable Available, Underground Utilities
Amenities Available Fitness Center, Gated, Pickleball, Pool, Recreation Room, Guard, Spa/Hot Tub, Security, Tennis Court(s)
View Y/N 1
View City, Mountain(s), Strip View
Roof Type Flat
Porch Balcony, Covered, Patio
Garage 1
Private Pool yes
Building
Lot Description 1/4 to 1 Acre Lot, Cul-De-Sac, Drip Irrigation/Bubblers, Desert Landscaping, Landscaped, Synthetic Grass
Faces East
Story 2
Foundation Basement
Sewer Public Sewer
Water Public
Architectural Style Two Story, Custom
Level or Stories Two
Structure Type Frame,Masonite,Stucco
Construction Status RESALE
Schools
Elementary Schools Vanderburg John C, Vanderburg John C
Middle Schools Miller Bob
High Schools Foothill
Others
HOA Name Ascaya
HOA Fee Include Association Management,Recreation Facilities,Security
Tax ID 178-33-110-004
Security Features Controlled Access,Fire Sprinkler System,Gated Community
Acceptable Financing Cash, Conventional
Listing Terms Cash, Conventional
Financing Cash
Read Less
Want to know what your home might be worth? Contact us for a FREE valuation!

Our team is ready to help you sell your home for the highest possible price ASAP

Copyright 2025 of the Las Vegas REALTORS®. All rights reserved.
Bought with Mitchell C McClellan • Southern Highlands Realty Corp






