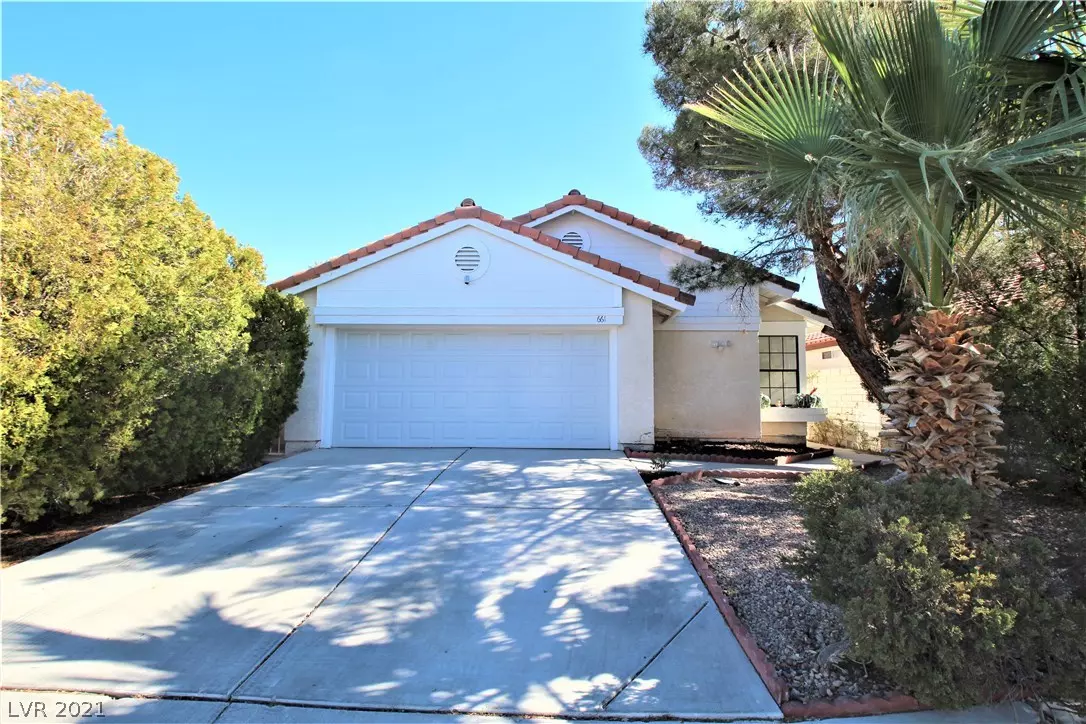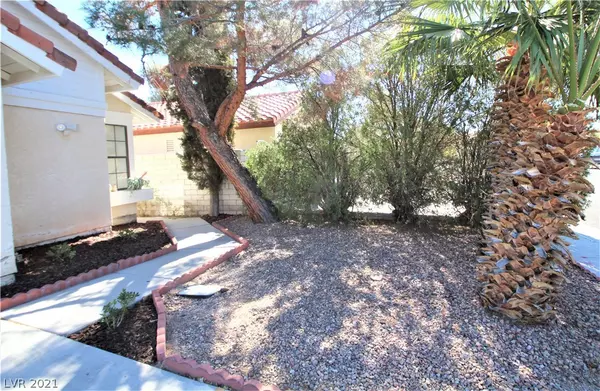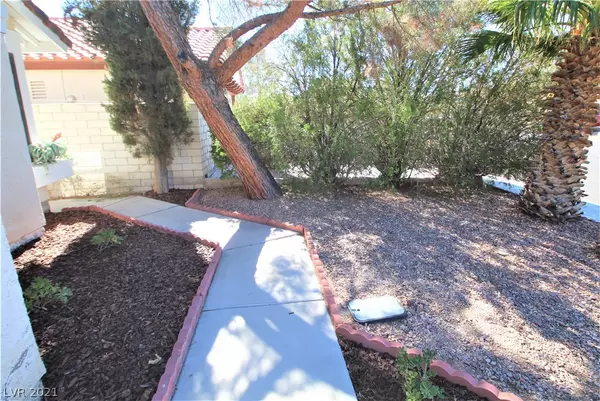$305,000
$294,500
3.6%For more information regarding the value of a property, please contact us for a free consultation.
661 Inglenook Drive Las Vegas, NV 89123
2 Beds
2 Baths
1,053 SqFt
Key Details
Sold Price $305,000
Property Type Single Family Home
Sub Type Single Family Residence
Listing Status Sold
Purchase Type For Sale
Square Footage 1,053 sqft
Price per Sqft $289
Subdivision Crystal Spgs R2
MLS Listing ID 2273036
Sold Date 04/02/21
Style One Story
Bedrooms 2
Full Baths 1
Three Quarter Bath 1
Construction Status RESALE
HOA Y/N Yes
Originating Board GLVAR
Year Built 1987
Annual Tax Amount $1,081
Lot Size 4,356 Sqft
Acres 0.1
Property Description
NEW NEW NEW! Recently updated and upgraded ~ single story home in Silverado Ranch. Beaming with natural light! Open living room with romantic fireplace. Immaculate kitchen with freshly painted cabinets, new faucet + all appliances: garbage disposal, stainless steel dishwasher and microwave are brand new. Refrigerator/washer/dryer included. Wonderful floor plan with two large bedrooms and two bathrooms. Mirrored wardrobe doors in each bedroom. Both bathrooms recently remodeled with Carrera marble vanities, high end tile in showers, new commodes and light fixtures. New flooring, baseboards, light fixtures + freshly painted throughout. Tranquil backyard including: privacy, spacious flag stone covered patio, palm trees, ivy and roses! Brand new Ruud AC unit and furnace. Community has three pools, spas + tennis courts to enjoy. Nearby parks within walking distance. Close proximity to schools, shopping and dining. Easy access to airport, 215, I15 & the Las Vegas Strip. This gem won't last!
Location
State NV
County Clark County
Community Rancho Las Palmas
Zoning Single Family
Body of Water Public
Interior
Interior Features Bedroom on Main Level, Ceiling Fan(s), Primary Downstairs, Programmable Thermostat
Heating Central, Gas
Cooling Central Air, Electric
Flooring Laminate
Fireplaces Number 1
Fireplaces Type Gas, Living Room
Furnishings Unfurnished
Window Features Blinds
Appliance Dryer, Dishwasher, Disposal, Gas Range, Microwave, Refrigerator, Water Heater, Washer
Laundry Gas Dryer Hookup, Laundry Room
Exterior
Exterior Feature Patio, Private Yard, Sprinkler/Irrigation
Parking Features Attached, Garage, Garage Door Opener, Inside Entrance
Garage Spaces 2.0
Fence Block, Back Yard
Pool Community
Community Features Pool
Utilities Available Underground Utilities
Amenities Available Pool, Spa/Hot Tub, Tennis Court(s)
View None
Roof Type Pitched,Tile
Porch Covered, Patio
Garage 1
Private Pool no
Building
Lot Description Drip Irrigation/Bubblers, Landscaped, Rocks, < 1/4 Acre
Faces West
Story 1
Sewer Public Sewer
Water Public
Architectural Style One Story
Structure Type Frame,Stucco
Construction Status RESALE
Schools
Elementary Schools Beatty John R, Beatty John R
Middle Schools Schofield Jack Lund
High Schools Silverado
Others
HOA Name Rancho Las Palmas
HOA Fee Include Association Management
Tax ID 177-15-215-028
Acceptable Financing Cash, Conventional
Listing Terms Cash, Conventional
Financing Conventional
Read Less
Want to know what your home might be worth? Contact us for a FREE valuation!

Our team is ready to help you sell your home for the highest possible price ASAP

Copyright 2025 of the Las Vegas REALTORS®. All rights reserved.
Bought with Russell Klise • LIFE Realty District






