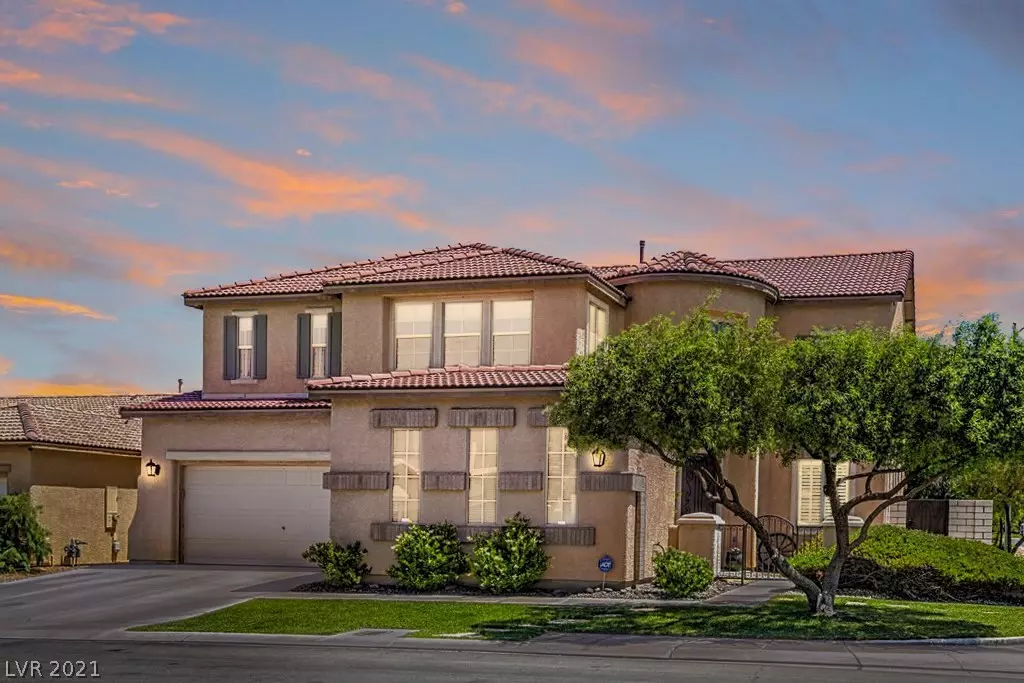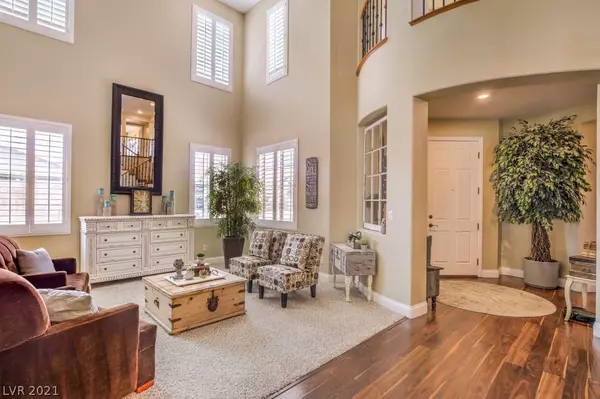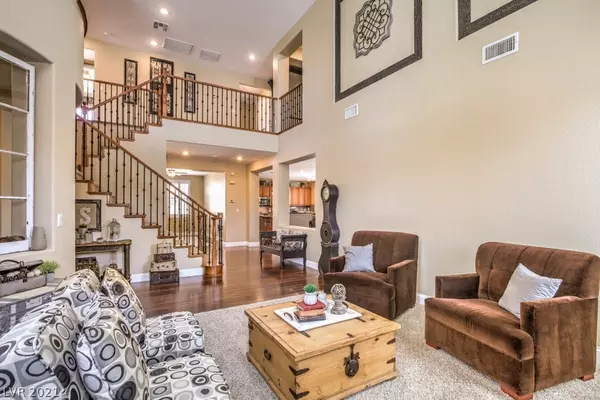$670,000
$679,777
1.4%For more information regarding the value of a property, please contact us for a free consultation.
9200 Arbor Glen Street Las Vegas, NV 89123
4 Beds
3 Baths
3,546 SqFt
Key Details
Sold Price $670,000
Property Type Single Family Home
Sub Type Single Family Residence
Listing Status Sold
Purchase Type For Sale
Square Footage 3,546 sqft
Price per Sqft $188
Subdivision Crystal Spgs R-2 60 #4 Tm #15
MLS Listing ID 2295132
Sold Date 06/25/21
Style Two Story
Bedrooms 4
Full Baths 3
Construction Status RESALE
HOA Fees $15/qua
HOA Y/N Yes
Originating Board GLVAR
Year Built 2004
Annual Tax Amount $3,638
Lot Size 7,840 Sqft
Acres 0.18
Property Description
Prepare To Be Impressed When You Enter this Superbly Maintained and Highly Upgraded Home. The Vaulted Ceiling Entrance Welcomes you to the Formal Living Room with Meticulously Appointed Custom Furnishings then on to the Kitchen w/Amarelo Cabana Quartzite Counters & Custom Woodwork around Kitchen Island, New GE Stainless Steel Appliances & Double Sink/Disposal & New Backsplash. Right off the Kitchen is The Family Room w/Slate Rock Wall, Storage and Fireplace Insert. Downstairs also boasts Full Bedroom and Bathroom and an Office and Formal Dining Room. Upstairs Features Large Loft/Game Room overlooking Formal Living Room Ideal for Poker Night or Pool Table with 2 Refrigerators. The Large Primary Bed/Bath features /Dual Sinks/separate Tub & Shower & Custom Designed Walk in Closet. Backyard Oasis Awaits with Covered Patio/Beach Entry Pool/Elevated Spa/Child Safety Fence/Gas Fire Pit/Built-In BBQ with appliances. Pool has Inground Cleaning System and Solar Heating & Pool Accent Lighting.
Location
State NV
County Clark County
Community Crystal Springs
Zoning Single Family
Body of Water Public
Interior
Interior Features Bedroom on Main Level, Ceiling Fan(s), Pot Rack, Window Treatments
Heating Central, Gas, Multiple Heating Units
Cooling Central Air, Gas, 2 Units
Flooring Carpet, Ceramic Tile
Furnishings Unfurnished
Window Features Blinds,Double Pane Windows,Plantation Shutters,Window Treatments
Appliance Dryer, Dishwasher, Disposal, Gas Range, Microwave, Refrigerator, Washer
Laundry Gas Dryer Hookup, Laundry Room, Upper Level
Exterior
Exterior Feature Built-in Barbecue, Barbecue, Courtyard, Patio, Private Yard, Sprinkler/Irrigation
Parking Features Attached, Garage, Shelves
Garage Spaces 3.0
Fence Block, Back Yard
Pool Solar Heat, Pool/Spa Combo
Utilities Available Cable Available, Underground Utilities
Roof Type Tile
Porch Covered, Patio
Garage 1
Private Pool yes
Building
Lot Description 1/4 to 1 Acre Lot, Back Yard, Front Yard, Landscaped, Rocks
Faces West
Story 2
Sewer Public Sewer
Water Public
Architectural Style Two Story
Structure Type Frame,Stucco
Construction Status RESALE
Schools
Elementary Schools Beatty John R, Beatty John R
Middle Schools Schofield Jack Lund
High Schools Silverado
Others
HOA Name Crystal Springs
HOA Fee Include Association Management,Security
Tax ID 177-22-214-107
Security Features Security System Owned
Acceptable Financing Cash, Conventional, VA Loan
Listing Terms Cash, Conventional, VA Loan
Financing Conventional
Read Less
Want to know what your home might be worth? Contact us for a FREE valuation!

Our team is ready to help you sell your home for the highest possible price ASAP

Copyright 2025 of the Las Vegas REALTORS®. All rights reserved.
Bought with Melissa G Machat • Keller Williams Realty Las Vegas






