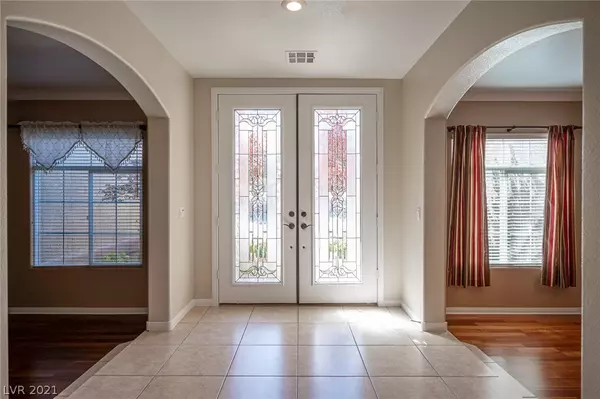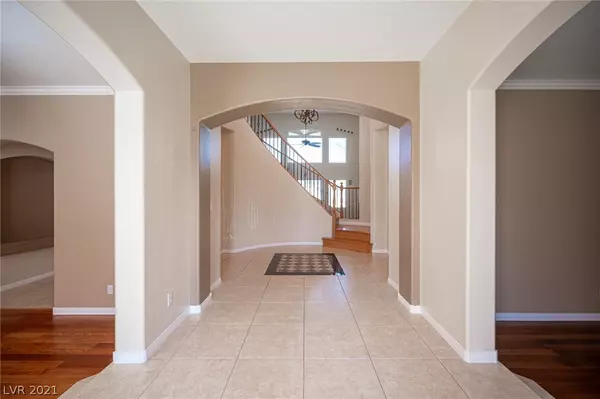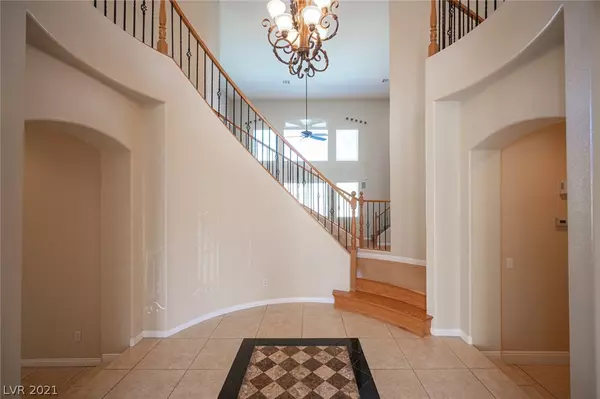$778,000
$779,990
0.3%For more information regarding the value of a property, please contact us for a free consultation.
9308 Grand Gate Street Las Vegas, NV 89143
6 Beds
5 Baths
6,087 SqFt
Key Details
Sold Price $778,000
Property Type Single Family Home
Sub Type Single Family Residence
Listing Status Sold
Purchase Type For Sale
Square Footage 6,087 sqft
Price per Sqft $127
Subdivision Iron Mountain Estate
MLS Listing ID 2282446
Sold Date 05/07/21
Style Two Story
Bedrooms 6
Full Baths 4
Half Baths 1
Construction Status RESALE
HOA Fees $108/mo
HOA Y/N Yes
Originating Board GLVAR
Year Built 2001
Annual Tax Amount $5,337
Lot Size 9,147 Sqft
Acres 0.21
Property Sub-Type Single Family Residence
Property Description
Enormous TURN KEY 6 bedroom 2 story home with 4 car garage in Ironwood gated community! Walk inside to a outstanding grand entry foyer. Front formal dining room & a front living room with attached open den that has ceiling fan. Lavish kitchen boasts island, breakfast counter, double ovens, cooktop, butlers pantry, dining area, large walk in pantry & work station! French doors lead you to the outstanding backyard featuring covered patio with ceiling fan, rear lawn, built in bbq, & swimming pool with waterfall feature! Elaborate great room has high ceilings & gas fireplace! Downstairs secondary master features ceiling fan/light, walk in closet & master bathroom with walk in shower & tub! Loft upstairs & 5 large bedrooms all with ceiling fans & walk in closets! Charming master bedroom boasts gas fireplace, HUGE walk in closet, private staircase to kitchen & master bathroom with double sinks, makeup table, walk in shower with bench, tub & attached retreat. *NEW CARPET & PAINT*
Location
State NV
County Clark County
Community Iron Mountain Ranch
Zoning Single Family
Body of Water Public
Interior
Interior Features Bedroom on Main Level, Ceiling Fan(s)
Heating Gas, Multiple Heating Units
Cooling Central Air, Electric, 2 Units
Flooring Carpet, Tile
Fireplaces Number 2
Fireplaces Type Gas, Glass Doors, Great Room, Primary Bedroom
Furnishings Unfurnished
Appliance Built-In Gas Oven, Double Oven, Dryer, Gas Cooktop, Disposal, Microwave, Refrigerator, Washer
Laundry Gas Dryer Hookup, Main Level, Laundry Room, Upper Level
Exterior
Exterior Feature Patio
Parking Features Attached, Detached, Garage
Garage Spaces 4.0
Fence Block, Back Yard
Pool Solar Heat, Waterfall
Utilities Available Underground Utilities
Amenities Available Gated, Jogging Path, Park
Roof Type Tile
Porch Covered, Patio
Garage 1
Private Pool yes
Building
Lot Description Back Yard, < 1/4 Acre
Faces West
Story 2
Sewer Public Sewer
Water Public
Architectural Style Two Story
Construction Status RESALE
Schools
Elementary Schools Bilbray James, Bilbray James
Middle Schools Cadwallader Ralph
High Schools Arbor View
Others
HOA Name Iron Mountain Ranch
HOA Fee Include Association Management
Tax ID 125-05-411-107
Acceptable Financing Cash, Conventional, VA Loan
Listing Terms Cash, Conventional, VA Loan
Financing Conventional
Read Less
Want to know what your home might be worth? Contact us for a FREE valuation!

Our team is ready to help you sell your home for the highest possible price ASAP

Copyright 2025 of the Las Vegas REALTORS®. All rights reserved.
Bought with Heidi K Schwarz • Monticello Realty LLC






