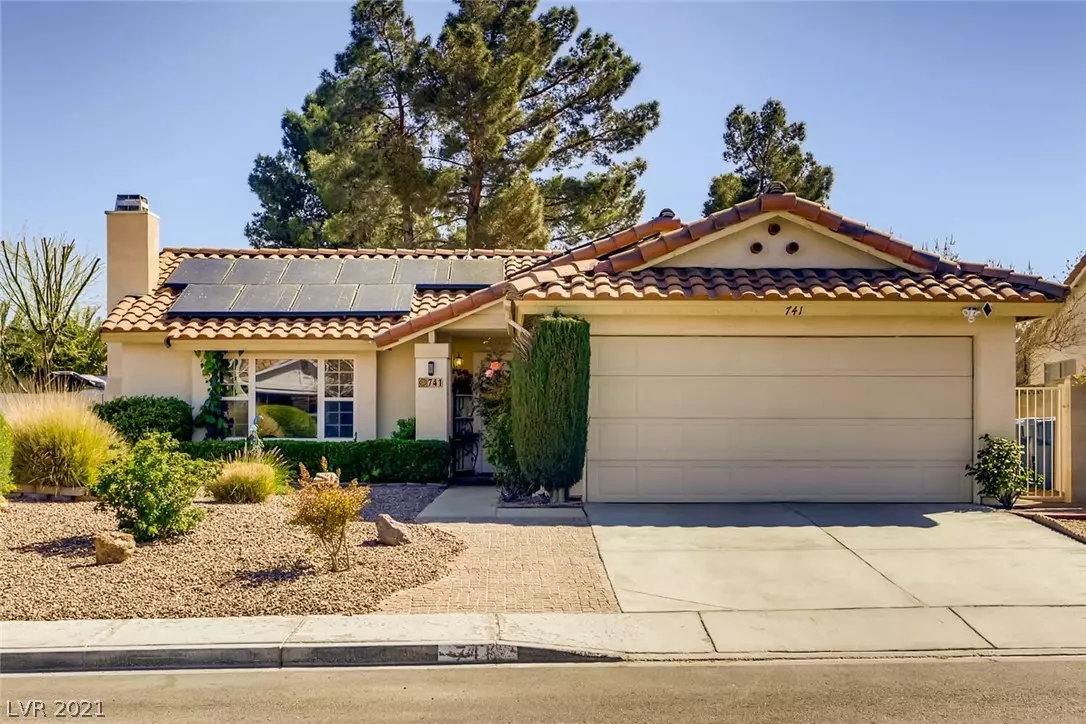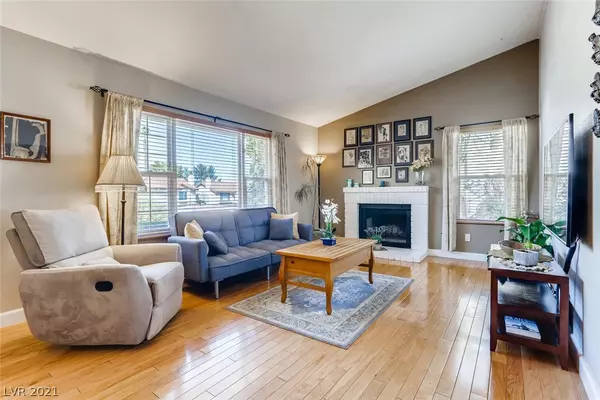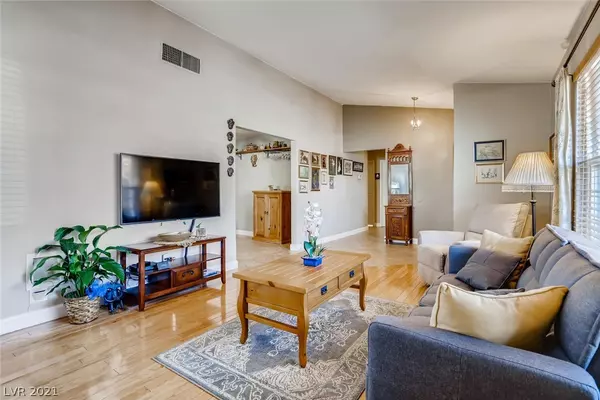$360,000
$330,000
9.1%For more information regarding the value of a property, please contact us for a free consultation.
741 Irwindale Avenue Las Vegas, NV 89123
4 Beds
2 Baths
1,346 SqFt
Key Details
Sold Price $360,000
Property Type Single Family Home
Sub Type Single Family Residence
Listing Status Sold
Purchase Type For Sale
Square Footage 1,346 sqft
Price per Sqft $267
Subdivision Crystal Spgs R1A
MLS Listing ID 2281867
Sold Date 05/19/21
Style One Story
Bedrooms 4
Full Baths 1
Three Quarter Bath 1
Construction Status RESALE
HOA Fees $30/mo
HOA Y/N Yes
Originating Board GLVAR
Year Built 1986
Annual Tax Amount $1,167
Lot Size 7,405 Sqft
Acres 0.17
Property Description
It's impossible to say enough wonderful things about this home, the care that's gone in to it is evident in every turn. Let's start with how charming this home is from the minute you drive up to it. From the moment you step in to this lovely single story home with it's light-filled living room and cozy kitchen with custom touches you feel at home. Four bedrooms and two baths complete the floorplan, popcorn ceilings removed from all but one bedroom. And once you step out into the stunning backyard with it's calming water feature, raised patio area, hammock swaying gently in the breeze, and meandering pathways you'll never want to leave. Refrigerator, washer, dryer, outdoor lights, and outdoor kitchen area all convey with home making your transition to this home a breeze. Located in Rancho Las Palmas and it's fantastic, central location you also have access to community pools and tennis courts. This home shows true pride of ownership and is definitely a must see, welcome home!
Location
State NV
County Clark County
Community Rancho Las Palmas
Zoning Single Family
Body of Water Public
Rooms
Other Rooms Shed(s)
Interior
Interior Features Bedroom on Main Level, Ceiling Fan(s), Primary Downstairs, Window Treatments
Heating Central, Gas
Cooling Central Air, Electric
Flooring Hardwood, Tile
Fireplaces Number 1
Fireplaces Type Gas, Living Room
Furnishings Unfurnished
Window Features Blinds,Drapes,Window Treatments
Appliance Dryer, Gas Cooktop, Disposal, Gas Range, Microwave, Refrigerator, Washer
Laundry Gas Dryer Hookup, Main Level
Exterior
Exterior Feature Deck, Patio, Private Yard, Shed, Sprinkler/Irrigation
Parking Features Attached, Garage, Garage Door Opener, Private
Garage Spaces 2.0
Fence Block, Back Yard
Pool Community
Community Features Pool
Utilities Available Underground Utilities
Amenities Available Pool, Spa/Hot Tub, Tennis Court(s)
Roof Type Tile
Porch Covered, Deck, Patio
Garage 1
Private Pool no
Building
Lot Description Drip Irrigation/Bubblers, Desert Landscaping, Garden, Sprinklers In Rear, Landscaped, Sprinklers Timer, < 1/4 Acre
Faces North
Story 1
Sewer Public Sewer
Water Public
Architectural Style One Story
Structure Type Frame,Stucco
Construction Status RESALE
Schools
Elementary Schools Beatty John R, Beatty John R
Middle Schools Schofield Jack Lund
High Schools Silverado
Others
HOA Name Rancho Las Palmas
HOA Fee Include Association Management,Maintenance Grounds,Recreation Facilities
Tax ID 177-15-112-023
Acceptable Financing Cash, Conventional, FHA, VA Loan
Listing Terms Cash, Conventional, FHA, VA Loan
Financing Conventional
Read Less
Want to know what your home might be worth? Contact us for a FREE valuation!

Our team is ready to help you sell your home for the highest possible price ASAP

Copyright 2025 of the Las Vegas REALTORS®. All rights reserved.
Bought with Larry J Halili • Prominent Realty Group LLC






