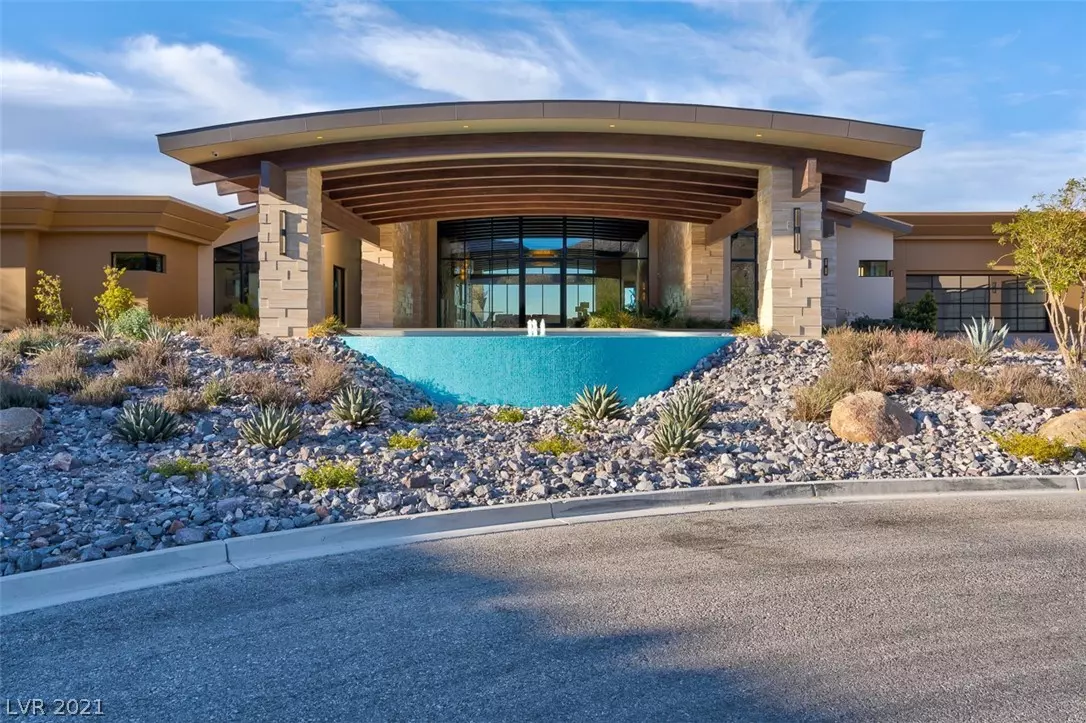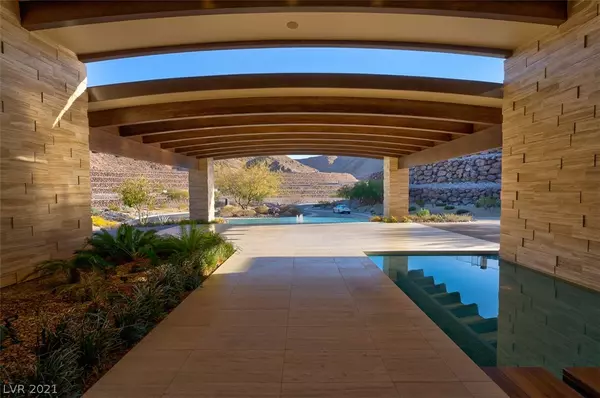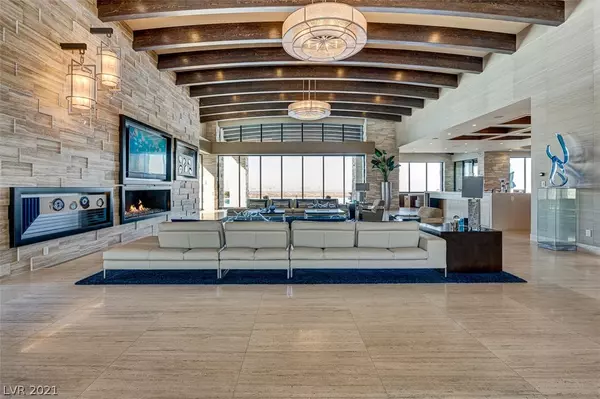$14,690,000
$15,999,000
8.2%For more information regarding the value of a property, please contact us for a free consultation.
8 Rockmount Court Henderson, NV 89012
6 Beds
8 Baths
12,101 SqFt
Key Details
Sold Price $14,690,000
Property Type Single Family Home
Sub Type Single Family Residence
Listing Status Sold
Purchase Type For Sale
Square Footage 12,101 sqft
Price per Sqft $1,213
Subdivision Ascaya Fka Crystal Ridge Phase 2 Amd
MLS Listing ID 2285911
Sold Date 06/17/21
Style One Story
Bedrooms 6
Full Baths 6
Half Baths 2
Construction Status RESALE
HOA Fees $650/mo
HOA Y/N Yes
Originating Board GLVAR
Year Built 2018
Annual Tax Amount $76,914
Lot Size 2.270 Acres
Acres 2.27
Property Description
Villa Azul, designed and built by Sun West Custom Homes. Resort style living, high above the valley, within the very exclusive community of Ascaya. Indoor/Outdoor living with many pocket doors to create the most luxurious atmosphere while enjoying the most exquisite views of the Las Vegas Strip and surrounding mountains. 12,101 sq ft all on one level, resting on over 2 acres of land and over 5900 sq ft swimming pool to enjoy life to it's fullest! Features: Great room w/ full strip view, Formal Dining, Entertaining kitchen w/ separate prep kitchen/pantry, Game room, Theater, Study, 6 bedrooms incl. mini mstr. & full casita, Sport court, Outdoor kitchen, Oversized swimming pool/spa & cold plunge, Putting green, 6 car garage, Crestron smart house tech, and so much more! Please see branded video linked on this listing.
Location
State NV
County Clark County
Community Soleil
Zoning Single Family
Body of Water Public
Rooms
Other Rooms Guest House
Interior
Interior Features Atrium, Bedroom on Main Level, Ceiling Fan(s), Primary Downstairs, Window Treatments, Programmable Thermostat
Heating Central, Gas, High Efficiency, Multiple Heating Units
Cooling Central Air, Electric, ENERGY STAR Qualified Equipment, High Efficiency, 2 Units
Flooring Carpet, Marble
Fireplaces Number 1
Fireplaces Type Gas, Great Room
Furnishings Unfurnished
Window Features Low Emissivity Windows
Appliance Dryer, Dishwasher, ENERGY STAR Qualified Appliances, Disposal, Gas Range, Microwave, Refrigerator, Tankless Water Heater, Water Heater, Warming Drawer, Wine Refrigerator, Washer
Laundry Cabinets, Gas Dryer Hookup, Main Level, Laundry Room, Sink
Exterior
Exterior Feature Built-in Barbecue, Barbecue, Circular Driveway, Patio, Private Yard, Sprinkler/Irrigation, Water Feature
Parking Features Attached Carport, Attached, Epoxy Flooring, Garage, Inside Entrance
Garage Spaces 6.0
Carport Spaces 1
Fence Block, Back Yard, Wrought Iron
Pool Heated, Negative Edge, Association
Utilities Available Underground Utilities
Amenities Available Basketball Court, Clubhouse, Fitness Center, Gated, Pool, Guard, Security, Tennis Court(s)
View Y/N 1
View City, Mountain(s), Strip View
Roof Type Flat,Metal
Porch Covered, Patio
Garage 1
Private Pool yes
Building
Lot Description 1 to 5 Acres, Cul-De-Sac, Drip Irrigation/Bubblers, Desert Landscaping, Landscaped, Rocks, Synthetic Grass
Faces South
Story 1
Sewer Public Sewer
Water Public
Architectural Style One Story
Structure Type Frame,Stucco
Construction Status RESALE
Schools
Elementary Schools Vanderburg John C, Twitchell Neil C
Middle Schools Miller Bob
High Schools Foothill
Others
HOA Name Soleil
HOA Fee Include Association Management,Maintenance Grounds,Security
Tax ID 178-33-212-001
Security Features Security System Owned,Fire Sprinkler System
Acceptable Financing Cash, Conventional
Listing Terms Cash, Conventional
Financing Cash
Read Less
Want to know what your home might be worth? Contact us for a FREE valuation!

Our team is ready to help you sell your home for the highest possible price ASAP

Copyright 2025 of the Las Vegas REALTORS®. All rights reserved.
Bought with Ivan G Sher • BHHS Nevada Properties






