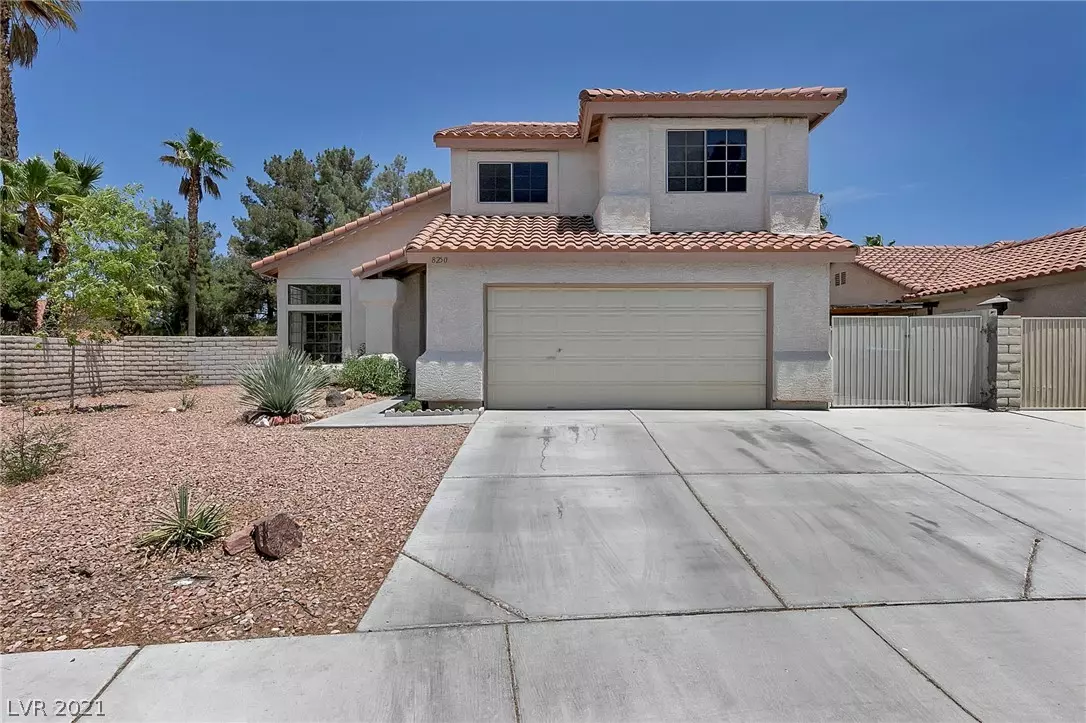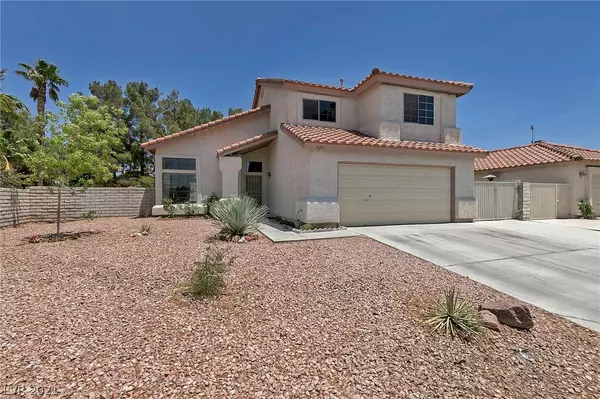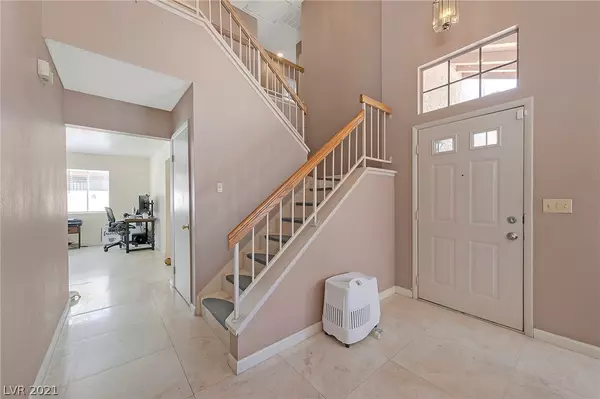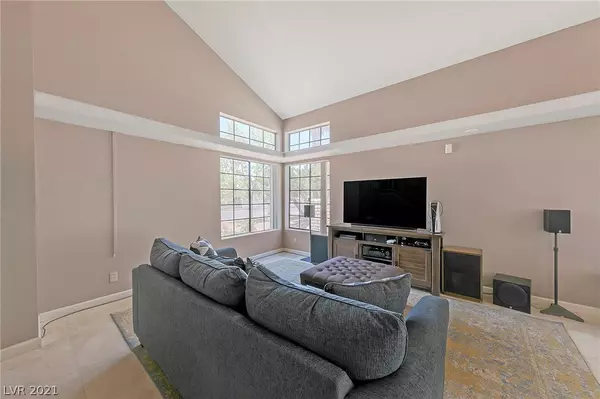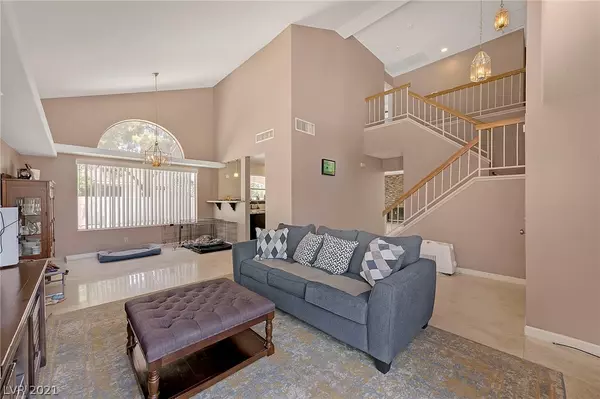$420,000
$410,000
2.4%For more information regarding the value of a property, please contact us for a free consultation.
8250 Marcasel Drive #N/A Las Vegas, NV 89123
3 Beds
3 Baths
1,777 SqFt
Key Details
Sold Price $420,000
Property Type Single Family Home
Sub Type Single Family Residence
Listing Status Sold
Purchase Type For Sale
Square Footage 1,777 sqft
Price per Sqft $236
Subdivision Crystal Spgs R1A
MLS Listing ID 2305943
Sold Date 08/10/21
Style Two Story
Bedrooms 3
Full Baths 2
Half Baths 1
Construction Status RESALE
HOA Fees $30/mo
HOA Y/N Yes
Originating Board GLVAR
Year Built 1989
Annual Tax Amount $1,763
Lot Size 6,969 Sqft
Acres 0.16
Property Description
This spacious naturally lit two story home has three bedrooms, two and a half baths, with a two car garage. The master bedroom was recently renovated. On it's exterior it has an in-ground swimming pool with a new pump, RV parking along the right side of the home, large covered patio and a big backyard. There is a balcony off the master bedroom overlooking the backyard. This home has tile floors downstairs and carpet upstairs. Conveniently located in Green Valley by multipe plazas with parks nearby as well. Come take a look!
Location
State NV
County Clark County
Community Rancho Las Palmas
Zoning Single Family
Body of Water Public
Interior
Interior Features Ceiling Fan(s)
Heating Central, Multiple Heating Units, None
Cooling Central Air, Electric, 2 Units
Flooring Carpet, Tile
Fireplaces Number 1
Fireplaces Type Gas, Living Room
Furnishings Unfurnished
Window Features Blinds,Double Pane Windows
Appliance Dryer, Dishwasher, Disposal, Gas Range, Microwave, Refrigerator, Washer
Laundry Electric Dryer Hookup, Main Level
Exterior
Exterior Feature Balcony, Patio, Private Yard
Parking Features Attached, Garage, Private, RV Garage
Garage Spaces 2.0
Fence Block, Brick, Back Yard
Pool In Ground, Private
Utilities Available Cable Available
Amenities Available None
Roof Type Pitched,Tile
Porch Balcony, Covered, Patio
Garage 1
Private Pool yes
Building
Lot Description Desert Landscaping, Landscaped, < 1/4 Acre
Faces West
Story 2
Sewer Public Sewer
Water Public
Architectural Style Two Story
Construction Status RESALE
Schools
Elementary Schools Beatty John R, Beatty
Middle Schools Beatty Middle School
High Schools Silverado
Others
HOA Name Rancho Las Palmas
HOA Fee Include Association Management
Tax ID 177-15-113-041
Acceptable Financing Cash, Conventional, FHA, VA Loan
Listing Terms Cash, Conventional, FHA, VA Loan
Financing Cash
Read Less
Want to know what your home might be worth? Contact us for a FREE valuation!

Our team is ready to help you sell your home for the highest possible price ASAP

Copyright 2025 of the Las Vegas REALTORS®. All rights reserved.
Bought with Donna McLean • Custom Fit Real Estate


