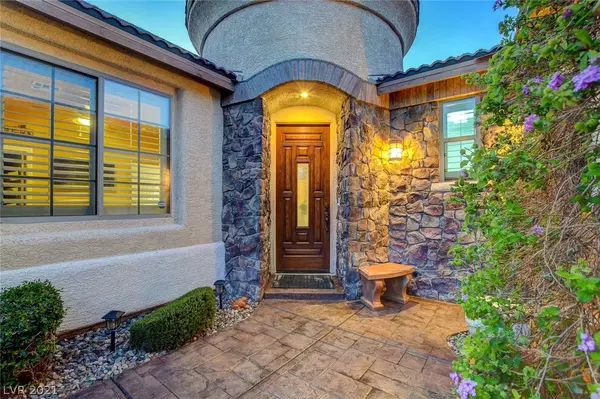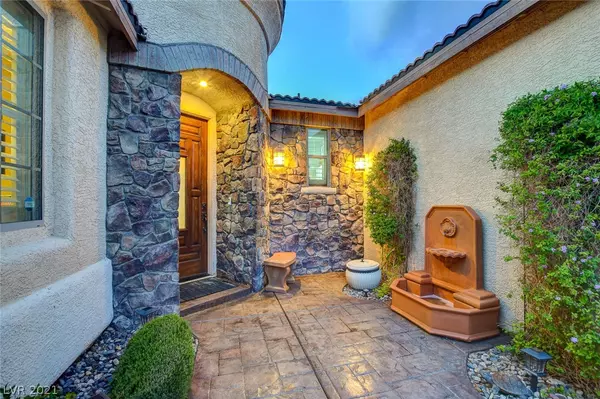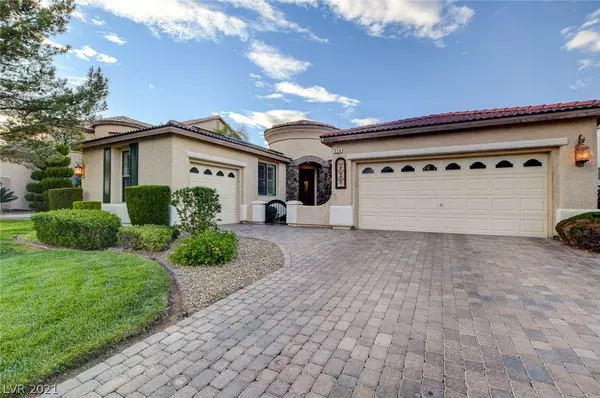$520,000
$499,000
4.2%For more information regarding the value of a property, please contact us for a free consultation.
214 Dewhurst Court Las Vegas, NV 89123
3 Beds
3 Baths
2,414 SqFt
Key Details
Sold Price $520,000
Property Type Single Family Home
Sub Type Single Family Residence
Listing Status Sold
Purchase Type For Sale
Square Footage 2,414 sqft
Price per Sqft $215
Subdivision Crystal Spgs #13 R-2 60 #3
MLS Listing ID 2289617
Sold Date 06/04/21
Style One Story
Bedrooms 3
Full Baths 3
Construction Status RESALE
HOA Fees $17/qua
HOA Y/N Yes
Originating Board GLVAR
Year Built 2003
Annual Tax Amount $2,482
Lot Size 6,534 Sqft
Acres 0.15
Property Description
WOW!!! Single Story in Cul-de-sac w/3 car garage. Enter through a beautiful courtyard into home that has a flowing open floorplan w/ Beautiful Upgrades! Updated Lighting, Designer paint, Lg. kitchen W/center Island, walkin Pantry, SS appliances new in 2020, Tons of Cabinetry, Quartz counters, Custom backsplash. 3 additional Flex Spaces including a den. Tile in all the main areas including the primary bedroom. Hunter Douglas shutters throughout. Primary bath -bedroom completely renovated with beautiful upgrades, Primary bedroom has a custom wall of beautiful built in cabinetry, French doors leading to the peaceful garden, custom lighting, accent wall & a sliding door that enters the renovated bathroom that has copper sinks, beautiful granite counters, Porcelain tile floors, Heated Towel Rack, a Lg. shower W/ double shower heads & a Lg. walk in closet! Dreamy back yard w/patio cover, stamped concrete, Lovely landscape. Double gates on East side can be used for a dog run. W/real grass.
Location
State NV
County Clark County
Community Crystal Springs
Zoning Single Family
Body of Water Public
Interior
Interior Features Bedroom on Main Level, Ceiling Fan(s), Primary Downstairs, Window Treatments
Heating Central, Gas
Cooling Central Air, Electric
Flooring Carpet, Laminate, Tile
Fireplaces Number 1
Fireplaces Type Gas, Glass Doors, Living Room
Furnishings Unfurnished
Window Features Double Pane Windows,Insulated Windows,Low Emissivity Windows,Plantation Shutters,Window Treatments
Appliance Dishwasher, Disposal, Gas Range, Microwave, Refrigerator, Water Softener Owned
Laundry Gas Dryer Hookup, Main Level, Laundry Room
Exterior
Exterior Feature Courtyard, Patio, Private Yard, Sprinkler/Irrigation
Parking Features Attached, Finished Garage, Garage, Garage Door Opener, Inside Entrance
Garage Spaces 3.0
Fence Block, Back Yard
Pool None
Utilities Available Underground Utilities
View None
Roof Type Tile
Porch Covered, Patio
Garage 1
Private Pool no
Building
Lot Description Back Yard, Cul-De-Sac, Sprinklers In Rear, Sprinklers In Front, Landscaped, Sprinklers Timer, < 1/4 Acre
Faces South
Story 1
Sewer Public Sewer
Water Public
Architectural Style One Story
Construction Status RESALE
Schools
Elementary Schools Beatty John R, Beatty John R
Middle Schools Schofield Jack Lund
High Schools Liberty
Others
HOA Name Crystal Springs
HOA Fee Include Association Management
Tax ID 177-21-515-010
Security Features Security System Owned
Acceptable Financing Cash, Conventional
Listing Terms Cash, Conventional
Financing Conventional
Read Less
Want to know what your home might be worth? Contact us for a FREE valuation!

Our team is ready to help you sell your home for the highest possible price ASAP

Copyright 2025 of the Las Vegas REALTORS®. All rights reserved.
Bought with Steven Carter • Love Local Real Estate






