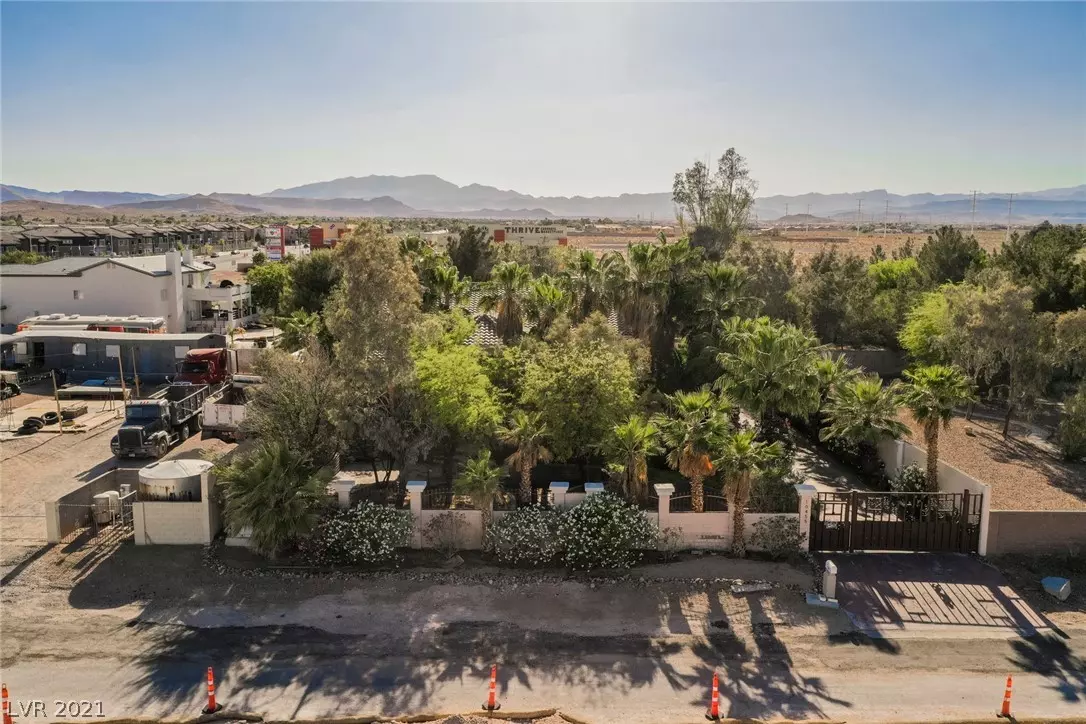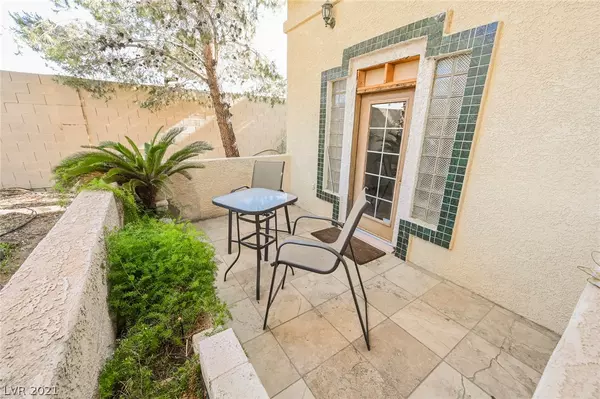$1,000,000
$1,199,990
16.7%For more information regarding the value of a property, please contact us for a free consultation.
10455 Polaris Avenue Las Vegas, NV 89141
6 Beds
7 Baths
6,445 SqFt
Key Details
Sold Price $1,000,000
Property Type Single Family Home
Sub Type Single Family Residence
Listing Status Sold
Purchase Type For Sale
Square Footage 6,445 sqft
Price per Sqft $155
MLS Listing ID 2295038
Sold Date 11/01/21
Style Two Story
Bedrooms 6
Full Baths 5
Half Baths 2
Construction Status RESALE
HOA Y/N No
Originating Board GLVAR
Year Built 1995
Annual Tax Amount $6,428
Lot Size 0.600 Acres
Acres 0.6
Property Sub-Type Single Family Residence
Property Description
WOW! Remarkable CUSTOM private gated 6 bedroom home sitting on a large half acre lot near easy freeway access! Walk inside to a luxurious open floor plan. Sunken formal front living room with gas fireplace and formal dining room with recessed lighting. Outstanding kitchen boasts breakfast counter, large island, abundance of cabinet and drawer storage, stainless steel appliances, recessed lighting, and under cabinet lighting! Open den area makes for the perfect office space or playroom! Lavish family room has ceiling fan and endless amount of space! Wet bar with breakfast counter and movie theater room off the family room. Exterior door from family room takes you to the resort style backyard that boasts pool with beach entry and large covered outdoor dining area! Spiral staircase takes you to the upstairs that features 4 bedrooms and a loft! Charming master bedroom boasts ceiling fan light and master bathroom with double sinks, jetted tub and walk in shower! *3 bedrooms with en suites*
Location
State NV
County Clark County
Zoning Single Family
Body of Water COMMUNITY Well/Fee
Interior
Interior Features Bedroom on Main Level, Ceiling Fan(s)
Heating Central, Electric, Multiple Heating Units
Cooling Central Air, Electric, 2 Units
Flooring Carpet, Ceramic Tile, Hardwood
Fireplaces Number 2
Fireplaces Type Bath, Family Room, Primary Bedroom, Multi-Sided
Appliance Built-In Electric Oven, Double Oven, Dryer, Electric Cooktop, Disposal, Refrigerator, Washer
Laundry Electric Dryer Hookup, Main Level, Laundry Room
Exterior
Exterior Feature Handicap Accessible, Private Yard
Parking Features RV Access/Parking
Fence Block, Full
Pool In Ground, Private
Utilities Available Electricity Available, Septic Available
Amenities Available None
Roof Type Tile
Private Pool yes
Building
Lot Description 1/4 to 1 Acre Lot, Landscaped
Faces East
Story 2
Sewer Septic Tank
Water Community/Coop, Shared Well
Architectural Style Two Story
Construction Status RESALE
Schools
Elementary Schools Ries Aldeane Comito, Ries Aldeane Comito
Middle Schools Tarkanian
High Schools Desert Oasis
Others
Tax ID 177-29-405-003
Acceptable Financing Cash, Conventional, FHA, VA Loan
Listing Terms Cash, Conventional, FHA, VA Loan
Financing Cash
Read Less
Want to know what your home might be worth? Contact us for a FREE valuation!

Our team is ready to help you sell your home for the highest possible price ASAP

Copyright 2025 of the Las Vegas REALTORS®. All rights reserved.
Bought with Wendy A Cherrington • Orange Realty Group LLC






