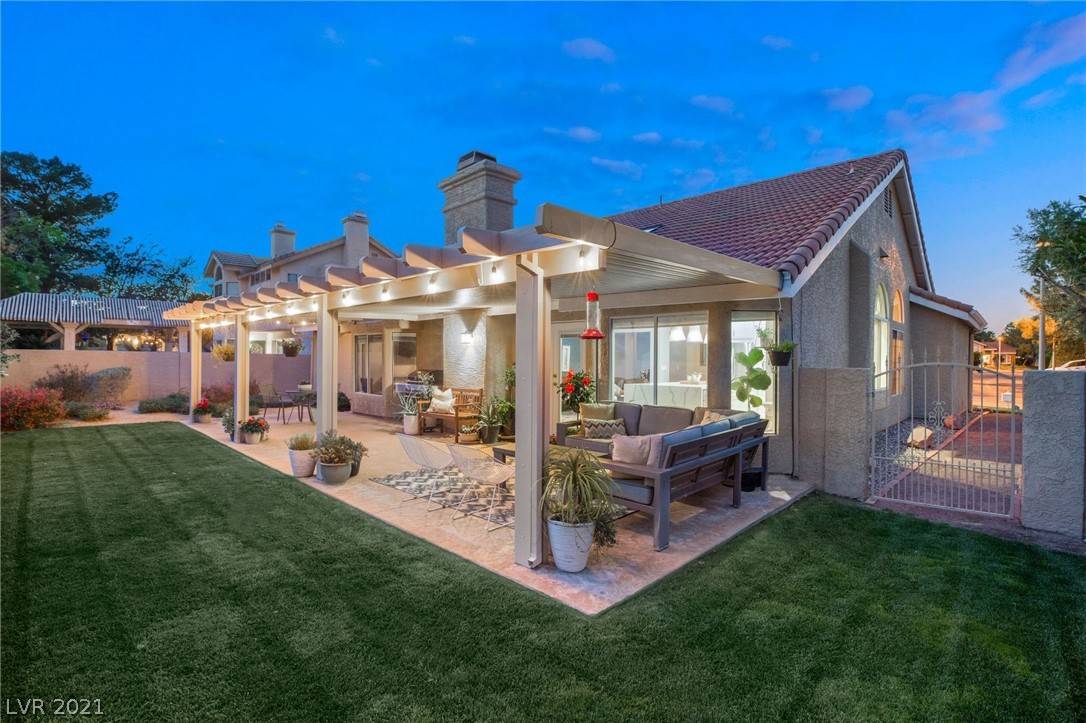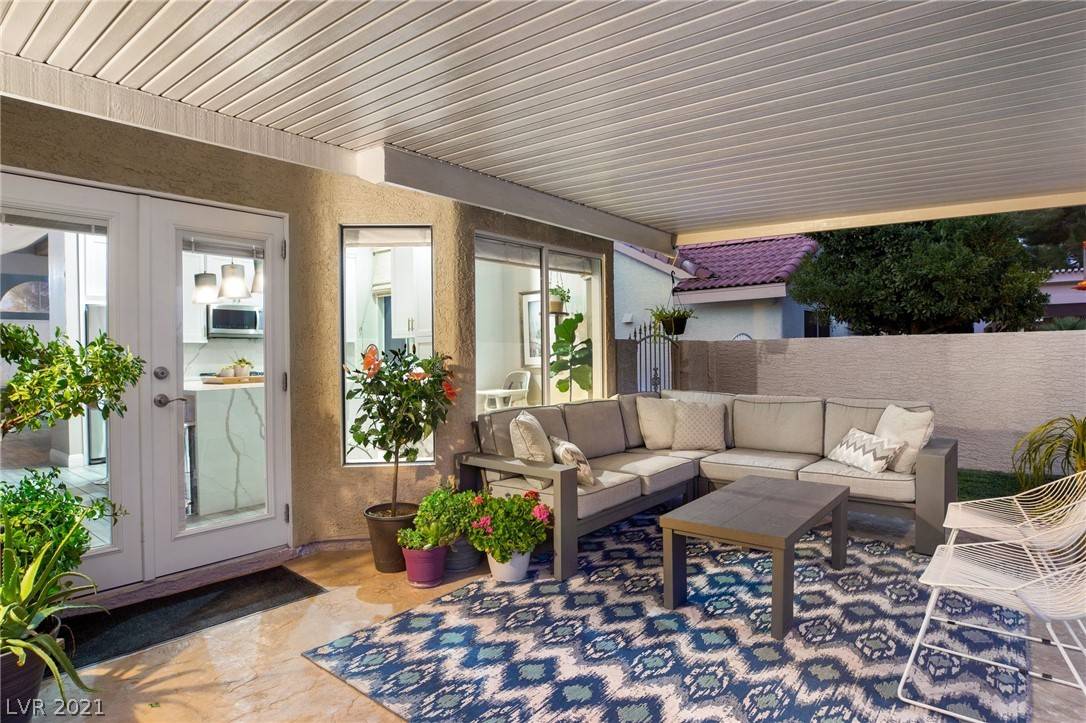$565,000
$549,999
2.7%For more information regarding the value of a property, please contact us for a free consultation.
9709 Stellar View AVE Las Vegas, NV 89117
4 Beds
2 Baths
2,020 SqFt
Key Details
Sold Price $565,000
Property Type Single Family Home
Sub Type Single Family Residence
Listing Status Sold
Purchase Type For Sale
Square Footage 2,020 sqft
Price per Sqft $279
Subdivision Lakes West #1 Lewis Homes
MLS Listing ID 2285495
Sold Date 06/09/21
Style One Story
Bedrooms 4
Full Baths 2
Construction Status Excellent,Resale
HOA Y/N Yes
Year Built 1988
Annual Tax Amount $2,504
Lot Size 6,969 Sqft
Acres 0.16
Property Sub-Type Single Family Residence
Property Description
STUNNING highly upgraded single story home with 3 car garage located in the Lakes. This home shows like a model and is immaculate. Completely remodeled home includes a variety of upgrades including: quartz countertops with large waterfall island, tile plank flooring, newer baseboards, remodeled primary bath with free standing tub and custom shower enclosure. New custom cabinets in the kitchen, open kitchen and living room area for a more open concept, lots of interior light, enclosed entry courtyard and covered patio. French doors to backyard patio area. Large stone quartz wall fireplace. This home is in excellent condition and is a must see!
Location
State NV
County Clark County
Zoning Single Family
Direction From W Sahara, R onto S Grand Canyon Drive, R onto Stellar View
Interior
Interior Features Bedroom on Main Level, Primary Downstairs, None
Heating Central, Gas
Cooling Central Air, Electric
Flooring Tile
Fireplaces Number 1
Fireplaces Type Family Room, Gas
Furnishings Unfurnished
Fireplace Yes
Appliance Dryer, Dishwasher, Disposal, Gas Range, Microwave, Refrigerator, Washer
Laundry Gas Dryer Hookup, Main Level, Laundry Room
Exterior
Exterior Feature Courtyard, Patio, Private Yard
Parking Features Attached, Garage
Garage Spaces 3.0
Fence Block, Back Yard
Utilities Available Underground Utilities
Water Access Desc Public
Roof Type Tile
Porch Covered, Patio
Garage Yes
Private Pool No
Building
Lot Description Front Yard, < 1/4 Acre
Faces North
Story 1
Sewer Public Sewer
Water Public
Construction Status Excellent,Resale
Schools
Elementary Schools Christensen Mj, Christensen Mj
Middle Schools Fertitta Frank & Victoria
High Schools Bonanza
Others
HOA Name Section 7 HOA
HOA Fee Include Association Management
Senior Community No
Tax ID 163-07-216-067
Ownership Single Family Residential
Security Features Security System Owned
Acceptable Financing Cash, Conventional, FHA, VA Loan
Listing Terms Cash, Conventional, FHA, VA Loan
Financing Conventional
Read Less
Want to know what your home might be worth? Contact us for a FREE valuation!

Our team is ready to help you sell your home for the highest possible price ASAP

Copyright 2025 of the Las Vegas REALTORS®. All rights reserved.
Bought with Cecille Sebastian Barrett & Co, Inc






