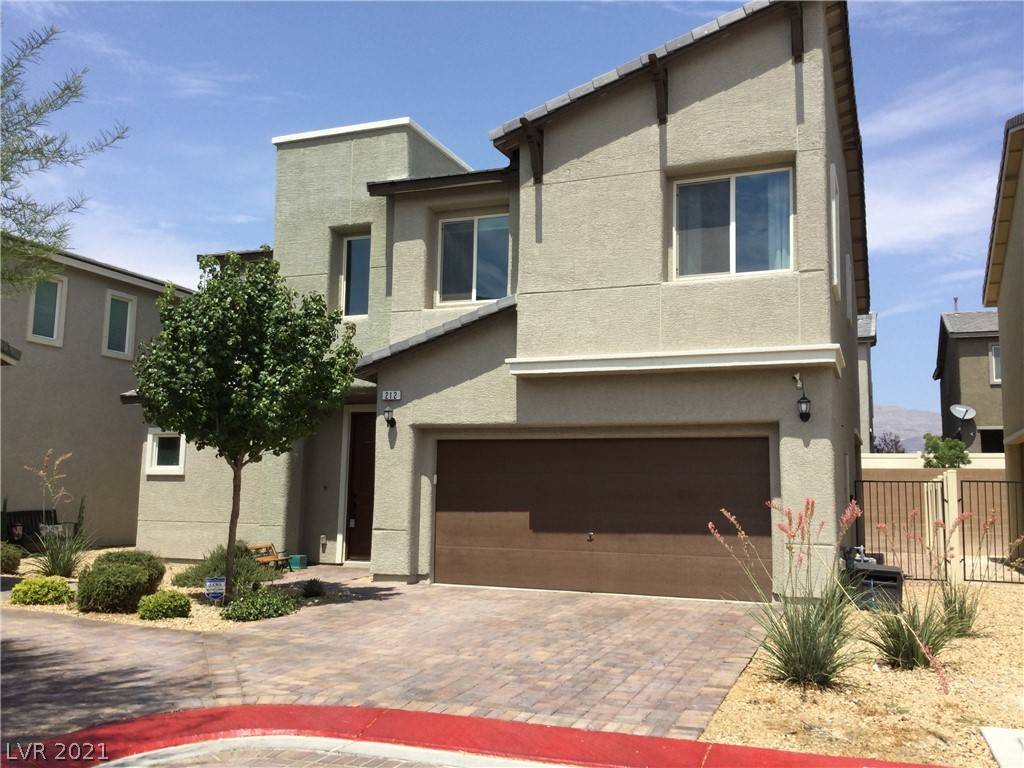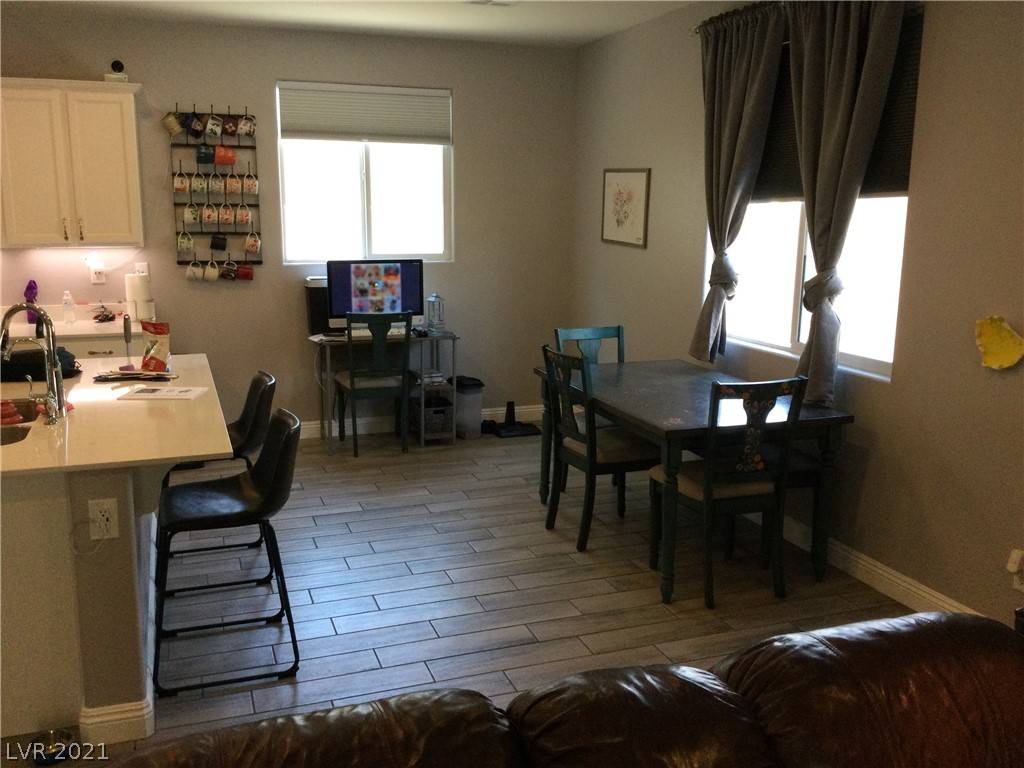$380,000
$375,000
1.3%For more information regarding the value of a property, please contact us for a free consultation.
212 Heathrow Lake AVE North Las Vegas, NV 89084
3 Beds
3 Baths
2,053 SqFt
Key Details
Sold Price $380,000
Property Type Single Family Home
Sub Type Single Family Residence
Listing Status Sold
Purchase Type For Sale
Square Footage 2,053 sqft
Price per Sqft $185
Subdivision Square At North Ranch Amd
MLS Listing ID 2324051
Sold Date 09/17/21
Style Two Story
Bedrooms 3
Full Baths 2
Half Baths 1
Construction Status Excellent,Resale
HOA Y/N Yes
Year Built 2017
Annual Tax Amount $2,874
Lot Size 3,049 Sqft
Acres 0.07
Property Sub-Type Single Family Residence
Property Description
Great floorplan, beautiful community! Two-story model with 3 spacious bedrooms and 2.5 baths. Open floorplan downstairs - kitchen includes large island and generous countertop space ideal for entertaining, plus stainless steel appliances that are all included. Covered patio. Master Suite has walk-in closet, double sinks, and oversized shower. Large loft can make the perfect office, home theater or play room. Gated community just steps away from the community pool and community park, easy access to the 215, close proximity to the VA hospital, Aliante Casino, Nellis AFB, schools, and shopping.
Location
State NV
County Clark County
Community Pool
Zoning Single Family
Direction From the 215 - south on N 5th St, right on Dorrell Ln, right on Lucero Lake St. Roundabout to Chastain Park Dr then to Bowles Creek. Right on Heathrow Lake.
Interior
Interior Features Ceiling Fan(s)
Heating Central, Gas
Cooling Central Air, Electric
Flooring Carpet, Tile
Furnishings Unfurnished
Fireplace No
Window Features Blinds,Double Pane Windows,Drapes
Appliance Dryer, Dishwasher, Disposal, Gas Range, Gas Water Heater, Microwave, Refrigerator, Water Softener Owned, Washer
Laundry Gas Dryer Hookup, Upper Level
Exterior
Exterior Feature Patio, Sprinkler/Irrigation
Parking Features Attached, Garage, Garage Door Opener, Inside Entrance
Garage Spaces 2.0
Fence Block, Back Yard
Pool Community
Community Features Pool
Utilities Available Cable Available, Electricity Available
Amenities Available Gated, Barbecue, Park, Pool
Water Access Desc Public
Roof Type Tile
Porch Covered, Patio
Garage Yes
Private Pool No
Building
Lot Description Drip Irrigation/Bubblers, Desert Landscaping, Landscaped, Rocks, < 1/4 Acre
Faces South
Story 2
Sewer Public Sewer
Water Public
Construction Status Excellent,Resale
Schools
Elementary Schools Hayden Don E, Hayden Don E
Middle Schools Findlay Clifford O.
High Schools Legacy
Others
HOA Name Tierra Santa / Camco
HOA Fee Include Maintenance Grounds
Senior Community No
Tax ID 124-22-513-013
Ownership Single Family Residential
Security Features Gated Community
Acceptable Financing Cash, Conventional, FHA, VA Loan
Listing Terms Cash, Conventional, FHA, VA Loan
Financing Cash
Read Less
Want to know what your home might be worth? Contact us for a FREE valuation!

Our team is ready to help you sell your home for the highest possible price ASAP

Copyright 2025 of the Las Vegas REALTORS®. All rights reserved.
Bought with Jenny Chuang Rossum Realty Unlimited






