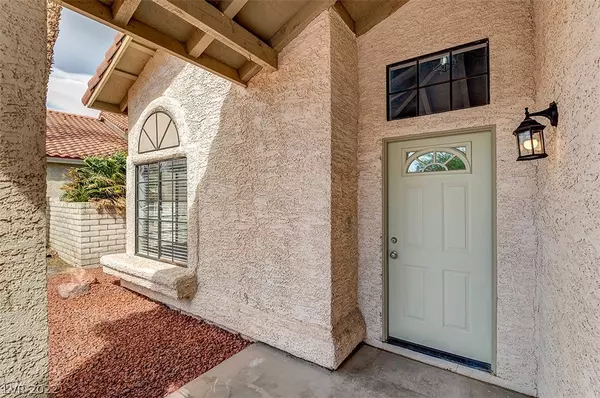$475,000
$445,000
6.7%For more information regarding the value of a property, please contact us for a free consultation.
8310 Marcasel Drive Las Vegas, NV 89123
4 Beds
3 Baths
1,834 SqFt
Key Details
Sold Price $475,000
Property Type Single Family Home
Sub Type Single Family Residence
Listing Status Sold
Purchase Type For Sale
Square Footage 1,834 sqft
Price per Sqft $258
Subdivision Crystal Spgs R1A
MLS Listing ID 2389629
Sold Date 05/02/22
Style Two Story
Bedrooms 4
Full Baths 2
Half Baths 1
Construction Status RESALE
HOA Fees $30/qua
HOA Y/N Yes
Originating Board GLVAR
Year Built 1989
Annual Tax Amount $1,484
Lot Size 6,534 Sqft
Acres 0.15
Property Description
REMODELED & GREAT LOCATION! POOL SIZE LOT! Spacious open floorplan with new; kitchen quartz countertops, stainless appliances, farmstyle stainless kitchen sink, all new light fixtures & new flooring throughout! The interior has been repainted with new baseboards as well as new textured & painted ceilings throughout with all new window treatments. The 4th bedroom is off the master and can be converted back to a bedroom easily, per tax records home has 4 beds. HIDDEN STORAGE ROOM UPSTAIRS. Also new plumbing fixtures & new glass shower doors in both bathrooms. The community has public pool & tennis courts. This home is turn key and ready for your buyers. Showings to begin at the PUBLIC OPEN HOUSE SAT & SUN NOON to 3. NOTE: HOA has Security patrols through neighborhood.
Location
State NV
County Clark County
Community Rancho Las Palmas
Zoning Single Family
Body of Water Public
Interior
Interior Features Ceiling Fan(s), Window Treatments
Heating Central, Gas
Cooling Central Air, Electric
Flooring Carpet, Ceramic Tile, Linoleum, Tile, Vinyl
Fireplaces Number 1
Fireplaces Type Family Room, Gas
Window Features Blinds,Double Pane Windows,Window Treatments
Appliance Dishwasher, Disposal, Gas Range, Microwave, Refrigerator, Water Heater
Laundry Gas Dryer Hookup, Main Level
Exterior
Exterior Feature Private Yard
Parking Features Attached, Garage, Open
Garage Spaces 2.0
Parking On Site 1
Fence Block, Front Yard
Pool Community
Community Features Pool
Utilities Available Above Ground Utilities
Amenities Available Pool, Tennis Court(s)
View None
Roof Type Tile
Garage 1
Private Pool no
Building
Lot Description Desert Landscaping, Landscaped, < 1/4 Acre
Faces West
Story 2
Sewer Public Sewer
Water Public
Architectural Style Two Story
Construction Status RESALE
Schools
Elementary Schools Beatty John R, Beatty John R
Middle Schools Schofield Jack Lund
High Schools Silverado
Others
HOA Name Rancho Las Palmas
HOA Fee Include Common Areas,Recreation Facilities,Taxes
Tax ID 177-15-210-047
Acceptable Financing Cash, Conventional, FHA, VA Loan
Listing Terms Cash, Conventional, FHA, VA Loan
Financing Cash
Read Less
Want to know what your home might be worth? Contact us for a FREE valuation!

Our team is ready to help you sell your home for the highest possible price ASAP

Copyright 2025 of the Las Vegas REALTORS®. All rights reserved.
Bought with Maria C Viado • Redfin






