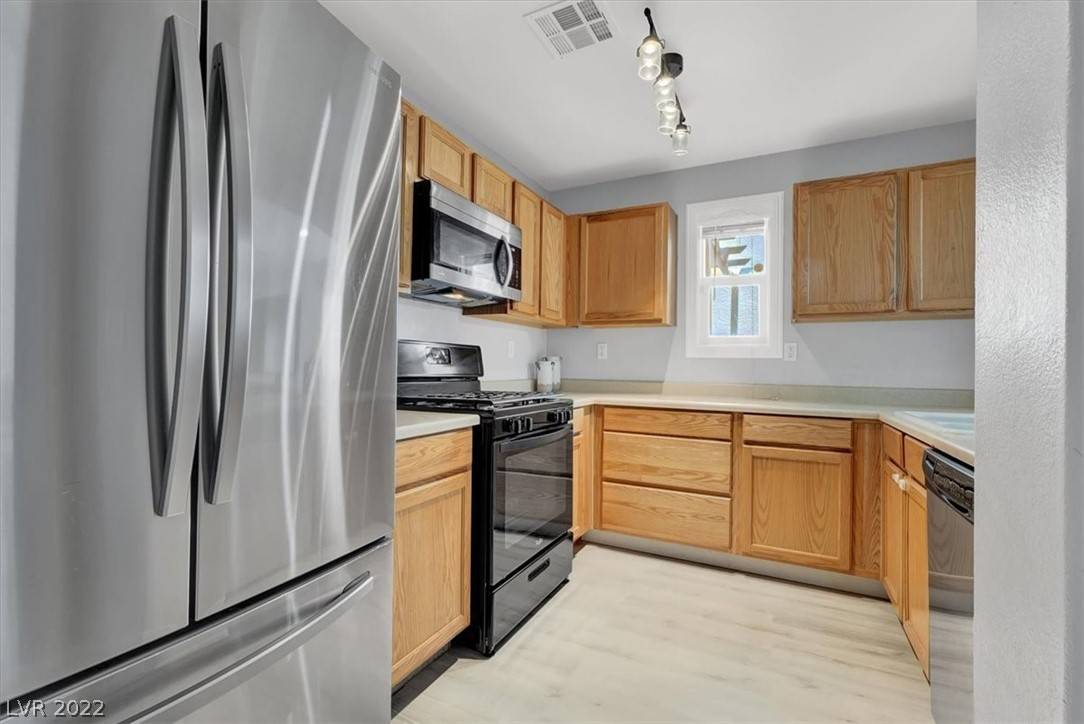$370,000
$385,000
3.9%For more information regarding the value of a property, please contact us for a free consultation.
9188 Everdon CT Las Vegas, NV 89148
3 Beds
3 Baths
1,333 SqFt
Key Details
Sold Price $370,000
Property Type Single Family Home
Sub Type Single Family Residence
Listing Status Sold
Purchase Type For Sale
Square Footage 1,333 sqft
Price per Sqft $277
Subdivision Warm Spgs Quarterhorse
MLS Listing ID 2434146
Sold Date 10/07/22
Style Two Story
Bedrooms 3
Full Baths 2
Half Baths 1
Construction Status Good Condition,Resale
HOA Fees $172
HOA Y/N Yes
Year Built 2004
Annual Tax Amount $1,245
Lot Size 2,178 Sqft
Acres 0.05
Property Sub-Type Single Family Residence
Property Description
Move In Ready, Located in the desirable Southwest part of Las Vegas. This charming 2 story home features Modern Man made Laminate flooring, newer appliances, updated lighting fixtures and hardware. Low maintenance back yard and a cozy balcony with mountain views. This exclusive community is 100% owner occupied, you will notice the pride of ownership as you drive the neighborhood, no rentals allowed. Schedule a tour today!
Location
State NV
County Clark
Community Pool
Zoning Single Family
Direction 215 S, Sunset Rd/ Durango Dr exit, R on W. Sunset Rd, L on Fort Apache, R on Warm Springs, R on S. Quarterhorse Ln. L on Beauchamp R on Ringquist St. R on Everdon.
Interior
Interior Features Ceiling Fan(s)
Heating Central, Gas
Cooling Central Air, Electric
Flooring Carpet, Laminate
Furnishings Unfurnished
Fireplace No
Window Features Blinds,Double Pane Windows
Appliance Dryer, Dishwasher, Disposal, Gas Range, Gas Water Heater, Microwave, Refrigerator, Washer
Laundry Gas Dryer Hookup, Laundry Closet, Upper Level
Exterior
Exterior Feature Balcony, Patio
Parking Features Attached, Garage, Private, Storage
Garage Spaces 2.0
Fence Block, Back Yard
Pool Community
Community Features Pool
Utilities Available Underground Utilities
Amenities Available Playground, Pool
View Y/N Yes
Water Access Desc Public
View Mountain(s)
Roof Type Tile
Street Surface Paved
Porch Balcony, Patio
Garage Yes
Private Pool No
Building
Lot Description Corner Lot, Desert Landscaping, Landscaped, < 1/4 Acre
Faces South
Story 2
Sewer Public Sewer
Water Public
Construction Status Good Condition,Resale
Schools
Elementary Schools Tanaka Wayne N, Tanaka Wayne N
Middle Schools Faiss, Wilbur & Theresa
High Schools Sierra Vista High
Others
HOA Name Independance
HOA Fee Include None
Senior Community No
Tax ID 176-08-113-082
Ownership Single Family Residential
Acceptable Financing Cash, Conventional, FHA, VA Loan
Listing Terms Cash, Conventional, FHA, VA Loan
Financing FHA
Read Less
Want to know what your home might be worth? Contact us for a FREE valuation!

Our team is ready to help you sell your home for the highest possible price ASAP

Copyright 2025 of the Las Vegas REALTORS®. All rights reserved.
Bought with Jason S Beal Executive Realty Services






