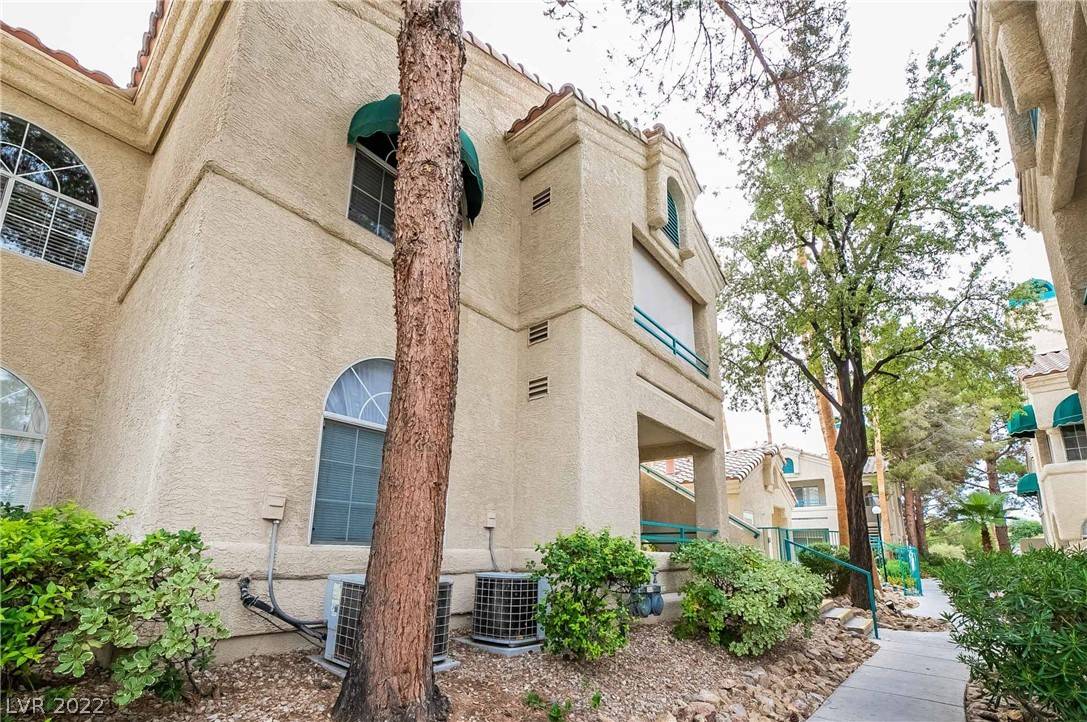$279,000
$279,000
For more information regarding the value of a property, please contact us for a free consultation.
2251 Wigwam Pkwy #1024 Henderson, NV 89074
2 Beds
2 Baths
1,012 SqFt
Key Details
Sold Price $279,000
Property Type Condo
Sub Type Condominium
Listing Status Sold
Purchase Type For Sale
Square Footage 1,012 sqft
Price per Sqft $275
Subdivision Legacy Condo
MLS Listing ID 2427894
Sold Date 09/29/22
Style Two Story
Bedrooms 2
Full Baths 2
Construction Status Good Condition,Resale
HOA Fees $400
HOA Y/N Yes
Year Built 1993
Annual Tax Amount $863
Lot Size 10,707 Sqft
Acres 0.2458
Property Sub-Type Condominium
Property Description
RARE FIND IN HENDERSON THOUSANDS IN RECENT UPGRADES JUST LIKE A MODEL. THREE POINTS FOR BUYERS AGENT! Super clean and beautiful modern look! New plank flooring, carpet, baseboards, appliances, lighting fixtures, blinds, plumbing fixtures, nickel door hardware, medicine cabinets, switches/outlets, and more! Huge open floor plan with high ceilings make the unit feel much larger than footage. Chef like kitchen with stainless steel appliance package and all cabinets refinished throughout with new hardware. Private entrance adjacent to pool/spa/BBQ area. Quaint patio with roll-down shade for added privacy. 1-car garage + outdoor parking space separated from all other spaces…one of very few in the complex. Great Green Valley location just down the street from The District shopping and restaurant amenities with Smith's & Whole Foods nearby! Quick & easy freeway access. THIS IS A CALIFORNIA EXODUS FAVORITE! BEST IN CLASS!
Location
State NV
County Clark
Community Pool
Zoning Single Family
Direction From I-215 exit North on Green Valley, West on Wigwam Parkway, then make an immediate left into Legacy Legends Condominiums to building 10.
Interior
Interior Features Bedroom on Main Level, Primary Downstairs, None
Heating Central, Gas
Cooling Central Air, Electric
Flooring Carpet, Ceramic Tile
Fireplaces Number 1
Fireplaces Type Gas, Living Room
Furnishings Unfurnished
Fireplace Yes
Appliance Disposal, Gas Range, Microwave
Laundry Electric Dryer Hookup, Gas Dryer Hookup, Laundry Closet
Exterior
Exterior Feature Balcony, Sprinkler/Irrigation
Parking Features Detached Carport, Detached, Garage, Private, Guest
Garage Spaces 1.0
Carport Spaces 1
Fence None
Pool Community
Community Features Pool
Utilities Available Underground Utilities
Amenities Available Clubhouse, Fitness Center, Barbecue, Pool, Spa/Hot Tub
Water Access Desc Public
Roof Type Tile
Porch Balcony
Garage Yes
Private Pool No
Building
Lot Description Drip Irrigation/Bubblers, Desert Landscaping, Landscaped, < 1/4 Acre
Faces South
Story 2
Sewer Public Sewer
Water Public
Construction Status Good Condition,Resale
Schools
Elementary Schools Cox David, Cox David
Middle Schools Greenspun
High Schools Coronado High
Others
HOA Name Legacy Condos
HOA Fee Include Association Management,Common Areas,Maintenance Grounds,Recreation Facilities,Sewer,Taxes,Water
Senior Community No
Tax ID 178-18-713-028
Acceptable Financing Cash, Conventional
Listing Terms Cash, Conventional
Financing Conventional
Read Less
Want to know what your home might be worth? Contact us for a FREE valuation!

Our team is ready to help you sell your home for the highest possible price ASAP

Copyright 2025 of the Las Vegas REALTORS®. All rights reserved.
Bought with Aaron Taylor eXp Realty






