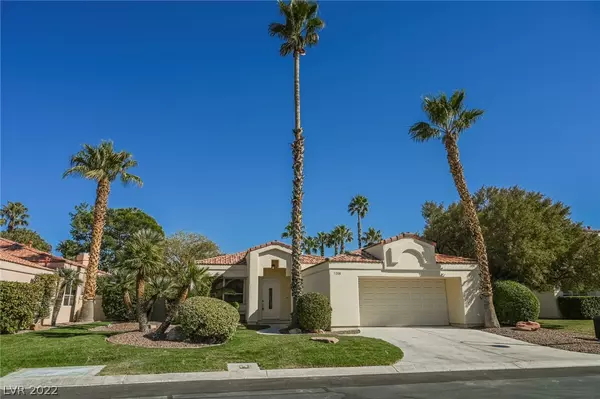$499,000
$499,900
0.2%For more information regarding the value of a property, please contact us for a free consultation.
5208 Coral Glow CT Las Vegas, NV 89149
3 Beds
2 Baths
2,294 SqFt
Key Details
Sold Price $499,000
Property Type Single Family Home
Sub Type Single Family Residence
Listing Status Sold
Purchase Type For Sale
Square Footage 2,294 sqft
Price per Sqft $217
Subdivision Painted Desert Parcels 10 & 11
MLS Listing ID 2445896
Sold Date 01/09/23
Style One Story
Bedrooms 3
Full Baths 2
Construction Status Good Condition,Resale
HOA Fees $304/mo
HOA Y/N Yes
Year Built 1987
Annual Tax Amount $3,515
Lot Size 10,018 Sqft
Acres 0.23
Property Sub-Type Single Family Residence
Property Description
STUNNING and IMMACULATE one story home in CHARMING Painted Desert GATED community!! FRESH SOD out front and SPARKLING BLUE POOL out back!! Interior boasts GORGEOUS TILE floors, LUSCIOUS carpet, and a DAZZLING lighting package!! CHEFS DREAM KITCHEN equipped with RICH WOOD CABINETRY, MASSIVE center island, and full appliance package!! Master suite with SPA LIKE RETREAT!!
Location
State NV
County Clark
Zoning Single Family
Direction FROM 95 N & ANN RD; W ON ANN RD; L ON PAINTED MIRAGE (1ST GATE ACCESS); R ON PAINTED LAKES WAY; R ON PAINTED DUNES (2ND GATE); L ON CORAL GLOW CT; HOME ON LEFT.
Interior
Interior Features Bedroom on Main Level, Ceiling Fan(s), Primary Downstairs
Heating Central, Gas, Multiple Heating Units
Cooling Central Air, Electric, 2 Units
Flooring Carpet, Ceramic Tile
Fireplaces Number 2
Fireplaces Type Family Room, Gas, Primary Bedroom, Multi-Sided
Furnishings Unfurnished
Fireplace Yes
Window Features Double Pane Windows
Appliance Built-In Electric Oven, Dishwasher, Gas Cooktop, Disposal, Gas Water Heater, Microwave, Water Heater
Laundry Electric Dryer Hookup, Gas Dryer Hookup, Main Level, Laundry Room
Exterior
Exterior Feature Patio, Private Yard
Parking Features Attached, Garage, Garage Door Opener, Inside Entrance
Garage Spaces 2.0
Fence Block, Back Yard, Stucco Wall
Pool In Ground, Private
Utilities Available Cable Available
Amenities Available Golf Course, Gated, Guard, Tennis Court(s)
View Y/N No
Water Access Desc Public
View None
Roof Type Pitched,Tile
Porch Covered, Patio
Garage Yes
Private Pool Yes
Building
Lot Description Cul-De-Sac, Front Yard, Landscaped, < 1/4 Acre
Faces West
Story 1
Sewer Public Sewer
Water Public
Construction Status Good Condition,Resale
Schools
Elementary Schools Allen Dean La Mar, Allen Dean La Mar
Middle Schools Leavitt Justice Myron E
High Schools Centennial
Others
HOA Name PAINTED DESERT
HOA Fee Include Association Management,Security
Senior Community No
Tax ID 125-33-615-023
Ownership Single Family Residential
Acceptable Financing Cash, Conventional, VA Loan
Listing Terms Cash, Conventional, VA Loan
Financing FHA
Read Less
Want to know what your home might be worth? Contact us for a FREE valuation!

Our team is ready to help you sell your home for the highest possible price ASAP

Copyright 2025 of the Las Vegas REALTORS®. All rights reserved.
Bought with Joshua D Rice eXp Realty






