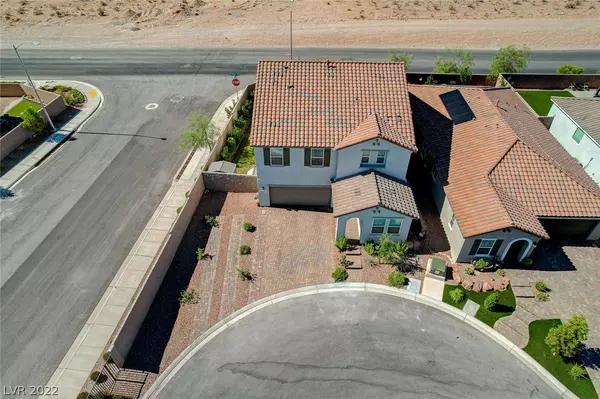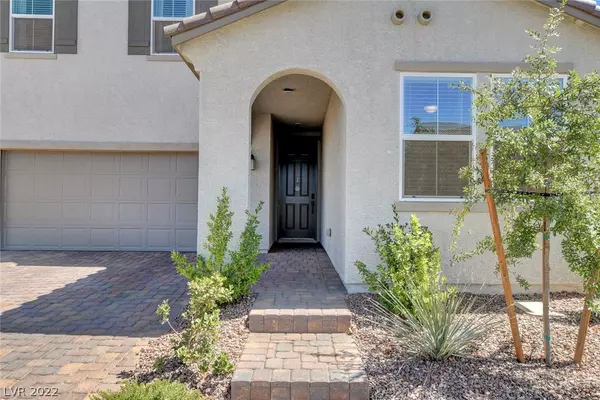$565,000
$549,990
2.7%For more information regarding the value of a property, please contact us for a free consultation.
9507 Glasgow Ridge CT Las Vegas, NV 89178
5 Beds
5 Baths
2,684 SqFt
Key Details
Sold Price $565,000
Property Type Single Family Home
Sub Type Single Family Residence
Listing Status Sold
Purchase Type For Sale
Square Footage 2,684 sqft
Price per Sqft $210
Subdivision Gomer & Chieftain
MLS Listing ID 2446550
Sold Date 01/10/23
Style Two Story
Bedrooms 5
Full Baths 4
Half Baths 1
Construction Status Good Condition,Resale
HOA Fees $106
HOA Y/N Yes
Year Built 2020
Annual Tax Amount $4,543
Lot Size 5,227 Sqft
Acres 0.12
Property Sub-Type Single Family Residence
Property Description
Welcome to your PERFECTLY upgraded HOME at the end of the cul-de-sac with unobstructed mountain views and NO homes directly behind you. This 2,684 sq ft, five bedrooms, 4.5 bathrooms, large loft and a downstairs bedroom with full bathroom (Perfect for the in-laws or anyone that does not like to go up stairs), open concept great room perfect for entertaining or simply enjoy your peace and quiet. Quartz countertops, soft close kitchen cabinets and drawers, upgraded matching finishes through the entirety of the home, finished front/back yard with real grass and a perfect dog run that allows cool soft grass for your pets feet. This home is a must see for your growing family or your growing home business located at the edge of town away from the hustle and bustle of life, but yet a short distance to the strip to take on a show. *LOW HOA*
Location
State NV
County Clark
Zoning Single Family
Direction South on Fort Apache, Right on Gomer, Right in Durham Ranch, 1st Right on Glasgow Ridge, home at end on right.
Rooms
Other Rooms Shed(s)
Interior
Interior Features Bedroom on Main Level, Ceiling Fan(s), Programmable Thermostat
Heating Central, Gas
Cooling Central Air, Electric
Flooring Carpet, Ceramic Tile, Tile
Furnishings Unfurnished
Fireplace No
Window Features Blinds,Double Pane Windows,Low-Emissivity Windows
Appliance Built-In Gas Oven, Double Oven, Dryer, Gas Cooktop, Disposal, Microwave, Refrigerator, Water Softener Owned, Washer
Laundry Cabinets, Gas Dryer Hookup, Laundry Room, Sink, Upper Level
Exterior
Exterior Feature Barbecue, Dog Run, Patio, Private Yard, Shed, Sprinkler/Irrigation
Parking Features Attached, Finished Garage, Garage, Garage Door Opener, Inside Entrance, Private
Garage Spaces 2.0
Fence Block, Back Yard
Utilities Available Cable Available, Underground Utilities
Amenities Available Gated
Water Access Desc Public
Roof Type Tile
Porch Covered, Patio
Garage Yes
Private Pool No
Building
Lot Description Back Yard, Corner Lot, Cul-De-Sac, Drip Irrigation/Bubblers, Front Yard, Sprinklers In Rear, Sprinklers In Front, Landscaped, Sprinklers Timer, Sprinklers On Side, < 1/4 Acre
Faces North
Story 2
Sewer Public Sewer
Water Public
Additional Building Shed(s)
Construction Status Good Condition,Resale
Schools
Elementary Schools Reedom Carolyn S, Reedom Carolyn S
Middle Schools Tarkanian
High Schools Desert Oasis
Others
HOA Name Olympia
HOA Fee Include Association Management,Maintenance Grounds
Senior Community No
Tax ID 176-19-812-009
Security Features Gated Community
Acceptable Financing Cash, Conventional, FHA, VA Loan
Listing Terms Cash, Conventional, FHA, VA Loan
Financing VA
Read Less
Want to know what your home might be worth? Contact us for a FREE valuation!

Our team is ready to help you sell your home for the highest possible price ASAP

Copyright 2025 of the Las Vegas REALTORS®. All rights reserved.
Bought with Adrian Aguilar Real Broker LLC






