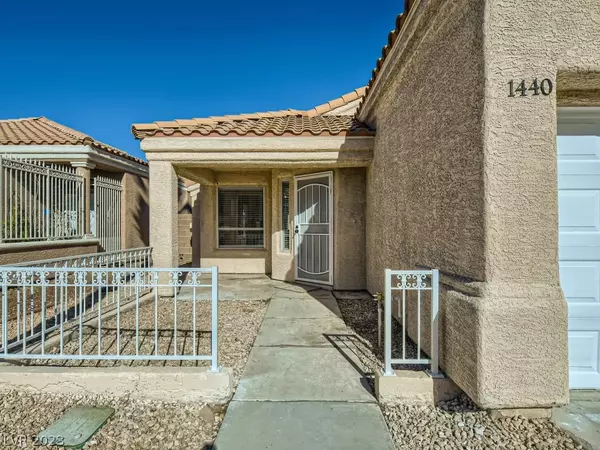$350,000
$359,900
2.8%For more information regarding the value of a property, please contact us for a free consultation.
1440 Broad Arrow Drive North Las Vegas, NV 89032
3 Beds
2 Baths
1,524 SqFt
Key Details
Sold Price $350,000
Property Type Single Family Home
Sub Type Single Family Residence
Listing Status Sold
Purchase Type For Sale
Square Footage 1,524 sqft
Price per Sqft $229
Subdivision Del Prado Highlands South
MLS Listing ID 2467893
Sold Date 02/15/23
Style One Story
Bedrooms 3
Full Baths 2
Construction Status RESALE
HOA Y/N No
Originating Board GLVAR
Year Built 1995
Annual Tax Amount $1,360
Lot Size 5,227 Sqft
Acres 0.12
Property Description
Welcome Home!! This Beautiful 1 story home with a 3 Car Garage is Completely Remodeled and move-in ready. Did I mention 3 CAR GARAGE! NO HOA!! 3 Beds, 2 Baths and 1524 sf. Bright Open Floorplan! Modern and beautiful kitchen with quartz counters, breakfast bar, nook eating area, recessed lighting and new stainless steel stove and dish washer. Spacious family room with ceiling fan and gas fireplace. Primary bedroom has ceiling fan, pot shelves, renovated bathroom with two sinks, soaking tub/shower combo, walk in closet and a private door to backyard patio. Bedrooms 2 and 3 have new ceiling fans. Entire home has new paint (inside and out), all new flooring, refinished and painted cabinets throughout, all new light fixtures, fans, bathroom fixtures, hardware, etc. Private back yard with covered patio. It's ready to move in and make your own! ***Virtually Walk Through this home RIGHT NOW on the 360 degree virtual tour (IT’S NOT JUST PICTURES). Come see it today!
Location
State NV
County Clark County
Zoning Single Family
Body of Water Public
Interior
Interior Features Bedroom on Main Level, Ceiling Fan(s), Primary Downstairs, Pot Rack
Heating Central, Gas
Cooling Central Air, Electric
Flooring Carpet, Laminate
Fireplaces Number 1
Fireplaces Type Family Room, Gas
Equipment Water Softener Loop
Furnishings Unfurnished
Window Features Blinds,Double Pane Windows
Appliance Dishwasher, Disposal, Gas Range, Gas Water Heater
Laundry Gas Dryer Hookup, Main Level, Laundry Room
Exterior
Exterior Feature Patio, Private Yard, Sprinkler/Irrigation
Garage Attached, Finished Garage, Garage, Garage Door Opener, Inside Entrance
Garage Spaces 3.0
Fence Block, Back Yard, Wrought Iron
Pool None
Utilities Available Cable Available, Underground Utilities
Amenities Available None
View None
Roof Type Tile
Porch Covered, Patio
Garage 1
Private Pool no
Building
Lot Description Drip Irrigation/Bubblers, Desert Landscaping, Landscaped, < 1/4 Acre
Faces South
Story 1
Sewer Public Sewer
Water Public
Construction Status RESALE
Schools
Elementary Schools Wilhelm Elizabeth, Wilhelm Elizabeth
Middle Schools Sedway Marvin M
High Schools Cheyenne
Others
Tax ID 139-09-710-003
Security Features Prewired,Controlled Access
Acceptable Financing Cash, Conventional, VA Loan
Listing Terms Cash, Conventional, VA Loan
Financing Cash
Read Less
Want to know what your home might be worth? Contact us for a FREE valuation!

Our team is ready to help you sell your home for the highest possible price ASAP

Copyright 2024 of the Las Vegas REALTORS®. All rights reserved.
Bought with Christian Morgan • More Realty Incorporated







