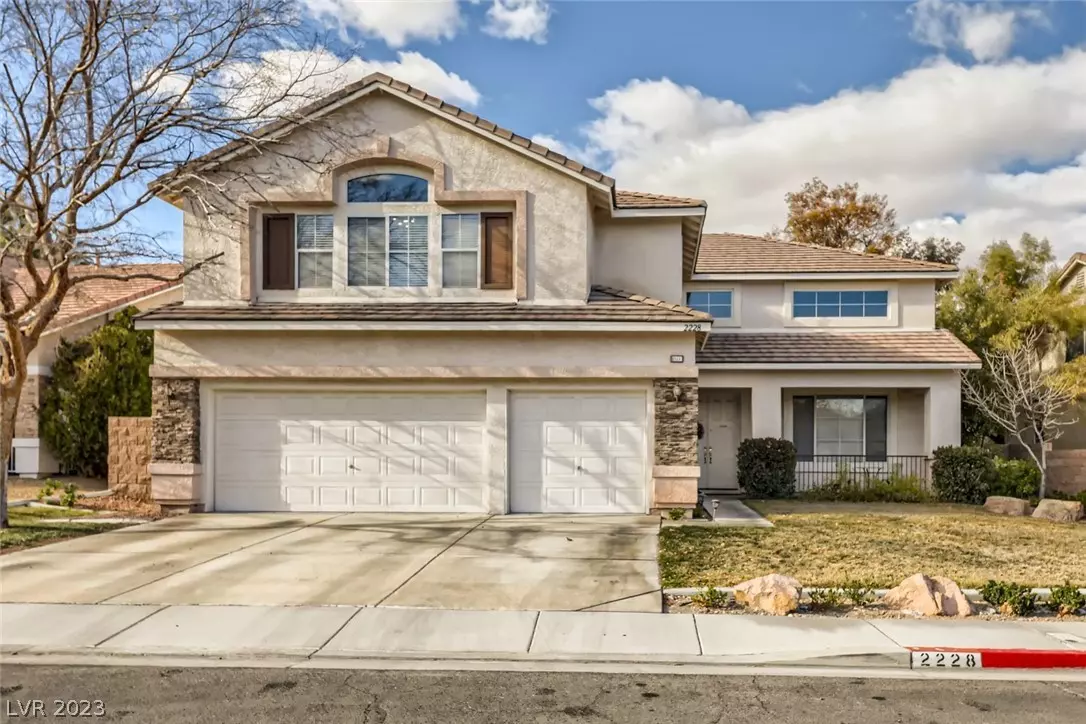$640,000
$650,000
1.5%For more information regarding the value of a property, please contact us for a free consultation.
2228 Midvale TER Henderson, NV 89074
5 Beds
4 Baths
3,316 SqFt
Key Details
Sold Price $640,000
Property Type Single Family Home
Sub Type Single Family Residence
Listing Status Sold
Purchase Type For Sale
Square Footage 3,316 sqft
Price per Sqft $193
Subdivision Westwood Village Rs-6 #1 & Rs-8 #1
MLS Listing ID 2469212
Sold Date 04/27/23
Style Two Story
Bedrooms 5
Full Baths 2
Half Baths 1
Three Quarter Bath 1
Construction Status Good Condition,Resale
HOA Fees $30
HOA Y/N Yes
Year Built 1998
Annual Tax Amount $3,015
Lot Size 7,840 Sqft
Acres 0.18
Property Sub-Type Single Family Residence
Property Description
Beautiful 2 story home in the much desired Green Valley area*Great curb appeal*5 spacious bedrooms, 3 car garage with workbench*Pebble tech heated pool & spa with rock waterfall & slide*New water heater & water softener*Plush new carpet & new vinyl flooring*New stainless steel appliances*Bonus room upstairs has built ins and French doors*Second primary suite downstairs can be used for guests or 2nd gen living - has ¾ attached bath* Formal living and dining rooms*Separate fam room with entertainment center & gas fireplace*Ceiling fans in all bedrooms*Primary suite upstairs with dual vanities, makeup counter, separate jetted tub & shower & walk in closet*Covered patio*Conveniently located near shopping, dining, entertainment, and freeway access*
Location
State NV
County Clark
Zoning Single Family
Direction 215 to Green Valley Parkway*Head north*Left on Windmill*Right on Keiton*Left on Midvale Terrace*Property will be on the right*
Interior
Interior Features Atrium, Bedroom on Main Level, Ceiling Fan(s), Handicap Access, Pot Rack, Window Treatments, Programmable Thermostat
Heating Central, Gas, Multiple Heating Units
Cooling Central Air, Electric, 2 Units
Flooring Carpet, Linoleum, Tile, Vinyl
Fireplaces Number 1
Fireplaces Type Family Room, Gas, Glass Doors
Furnishings Unfurnished
Fireplace Yes
Window Features Blinds,Double Pane Windows,Window Treatments
Appliance Built-In Electric Oven, Dryer, Dishwasher, Gas Cooktop, Microwave, Refrigerator, Water Softener Owned, Water Purifier, Washer
Laundry Gas Dryer Hookup, Main Level, Laundry Room
Exterior
Exterior Feature Handicap Accessible, Porch, Patio, Private Yard, Sprinkler/Irrigation
Parking Features Attached, Garage, Garage Door Opener, Inside Entrance, Workshop in Garage, Guest
Garage Spaces 3.0
Fence Block, Back Yard
Pool Gas Heat, Heated, Pool/Spa Combo, Waterfall
Utilities Available Underground Utilities
View Y/N Yes
Water Access Desc Public
View Mountain(s)
Roof Type Tile
Street Surface Paved
Porch Covered, Patio, Porch
Garage Yes
Private Pool Yes
Building
Lot Description Drip Irrigation/Bubblers, Desert Landscaping, Front Yard, Sprinklers In Front, Landscaped, Rocks, < 1/4 Acre
Faces South
Story 2
Sewer Public Sewer
Water Public
Construction Status Good Condition,Resale
Schools
Elementary Schools Cox, David M., Cox, David M.
Middle Schools Greenspun
High Schools Coronado High
Others
HOA Name Westwood Village
HOA Fee Include Association Management
Senior Community No
Tax ID 178-07-817-001
Security Features Controlled Access
Acceptable Financing Cash, Conventional, FHA, VA Loan
Listing Terms Cash, Conventional, FHA, VA Loan
Financing VA
Read Less
Want to know what your home might be worth? Contact us for a FREE valuation!

Our team is ready to help you sell your home for the highest possible price ASAP

Copyright 2025 of the Las Vegas REALTORS®. All rights reserved.
Bought with Michael P Walter eXp Realty






