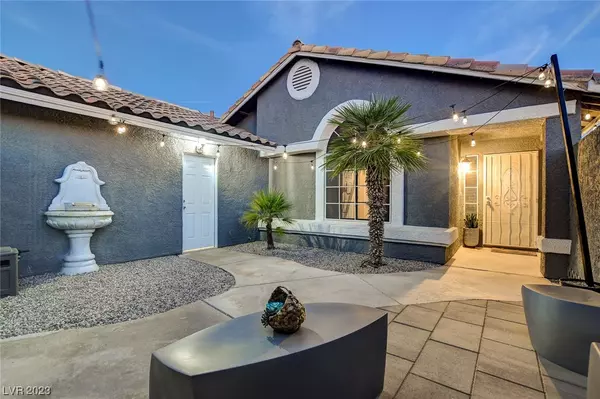$396,000
$425,000
6.8%For more information regarding the value of a property, please contact us for a free consultation.
3733 Calumet Farm Circle North Las Vegas, NV 89031
3 Beds
2 Baths
1,165 SqFt
Key Details
Sold Price $396,000
Property Type Single Family Home
Sub Type Single Family Residence
Listing Status Sold
Purchase Type For Sale
Square Footage 1,165 sqft
Price per Sqft $339
Subdivision Skyview North
MLS Listing ID 2512772
Sold Date 09/06/23
Style One Story
Bedrooms 3
Full Baths 2
Construction Status RESALE
HOA Y/N No
Originating Board GLVAR
Year Built 1991
Annual Tax Amount $1,051
Lot Size 8,276 Sqft
Acres 0.19
Property Description
Don't miss this unique home with obvious pride of ownership, and great design for entertaining guests. After passing through an arched gateway, you can walk into the home, or chose to relax in the courtyard near the front door. The interior is inviting and has been updated and well cared for. Along with the large primary bedroom, there are 2 additional well-sized bedrooms and a large sunroom area that is not reflected in the square footage of the home. The sunroom also leads to the back yard, which has a beautiful low maintenance design with artificial grass. The back yard is also accessible from the front of the home, as there is an extra wide driveway with RV access to the back yard. Did I mention the large covered patio section or the sheds that come with the home? This is a must see
Location
State NV
County Clark County
Zoning Single Family
Body of Water Public
Rooms
Other Rooms Shed(s)
Interior
Interior Features Bedroom on Main Level, Ceiling Fan(s), Primary Downstairs
Heating Central, Gas
Cooling Central Air, Electric
Flooring Carpet, Linoleum, Luxury Vinyl, Luxury Vinyl Plank, Vinyl
Furnishings Unfurnished
Appliance Dryer, Gas Cooktop, Disposal, Gas Range, Refrigerator, Washer
Laundry Gas Dryer Hookup, Main Level
Exterior
Exterior Feature Courtyard, Patio, Private Yard, Shed, Sprinkler/Irrigation
Parking Features Attached, Garage, RV Gated, RV Access/Parking, RV Paved
Garage Spaces 2.0
Fence Block, Full, RV Gate, Wrought Iron
Pool None
Utilities Available Cable Available
Amenities Available None
Roof Type Tile
Porch Covered, Enclosed, Patio
Garage 1
Private Pool no
Building
Lot Description Drip Irrigation/Bubblers, Desert Landscaping, Landscaped, Rocks, Synthetic Grass, < 1/4 Acre
Faces North
Story 1
Sewer Public Sewer
Water Public
Architectural Style One Story
Construction Status RESALE
Schools
Elementary Schools Wolfe, Eva M., Guy, Adelliar D.
Middle Schools Swainston Theron
High Schools Cheyenne
Others
Tax ID 139-06-512-036
Security Features Prewired
Acceptable Financing Assumable, Cash, Conventional, FHA, VA Loan
Listing Terms Assumable, Cash, Conventional, FHA, VA Loan
Financing FHA
Read Less
Want to know what your home might be worth? Contact us for a FREE valuation!

Our team is ready to help you sell your home for the highest possible price ASAP

Copyright 2025 of the Las Vegas REALTORS®. All rights reserved.
Bought with Marlene E. Arellano • United Realty Group






