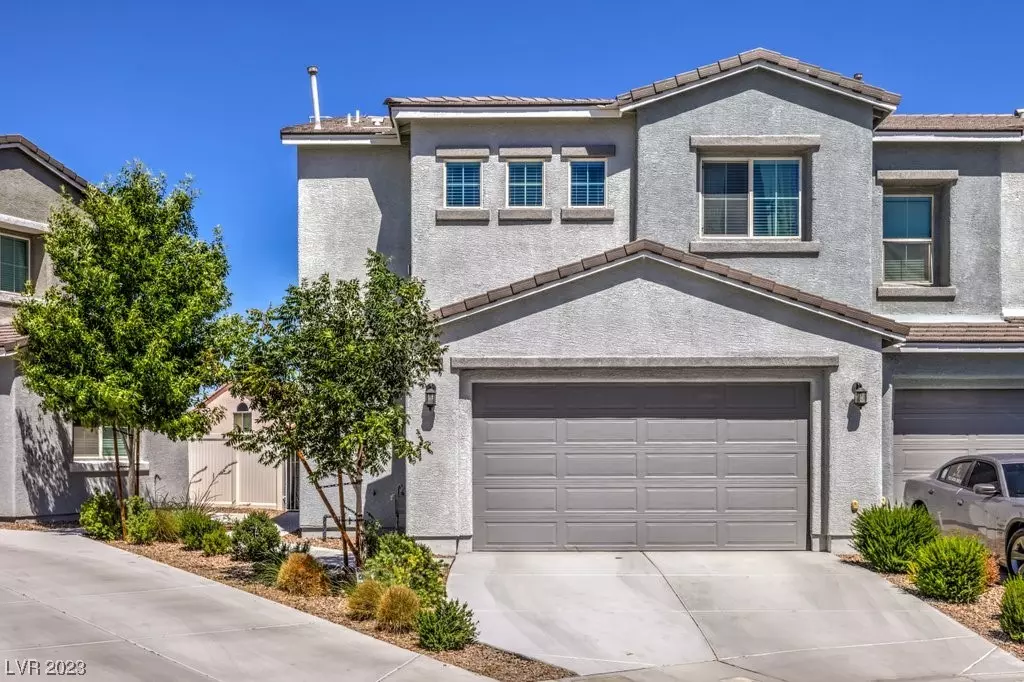$381,000
$380,000
0.3%For more information regarding the value of a property, please contact us for a free consultation.
4556 Roaming Vines Street North Las Vegas, NV 89031
4 Beds
3 Baths
1,994 SqFt
Key Details
Sold Price $381,000
Property Type Townhouse
Sub Type Townhouse
Listing Status Sold
Purchase Type For Sale
Square Footage 1,994 sqft
Price per Sqft $191
Subdivision Provance East Amd
MLS Listing ID 2511500
Sold Date 09/22/23
Style Two Story
Bedrooms 4
Full Baths 2
Half Baths 1
Construction Status RESALE
HOA Y/N Yes
Originating Board GLVAR
Year Built 2018
Annual Tax Amount $2,974
Lot Size 2,613 Sqft
Acres 0.06
Property Description
This is a unique opportunity to own a beautiful 2-story, 4 bed townhome with a spacious backyard and shared amenities that will compete with any community in town. Built in 2018 with an open floorplan and modern features such as upgraded ceiling fans and light fixtures, smart-home control panel, ring doorbell, security system and cameras… your soon-to-be home offers the latest technology and is ready to safely enjoy for years to come. The kitchen features soft-close cabinets, a HUGE walk-in pantry, stunning granite countertops, and sleek stainless steel appliances. All 4 bedrooms are upstairs, as is the full 2nd bath and laundry room. The backyard offers a perfect mix of paver patio, turf, and NO REAR NEIGHBORS! Save money from day one with the environmentally friendly solar panels which reduce your energy costs to only $123/month! The community amenities include a dog park, pool, playground, and the added security of a gated entrance.
Location
State NV
County Clark
Community The Hudson
Zoning Single Family
Body of Water Public
Interior
Interior Features Ceiling Fan(s)
Heating Central, Gas
Cooling Central Air, Electric
Flooring Carpet, Tile
Furnishings Unfurnished
Window Features Double Pane Windows
Appliance Dryer, Dishwasher, Disposal, Gas Range, Microwave, Refrigerator, Washer
Laundry Gas Dryer Hookup, Laundry Room, Upper Level
Exterior
Exterior Feature Patio, Private Yard, Sprinkler/Irrigation
Parking Features Attached, Garage, Garage Door Opener, Private, Guest
Garage Spaces 2.0
Fence Block, Back Yard
Pool Association, Community
Community Features Pool
Utilities Available Underground Utilities
Amenities Available Dog Park, Gated, Barbecue, Playground, Pool
Roof Type Tile
Porch Patio
Garage 1
Private Pool no
Building
Lot Description Back Yard, Drip Irrigation/Bubblers, Desert Landscaping, Landscaped, < 1/4 Acre
Faces West
Story 2
Sewer Public Sewer
Water Public
Architectural Style Two Story
Structure Type Block,Stucco,Drywall
Construction Status RESALE
Schools
Elementary Schools Wolfe, Eva M., Wolfe, Eva M.
Middle Schools Swainston Theron
High Schools Cheyenne
Others
HOA Name The Hudson
HOA Fee Include Association Management,Maintenance Grounds
Tax ID 139-05-620-004
Security Features Gated Community
Acceptable Financing Cash, Conventional, FHA, VA Loan
Listing Terms Cash, Conventional, FHA, VA Loan
Financing FHA
Read Less
Want to know what your home might be worth? Contact us for a FREE valuation!

Our team is ready to help you sell your home for the highest possible price ASAP

Copyright 2025 of the Las Vegas REALTORS®. All rights reserved.
Bought with Jessica Gibbs • Go Global Realty






