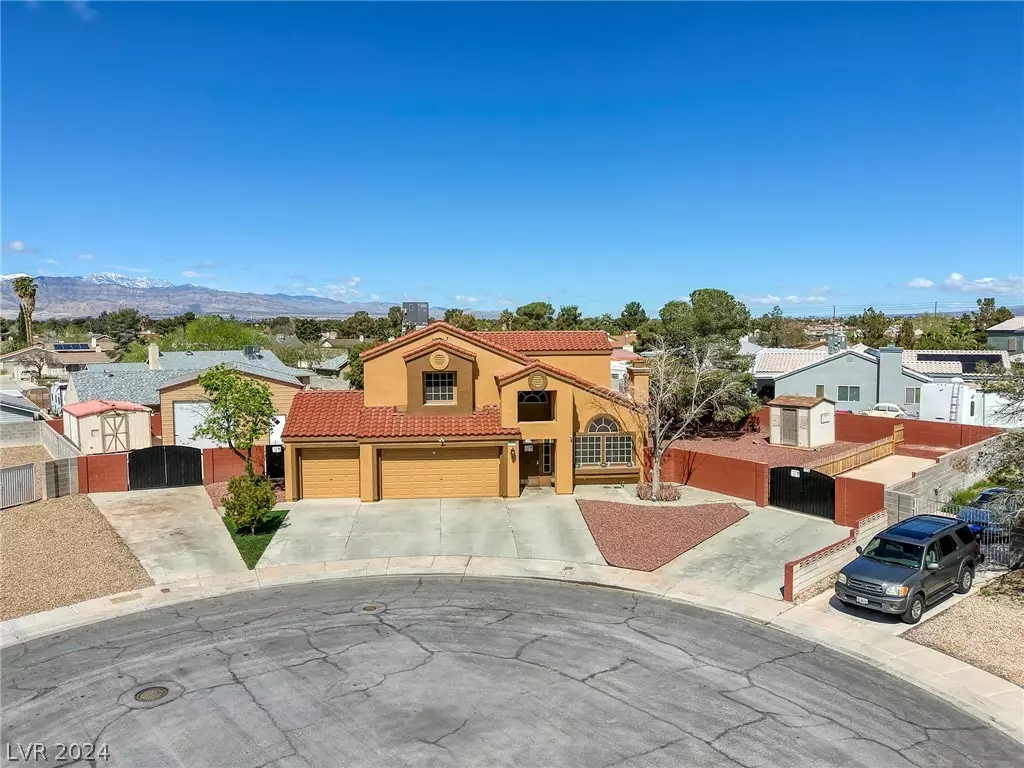$700,000
$699,988
For more information regarding the value of a property, please contact us for a free consultation.
4026 Cotton Seed Court North Las Vegas, NV 89031
5 Beds
3 Baths
2,092 SqFt
Key Details
Sold Price $700,000
Property Type Single Family Home
Sub Type Single Family Residence
Listing Status Sold
Purchase Type For Sale
Square Footage 2,092 sqft
Price per Sqft $334
Subdivision Seabreeze
MLS Listing ID 2571750
Sold Date 05/13/24
Style Two Story
Bedrooms 5
Full Baths 3
Construction Status RESALE
HOA Y/N No
Originating Board GLVAR
Year Built 1996
Annual Tax Amount $2,533
Lot Size 0.350 Acres
Acres 0.35
Property Description
Welcome to your own private PARADISE! Sprawling retreat offers 5 bed, 3 baths on nearly 1/2 acre of land tucked away at the end of a tranquil cul-de-sac, gated Dual RV parking, workshop, heated pool, spa, and NO HOA! Both RV parks have water and 30 amp electricity hookup, including dump station at main spot. *Newer constructed workshop, includes 2-post car lift with an 11K-lbs cap, 74.8" height. Breaker panel, outlets, perimeter lighting, and a finished floor with plenty of space for tools, equipment, and hobbies. *Inside, tall vaulted ceilings, tiled 1st floor, newer carpeting upstairs. Downstairs bedroom and bathroom, washer & dryer. 2 of upstairs bedrooms have private hall and a shared bathroom. Newer ceiling fans, light and plumbing fixtures. Custom painted exterior and interior. *Spacious primary bedroom, with walk-in closet. Newly renovated kitchen, featuring custom dark stained cabinets, large island and storage, stone countertops, SS appliances, and large under-mount sink.
Location
State NV
County Clark County
Zoning Single Family
Body of Water Public
Rooms
Other Rooms Shed(s), Workshop
Interior
Interior Features Bedroom on Main Level, Ceiling Fan(s)
Heating Central, Gas
Cooling Central Air, Electric
Flooring Carpet, Tile
Fireplaces Number 1
Fireplaces Type Gas, Glass Doors, Living Room
Furnishings Unfurnished
Window Features Blinds
Appliance Disposal, Gas Range, Microwave
Laundry Gas Dryer Hookup, Main Level
Exterior
Exterior Feature Patio, Private Yard, RV Hookup, Shed
Parking Features Attached, Garage, Garage Door Opener, Inside Entrance, RV Hook-Ups, RV Gated, RV Access/Parking, RV Paved
Garage Spaces 3.0
Fence Block, Back Yard
Pool Heated, In Ground, Private, Pool/Spa Combo
Utilities Available Underground Utilities
Amenities Available None
View None
Roof Type Tile
Porch Covered, Patio
Garage 1
Private Pool yes
Building
Lot Description 1/4 to 1 Acre Lot, Desert Landscaping, Landscaped
Faces East
Story 2
Sewer Public Sewer
Water Public
Architectural Style Two Story
Construction Status RESALE
Schools
Elementary Schools Wolfe, Eva M., Wolfe, Eva M.
Middle Schools Swainston Theron
High Schools Cheyenne
Others
Tax ID 139-06-515-021
Acceptable Financing Cash, Conventional, FHA, VA Loan
Listing Terms Cash, Conventional, FHA, VA Loan
Financing Conventional
Read Less
Want to know what your home might be worth? Contact us for a FREE valuation!

Our team is ready to help you sell your home for the highest possible price ASAP

Copyright 2025 of the Las Vegas REALTORS®. All rights reserved.
Bought with Rafael Trujillo • Fathom Realty






