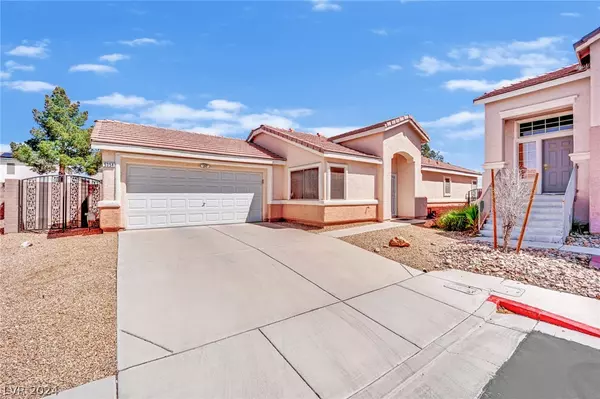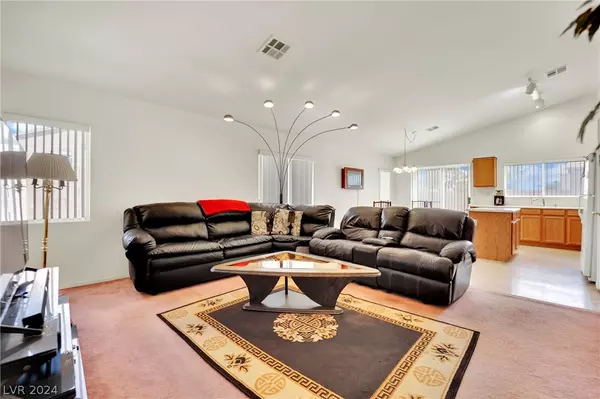$360,000
$369,369
2.5%For more information regarding the value of a property, please contact us for a free consultation.
5354 Black Eyed Susan Court North Las Vegas, NV 89031
3 Beds
2 Baths
1,370 SqFt
Key Details
Sold Price $360,000
Property Type Single Family Home
Sub Type Single Family Residence
Listing Status Sold
Purchase Type For Sale
Square Footage 1,370 sqft
Price per Sqft $262
Subdivision Arbor Gate
MLS Listing ID 2576416
Sold Date 05/29/24
Style One Story
Bedrooms 3
Full Baths 2
Construction Status RESALE
HOA Y/N Yes
Originating Board GLVAR
Year Built 2001
Annual Tax Amount $1,193
Lot Size 4,791 Sqft
Acres 0.11
Property Description
Welcome home to your charming, affordable single story home nestled in the corner of a cul-de-sac. Original owner non-smoker , no pets. Open concept floorplan leading into your pool-sized backyard that awaits your personal touch. Owner maintained all home systems regularly. Located near some of the best magnet and charter schools around. Low, low taxes!! Local's casinos, close by for fun and entertainment. Stores galore including Costco, Walmart, Winco, Best Buy, Seafood City. Also nearby to Craig Road's “Restaurant Row.” North Las Vegas Real Estate is constantly expanding and values are rising with explosive growth. Nellis and Creech AFB and state of the art VA hospital minutes away. Priced well below Las Vegas median. Just a stones throw away from Los Prados and Aliante golf courses. Abundant, beautiful parks for family recreation.
Easy access to 215, 95, and Skye Canyon corridor. Come live in one of the hottest growing areas in the valley, A MUST SEE!!!
Location
State NV
County Clark County
Community Country Gardens
Zoning Single Family
Body of Water Public
Interior
Interior Features Bedroom on Main Level, Primary Downstairs
Heating Central, Gas
Cooling Central Air, Electric
Flooring Carpet, Linoleum, Vinyl
Furnishings Unfurnished
Window Features Blinds,Double Pane Windows
Appliance Dryer, Dishwasher, Disposal, Gas Range, Refrigerator, Washer
Laundry Gas Dryer Hookup, Laundry Closet
Exterior
Exterior Feature Private Yard
Parking Features Attached, Garage, Garage Door Opener, Inside Entrance
Garage Spaces 2.0
Fence Block, Back Yard
Pool None
Utilities Available Underground Utilities
Amenities Available Dog Park, Gated, Playground
Roof Type Pitched,Tile
Garage 1
Private Pool no
Building
Lot Description Desert Landscaping, Landscaped, < 1/4 Acre
Faces South
Story 1
Sewer Public Sewer
Water Public
Architectural Style One Story
Structure Type Frame,Stucco
Construction Status RESALE
Schools
Elementary Schools Wolfe, Eva M., Wolfe, Eva M.
Middle Schools Swainston Theron
High Schools Cheyenne
Others
HOA Name Country Gardens
HOA Fee Include Association Management,Maintenance Grounds,Security
Tax ID 124-31-220-041
Security Features Gated Community
Acceptable Financing Cash, Conventional, FHA, VA Loan
Listing Terms Cash, Conventional, FHA, VA Loan
Financing Cash
Read Less
Want to know what your home might be worth? Contact us for a FREE valuation!

Our team is ready to help you sell your home for the highest possible price ASAP

Copyright 2025 of the Las Vegas REALTORS®. All rights reserved.
Bought with Craig Tann • Huntington & Ellis, A Real Est






