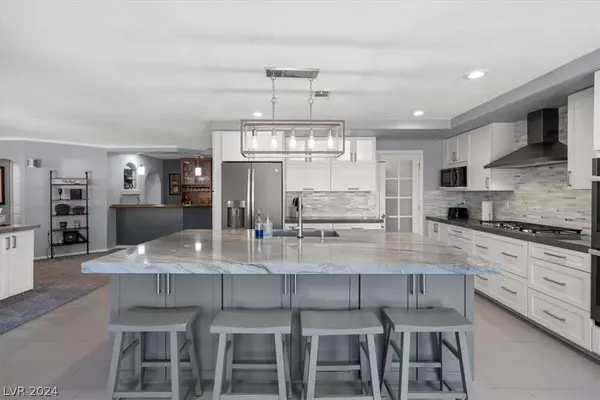$800,000
$799,990
For more information regarding the value of a property, please contact us for a free consultation.
3747 Barrelwood Drive Las Vegas, NV 89147
5 Beds
3 Baths
3,420 SqFt
Key Details
Sold Price $800,000
Property Type Single Family Home
Sub Type Single Family Residence
Listing Status Sold
Purchase Type For Sale
Square Footage 3,420 sqft
Price per Sqft $233
Subdivision Crystal Bay South Phase 2B
MLS Listing ID 2587903
Sold Date 07/09/24
Style Two Story
Bedrooms 5
Full Baths 2
Three Quarter Bath 1
Construction Status RESALE
HOA Y/N No
Originating Board GLVAR
Year Built 1994
Annual Tax Amount $4,306
Lot Size 7,405 Sqft
Acres 0.17
Property Description
Cool off from the desert heat in the resort-style pool. Entertain family & friends in the spacious & private backyard oasis. Park your RV, boat, & other vehicles behind the iron double gate. Fall in love with this remodeled desert contemporary gem with a 3-car garage & no HOA! Walk inside to eye-catching volume ceilings, a sweeping staircase, & an open floor plan. The custom-redesigned kitchen features a massive island, exquisite countertops, a designer exhaust hood, sleek cabinetry, beautiful backsplash, newer light fixtures, recessed lighting, & state-of-the-art stainless appliances. There's a spacious family room with a wet bar and a drop-level living room with a roomy formal dining area. The master suite is grand with dual sinks, a garden tub, a separate shower, & walk-in closet located in the bath area. There are four large secondary bedrooms & another bathroom upstairs. Fruit trees & a covered patio surround the sizable backyard. Minutes from freeways, shopping, & the strip.
Location
State NV
County Clark County
Zoning Single Family
Body of Water Public
Interior
Interior Features Ceiling Fan(s)
Heating Central, Gas
Cooling Central Air, Electric, 2 Units
Flooring Carpet, Tile
Fireplaces Number 1
Fireplaces Type Electric, Family Room, Gas, Kitchen, Multi-Sided
Furnishings Unfurnished
Window Features Blinds
Appliance Built-In Electric Oven, Double Oven, Dishwasher, Gas Cooktop, Disposal, Microwave, Refrigerator
Laundry Gas Dryer Hookup, Main Level, Laundry Room
Exterior
Exterior Feature Built-in Barbecue, Barbecue, Patio, Private Yard, Sprinkler/Irrigation
Parking Features Attached, Exterior Access Door, Garage, Garage Door Opener, RV Gated, RV Access/Parking
Garage Spaces 3.0
Fence Block, Back Yard
Pool Solar Heat
Utilities Available Underground Utilities
Roof Type Pitched,Tile
Porch Covered, Patio
Garage 1
Private Pool yes
Building
Lot Description Back Yard, Drip Irrigation/Bubblers, Front Yard, Landscaped, Rocks, < 1/4 Acre
Faces East
Story 2
Sewer Public Sewer
Water Public
Architectural Style Two Story
Construction Status RESALE
Schools
Elementary Schools Bendorf, Patricia A., Bendorf, Patricia A.
Middle Schools Lawrence
High Schools Spring Valley Hs
Others
Tax ID 163-17-311-004
Acceptable Financing Cash, Conventional, VA Loan
Listing Terms Cash, Conventional, VA Loan
Financing Cash
Read Less
Want to know what your home might be worth? Contact us for a FREE valuation!

Our team is ready to help you sell your home for the highest possible price ASAP

Copyright 2025 of the Las Vegas REALTORS®. All rights reserved.
Bought with Ignacio Torres • Executive Realty Services






