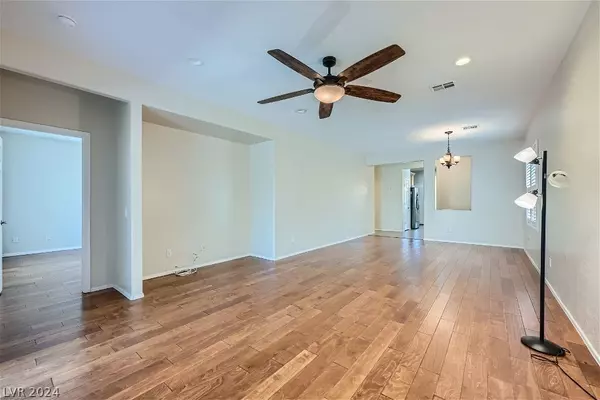$370,000
$370,000
For more information regarding the value of a property, please contact us for a free consultation.
5944 Wheat Penny Avenue Las Vegas, NV 89122
3 Beds
2 Baths
1,420 SqFt
Key Details
Sold Price $370,000
Property Type Single Family Home
Sub Type Single Family Residence
Listing Status Sold
Purchase Type For Sale
Square Footage 1,420 sqft
Price per Sqft $260
Subdivision Stallion Mountain Estate 2 7
MLS Listing ID 2582146
Sold Date 08/12/24
Style One Story
Bedrooms 3
Full Baths 2
Construction Status RESALE
HOA Y/N Yes
Originating Board GLVAR
Year Built 2006
Annual Tax Amount $1,429
Lot Size 4,356 Sqft
Acres 0.1
Property Description
Huge price reduction! Welcome to this lovely home in the over 55, Golf Course community of Stallion Mountain. 3 bedrooms, 2 full baths. The front yard boasts excellent curb appeal featuring a beautiful front yard with a well manicured walkway leading to the front door. Once inside, you're greeted by an inviting open-concept floor plan. Upgraded vinyl plank flooring throughout. Kitchen has SS appliances, Granite counter tops and upgraded cabinets. Walk-in shower in primary bath, and dual sinks. Organized closets in primary bedroom. Secondary bath has shower/tub combo. Ceiling fans in all rooms. The backyard has been meticulously cared for with covered patio, pavers, and raised beds with blooming flowers. This home shows pride in ownership! All appliances convey, including the garage refrigerator. Move in ready! The community offers a club house, golf course, pool, classes and more.
Location
State NV
County Clark County
Community Solera Stallion Mtn
Zoning Single Family
Body of Water Public
Interior
Interior Features Bedroom on Main Level, Ceiling Fan(s), Primary Downstairs, Programmable Thermostat
Heating Central, Gas
Cooling Central Air, Electric
Flooring Tile
Furnishings Unfurnished
Window Features Blinds,Double Pane Windows,Low-Emissivity Windows
Appliance Dryer, Dishwasher, Disposal, Gas Range, Microwave, Refrigerator, Washer
Laundry Gas Dryer Hookup, Main Level, Laundry Room
Exterior
Exterior Feature Private Yard, Sprinkler/Irrigation
Garage Attached, Garage, Inside Entrance
Garage Spaces 2.0
Fence Block, Full
Pool Community
Community Features Pool
Utilities Available Cable Available
Amenities Available Country Club, Golf Course, Gated, Park, Pool, Guard, Spa/Hot Tub
Roof Type Tile
Garage 1
Private Pool no
Building
Lot Description Drip Irrigation/Bubblers, Desert Landscaping, Landscaped, < 1/4 Acre
Faces West
Story 1
Sewer Public Sewer
Water Public
Construction Status RESALE
Schools
Elementary Schools Cunnngham, Cunnngham
Middle Schools Harney Kathleen & Tim
High Schools Chaparral
Others
HOA Name Solera Stallion Mtn
HOA Fee Include Maintenance Grounds
Senior Community 1
Tax ID 161-15-310-151
Security Features Gated Community
Acceptable Financing Cash, Conventional, FHA, VA Loan
Listing Terms Cash, Conventional, FHA, VA Loan
Financing FHA
Read Less
Want to know what your home might be worth? Contact us for a FREE valuation!

Our team is ready to help you sell your home for the highest possible price ASAP

Copyright 2024 of the Las Vegas REALTORS®. All rights reserved.
Bought with Michelle Hardy-Rodriguez • Realty ONE Group, Inc







