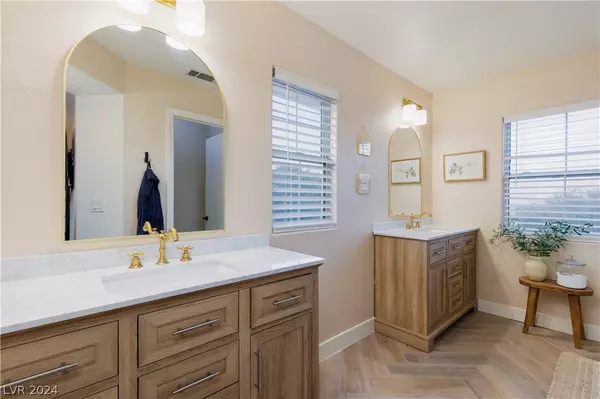$358,888
$358,888
For more information regarding the value of a property, please contact us for a free consultation.
10445 Coyote Cub Avenue Las Vegas, NV 89129
3 Beds
3 Baths
1,380 SqFt
Key Details
Sold Price $358,888
Property Type Single Family Home
Sub Type Single Family Residence
Listing Status Sold
Purchase Type For Sale
Square Footage 1,380 sqft
Price per Sqft $260
Subdivision Sierra Crossings-Phase 2
MLS Listing ID 2603306
Sold Date 09/26/24
Style Two Story
Bedrooms 3
Full Baths 2
Half Baths 1
Construction Status RESALE
HOA Fees $150/mo
HOA Y/N Yes
Originating Board GLVAR
Year Built 2004
Annual Tax Amount $1,406
Lot Size 2,178 Sqft
Acres 0.05
Property Sub-Type Single Family Residence
Property Description
The cost of living is too darn high these days and if you care about location and price, welcome to the perfect starter home. Conveniently located 11 minutes from Downtown Summerlin, this home will check off so many boxes that you will cry tears of happiness once you call it home. You will live in a gated community with a community pool and easy acesss to the 215, on a corner lot, with a beautiful kitchen. The perfect balance between a touch of open concept and just the right amount separation, vinyl plank flooring in the main living areas with minimal carpet, a beautifully remodeled primary bathroom, and overall a layout that will work for most. All appliances are included and you even get a backyard with just enough space to grill or let the dog out. Baseboards were recently modernized and the downstairs got a fresh coat of paint. Shopping, parks (including Lone Mountain), and even Red Rock are all a short drive away. Come see this home before it is gone!
Location
State NV
County Clark
Community Sierra Crossing
Zoning Single Family
Body of Water Public
Interior
Interior Features Ceiling Fan(s), Window Treatments, Programmable Thermostat
Heating Central, Gas, High Efficiency, Zoned
Cooling Central Air, Electric, High Efficiency
Flooring Carpet, Luxury Vinyl, Luxury Vinyl Plank, Tile
Furnishings Unfurnished
Window Features Blinds,Double Pane Windows,Window Treatments
Appliance Dryer, Dishwasher, Disposal, Gas Range, Microwave, Refrigerator, Washer
Laundry Gas Dryer Hookup, Laundry Closet, Main Level
Exterior
Exterior Feature Balcony, Private Yard
Parking Features Attached, Garage, Garage Door Opener, Inside Entrance, Open, Guest
Garage Spaces 1.0
Parking On Site 1
Fence Back Yard, Wrought Iron
Pool Community
Community Features Pool
Utilities Available Cable Available, Underground Utilities
Amenities Available Gated, Park, Pool, Spa/Hot Tub
View Y/N 1
View Mountain(s)
Roof Type Tile
Porch Balcony
Garage 1
Private Pool no
Building
Lot Description Corner Lot, Desert Landscaping, Landscaped, < 1/4 Acre
Faces North
Story 2
Sewer Public Sewer
Water Public
Architectural Style Two Story
Structure Type Drywall
Construction Status RESALE
Schools
Elementary Schools Conners, Eileen, Conners, Eileen
Middle Schools Leavitt Justice Myron E
High Schools Centennial
Others
HOA Name Sierra Crossing
HOA Fee Include Maintenance Grounds,Security
Tax ID 137-12-616-041
Security Features Security System Owned,Gated Community
Acceptable Financing Cash, Conventional, FHA, VA Loan
Listing Terms Cash, Conventional, FHA, VA Loan
Financing Conventional
Read Less
Want to know what your home might be worth? Contact us for a FREE valuation!

Our team is ready to help you sell your home for the highest possible price ASAP

Copyright 2025 of the Las Vegas REALTORS®. All rights reserved.
Bought with Soonju Moon • Magenta






